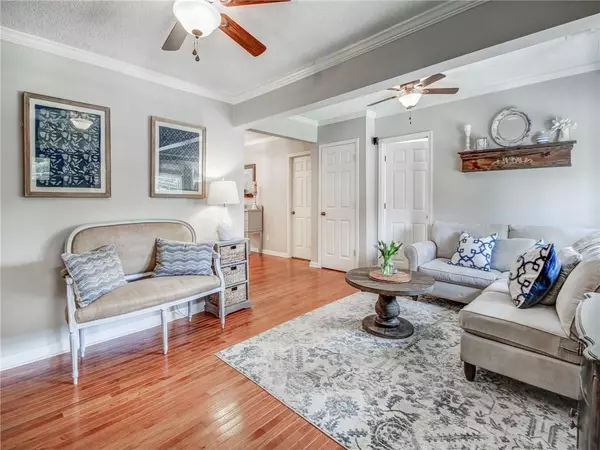$506,500
$524,000
3.3%For more information regarding the value of a property, please contact us for a free consultation.
3 Beds
2 Baths
1,711 SqFt
SOLD DATE : 09/05/2019
Key Details
Sold Price $506,500
Property Type Single Family Home
Sub Type Single Family Residence
Listing Status Sold
Purchase Type For Sale
Square Footage 1,711 sqft
Price per Sqft $296
Subdivision Ashford Park
MLS Listing ID 6587694
Sold Date 09/05/19
Style Bungalow, Ranch, Traditional
Bedrooms 3
Full Baths 2
Construction Status Resale
HOA Y/N No
Originating Board FMLS API
Year Built 1947
Annual Tax Amount $4,529
Tax Year 2017
Lot Size 8,712 Sqft
Acres 0.2
Property Description
Newly renovated ranch on one of the best lots in ASHFORD PARK! Recently upgraded HardiePlank exterior, newly landscaped/sodded front & back yards, flagstone walkway, steps, & newly designed front porch. Beautiful hardwoods throughout, tile baths. Huge master suite w/walk-in closet, renovated bath w/travertine floors, custom built-ins, his/her sinks. Lrg breakfast area w/open bar top to kitchen, all ss appliances, newly tiled kitchen back splash, pull-out shelving. Walk-out deck to perfectly level, private fenced back yard, brick patio w/fire pit, huge raised garden, storage shed. Perfect yard for entertaining! Lrg finished bonus room upstairs. Walking distance to new Georgian Hills Park! Ashford Park school district. Welcome home!
Location
State GA
County Dekalb
Area 51 - Dekalb-West
Lake Name None
Rooms
Bedroom Description Master on Main, Oversized Master
Other Rooms Outbuilding
Basement Crawl Space
Main Level Bedrooms 3
Dining Room Separate Dining Room
Interior
Interior Features Double Vanity, High Ceilings 9 ft Main, High Speed Internet, Low Flow Plumbing Fixtures, Walk-In Closet(s)
Heating Central, Forced Air, Natural Gas
Cooling Ceiling Fan(s), Central Air
Flooring Hardwood
Fireplaces Type None
Window Features Insulated Windows
Appliance Dishwasher, Disposal, Dryer, Electric Oven, Electric Range, Gas Water Heater, Refrigerator, Self Cleaning Oven, Washer
Laundry In Hall
Exterior
Exterior Feature Garden, Private Yard, Storage
Parking Features Driveway
Fence Back Yard, Fenced, Privacy, Wood
Pool None
Community Features Near Schools, Near Shopping, Park, Playground, Street Lights
Utilities Available Cable Available, Electricity Available, Natural Gas Available, Phone Available, Sewer Available, Water Available
Waterfront Description None
View City
Roof Type Composition
Street Surface Asphalt
Accessibility None
Handicap Access None
Porch Patio
Total Parking Spaces 2
Building
Lot Description Back Yard, Front Yard, Landscaped, Level, Private
Story One
Sewer Public Sewer
Water Public
Architectural Style Bungalow, Ranch, Traditional
Level or Stories One
Structure Type Cement Siding
New Construction No
Construction Status Resale
Schools
Elementary Schools Ashford Park
Middle Schools Chamblee
High Schools Chamblee Charter
Others
Senior Community no
Restrictions false
Tax ID 18 271 03 012
Ownership Fee Simple
Financing no
Special Listing Condition None
Read Less Info
Want to know what your home might be worth? Contact us for a FREE valuation!

Our team is ready to help you sell your home for the highest possible price ASAP

Bought with Atlanta Fine Homes Sothebys International

"My job is to find and attract mastery-based agents to the office, protect the culture, and make sure everyone is happy! "






