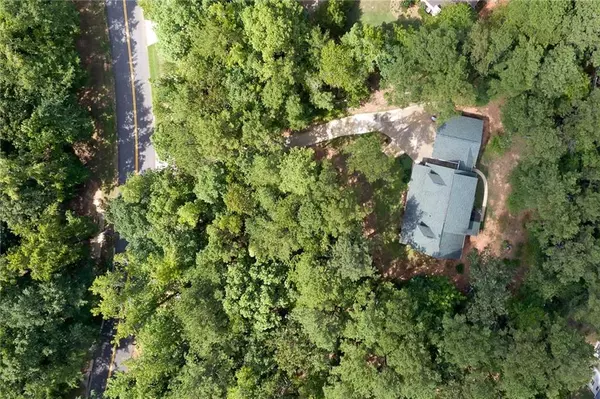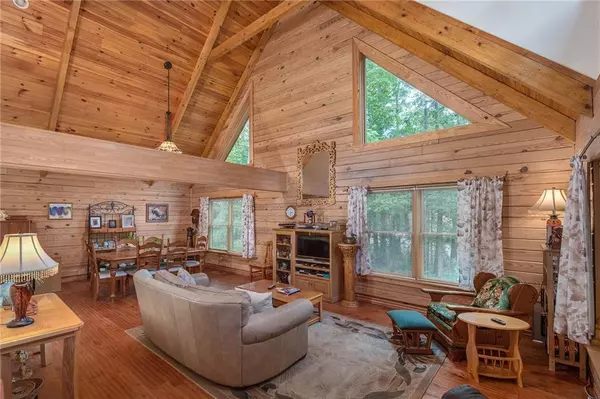$234,900
$244,900
4.1%For more information regarding the value of a property, please contact us for a free consultation.
3 Beds
2.5 Baths
2,272 SqFt
SOLD DATE : 09/25/2019
Key Details
Sold Price $234,900
Property Type Single Family Home
Sub Type Single Family Residence
Listing Status Sold
Purchase Type For Sale
Square Footage 2,272 sqft
Price per Sqft $103
Subdivision Ashley Oaks
MLS Listing ID 6589839
Sold Date 09/25/19
Style Cabin, Cape Cod, Rustic
Bedrooms 3
Full Baths 2
Half Baths 1
Construction Status Resale
HOA Y/N No
Originating Board FMLS API
Year Built 2008
Annual Tax Amount $3,181
Tax Year 2018
Property Description
SUPERB Craftsmanship and attention to every detail makes this log home one of a kind! Sit under the oaks & feel like your in the mountains. Coming home will make you feel like your on vacation without the drive. A large incredible screened front porch greets you as you enter the amazing open vaulted family room with exposed beams, tongue & groove walls and ceiling thru out makes your living area bright & airy. Formal dining area. Wide plank hrdwd flrs thru out every room. Spacious kitchen is fully equipped w/large center island, wall unit oven & custom cabinets. Master on the main has upgraded tile bathroom. Upper level offers a large open loft, 2 generous size BR's and full Bath. Covered back porch overlooking nothing but privacy. Owners have meticulously taken care of this home!
Location
State GA
County Henry
Area 211 - Henry County
Lake Name None
Rooms
Bedroom Description Master on Main
Other Rooms None
Basement Crawl Space
Main Level Bedrooms 1
Dining Room Open Concept
Interior
Interior Features Beamed Ceilings, Cathedral Ceiling(s), Double Vanity, Entrance Foyer 2 Story, High Ceilings 9 ft Main, High Ceilings 9 ft Upper, His and Hers Closets, Walk-In Closet(s)
Heating Central, Electric, Heat Pump
Cooling Ceiling Fan(s), Central Air, Window Unit(s)
Flooring Hardwood
Fireplaces Type None
Window Features Insulated Windows
Appliance Dishwasher, Electric Cooktop, Electric Oven, Electric Water Heater, Microwave
Laundry In Hall, Laundry Room, Main Level
Exterior
Exterior Feature Garden, Private Front Entry, Private Rear Entry, Private Yard, Storage
Parking Features Attached, Driveway, Garage, Garage Door Opener, Garage Faces Front, Parking Pad, RV Access/Parking
Garage Spaces 1.0
Fence None
Pool None
Community Features Street Lights
Utilities Available Cable Available, Electricity Available, Natural Gas Available, Phone Available, Underground Utilities, Water Available
View Rural
Roof Type Composition
Street Surface Asphalt, Concrete, Paved
Accessibility Accessible Approach with Ramp
Handicap Access Accessible Approach with Ramp
Porch Deck, Front Porch, Patio, Screened
Total Parking Spaces 2
Building
Lot Description Back Yard, Front Yard, Landscaped, Level, Private
Story One and One Half
Sewer Septic Tank
Water Public
Architectural Style Cabin, Cape Cod, Rustic
Level or Stories One and One Half
Structure Type Cement Siding, Log
New Construction No
Construction Status Resale
Schools
Elementary Schools Walnut Creek
Middle Schools Mcdonough
High Schools Mcdonough
Others
Senior Community no
Restrictions false
Tax ID 106A02008000
Special Listing Condition None
Read Less Info
Want to know what your home might be worth? Contact us for a FREE valuation!

Our team is ready to help you sell your home for the highest possible price ASAP

Bought with Keller Williams Realty ATL Part
"My job is to find and attract mastery-based agents to the office, protect the culture, and make sure everyone is happy! "






