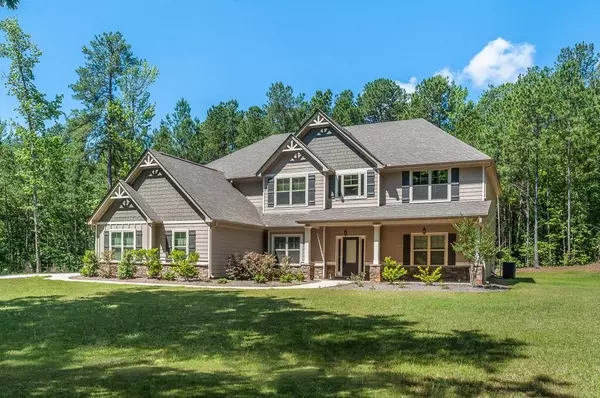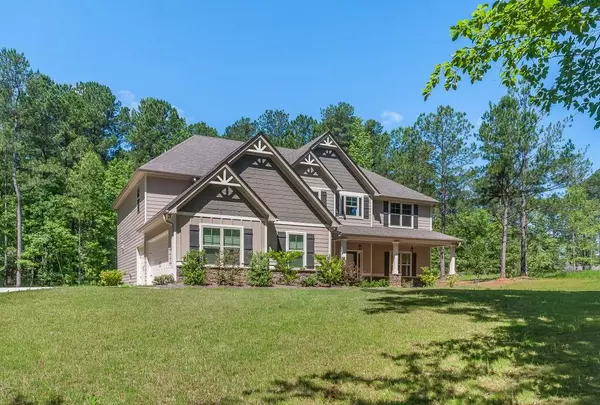$445,000
$449,000
0.9%For more information regarding the value of a property, please contact us for a free consultation.
5 Beds
3.5 Baths
3,608 SqFt
SOLD DATE : 08/03/2020
Key Details
Sold Price $445,000
Property Type Single Family Home
Sub Type Single Family Residence
Listing Status Sold
Purchase Type For Sale
Square Footage 3,608 sqft
Price per Sqft $123
Subdivision Ebenezer Estates
MLS Listing ID 6731794
Sold Date 08/03/20
Style Craftsman
Bedrooms 5
Full Baths 3
Half Baths 1
Construction Status Resale
HOA Y/N No
Originating Board FMLS API
Year Built 2017
Annual Tax Amount $5,010
Tax Year 2019
Lot Size 2.690 Acres
Acres 2.69
Property Description
Sitting on over 2 acres, this secluded craftsman style home is flooded with natural light & boasts modern elegance. Features open floorplan with interior bridge, detailed millwork, designer lighting, 3 car garage, covered front porch & all new mechanicals throughout. The magnificent great room includes coffered cathedral ceilings with views to 2nd floor & an inviting stone fireplace. Formal dining room with heavy molding creates the perfect setting for intimate gatherings or formal affairs. Entertainer's kitchen showcases gorgeous granite countertops, farmhouse stainless steel sink, built-in buffet, oversized kitchen island, breakfast area & a suite of stainless steel appliances. Luxurious owner's retreat on main floor with trey ceilings, walk-in closet & spa-like en-suite bath that features a double vanity, garden bathtub & ample sized tiled shower. Upstairs, the expansive flex space is perfect for play area or 2nd living room. Generously sized bedrooms and bathrooms. The covered back patio overlooking the wooded backyard is complete with stacked fireplace, ideal for creating a relaxing outdoor escape.
Location
State GA
County Fayette
Area 171 - Fayette County
Lake Name None
Rooms
Bedroom Description Master on Main, Oversized Master
Other Rooms None
Basement None
Main Level Bedrooms 1
Dining Room Seats 12+, Separate Dining Room
Interior
Interior Features Coffered Ceiling(s), Double Vanity, Entrance Foyer 2 Story, High Ceilings 9 ft Upper, High Ceilings 10 ft Main, Tray Ceiling(s), Walk-In Closet(s)
Heating Central, Electric
Cooling Central Air
Flooring Carpet, Ceramic Tile, Hardwood
Fireplaces Number 2
Fireplaces Type Living Room, Outside
Window Features Insulated Windows, Shutters
Appliance Dishwasher, Electric Oven, Electric Range, Microwave
Laundry Laundry Room, Main Level, Mud Room
Exterior
Exterior Feature Private Yard
Parking Features Garage
Garage Spaces 3.0
Fence None
Pool None
Community Features None
Utilities Available Cable Available, Electricity Available, Water Available
Waterfront Description None
View Rural
Roof Type Composition
Street Surface None
Accessibility None
Handicap Access None
Porch Covered, Patio
Total Parking Spaces 3
Building
Lot Description Back Yard, Front Yard, Landscaped, Level, Private, Wooded
Story Two
Sewer Public Sewer
Water Public
Architectural Style Craftsman
Level or Stories Two
Structure Type Other
New Construction No
Construction Status Resale
Schools
Elementary Schools Cleveland - Fayette
Middle Schools Bennetts Mill
High Schools Fayette County
Others
Senior Community no
Restrictions false
Tax ID 0714 062
Special Listing Condition None
Read Less Info
Want to know what your home might be worth? Contact us for a FREE valuation!

Our team is ready to help you sell your home for the highest possible price ASAP

Bought with Maximum One Greater Atlanta Realtors
"My job is to find and attract mastery-based agents to the office, protect the culture, and make sure everyone is happy! "






