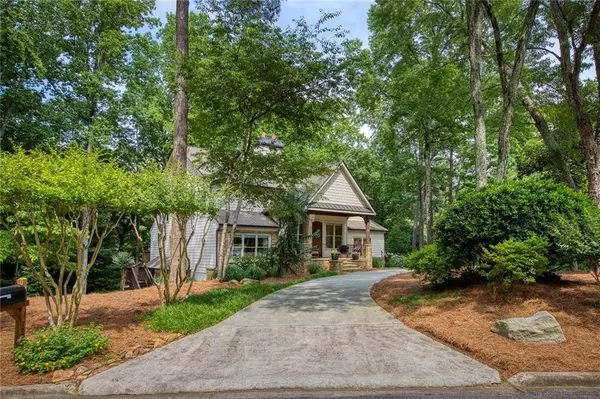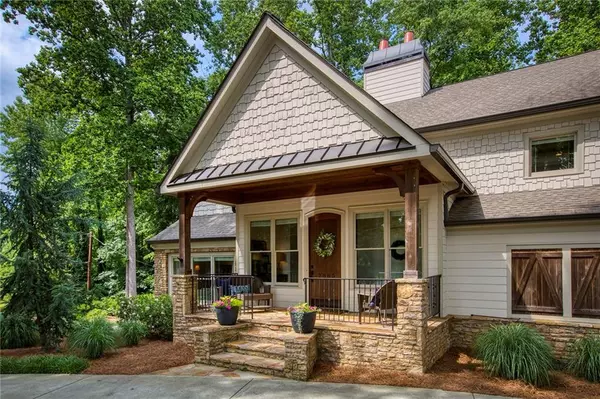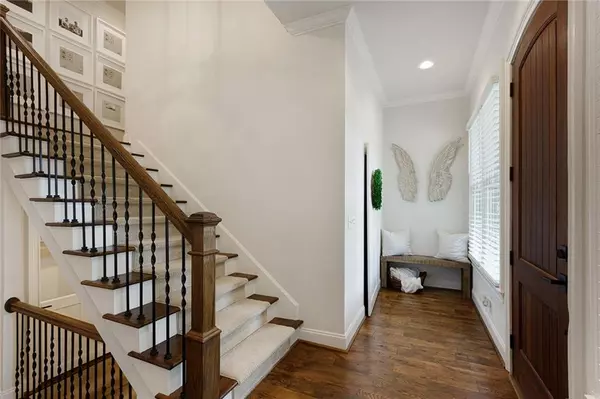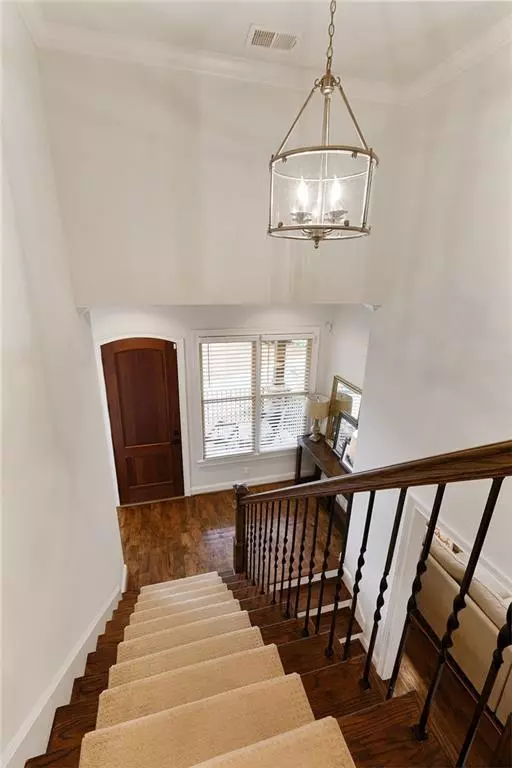$769,000
$769,000
For more information regarding the value of a property, please contact us for a free consultation.
4 Beds
4 Baths
4,188 SqFt
SOLD DATE : 08/05/2020
Key Details
Sold Price $769,000
Property Type Single Family Home
Sub Type Single Family Residence
Listing Status Sold
Purchase Type For Sale
Square Footage 4,188 sqft
Price per Sqft $183
Subdivision Saddle Ridge
MLS Listing ID 6730442
Sold Date 08/05/20
Style Craftsman, European
Bedrooms 4
Full Baths 4
Construction Status Resale
HOA Fees $120
HOA Y/N Yes
Originating Board FMLS API
Year Built 1976
Annual Tax Amount $4,484
Tax Year 2019
Lot Size 1.046 Acres
Acres 1.0461
Property Description
WONDERFUL RENOVATION ON QUIET, SERENE NEIGHBORHOOD OF CUSTOM HOMES ON LARGE LOTS JUST MINUTES FROM COFFEE SHOPS, RESTAURANTS, AND SHOPPING. WALK TO DUNWOODY COUNTRY CLUB. NESTLED DEEP ON A CORNER LOT W/CIRCLE DRIVE, THIS HOME HAS BEEN COMPLETELY UPDATED & ACTUALLY TAKEN DOWN TO THE STUDS. REDESIGNED W/ SPECTACULAR FAMILY LIVING AREA ACROSS THE BACK OF THE HOME FEATURING VIKING KITCHEN, STUNNING MARBLE COUNTERTOPS & HUGE ISLAND---FACING SPACIOUS LIVING AREA WITH TWO STORY FIREPLACE, DINING ROOM WITH WINE BAR, AND FRENCH DOORS OPENING TO EXPANSIVE DECK. MAIN FLOOR ALSO HOSTS A GUEST SUITE WITH BEAUTIFUL BATH, AND SEPARATE LIVING ROOM/LIBRARY. OPEN STAIRWAY LEADS DOWNSTAIRS TO GREAT REC ROOM WITH GREAT BAR AND SEPARATE DECK WITH ACCESS TO HUGE FENCED, LAWN AREA . UPSTAIRS FIND MASTER SUITE WITH CUSTOM CLOSETS, LUXURIOUS BATH AND TWO SECONDARY BEDROOMS WITH JACK 'N JILL BATH. SPIRAL STAIRCASE LEADS UP TO FANTASTIC OFFICE SPACE/PLAYROOM. LOOKS CAN BE DECEIVING! MUCH LARGER THAN IT APPEARS! COMMUNITY HOA FEE IS VOLUNTARY. BY APPOINTMENT ONLY.
Location
State GA
County Fulton
Area 121 - Dunwoody
Lake Name None
Rooms
Bedroom Description Split Bedroom Plan
Other Rooms None
Basement Daylight, Driveway Access, Exterior Entry, Finished, Finished Bath
Main Level Bedrooms 1
Dining Room Open Concept, Seats 12+
Interior
Interior Features Beamed Ceilings, Entrance Foyer, Entrance Foyer 2 Story, High Ceilings 10 ft Main, High Speed Internet, Walk-In Closet(s), Wet Bar
Heating Central, Forced Air, Natural Gas
Cooling Central Air, Zoned
Flooring Ceramic Tile, Hardwood
Fireplaces Number 1
Fireplaces Type Family Room, Gas Starter
Window Features Insulated Windows
Appliance Dishwasher, Disposal, Double Oven, Gas Cooktop, Gas Water Heater
Laundry Main Level
Exterior
Exterior Feature Private Front Entry, Private Yard, Rear Stairs
Parking Features Attached, Drive Under Main Level, Driveway, Garage
Garage Spaces 2.0
Fence Fenced
Pool None
Community Features None
Utilities Available Cable Available, Electricity Available, Natural Gas Available, Phone Available, Sewer Available, Water Available
Waterfront Description None
View Other
Roof Type Composition
Street Surface Asphalt
Accessibility None
Handicap Access None
Porch Deck
Total Parking Spaces 2
Building
Lot Description Back Yard, Corner Lot, Front Yard, Landscaped
Story Three Or More
Sewer Public Sewer
Water Public
Architectural Style Craftsman, European
Level or Stories Three Or More
Structure Type Cement Siding
New Construction No
Construction Status Resale
Schools
Elementary Schools Dunwoody Springs
Middle Schools Sandy Springs
High Schools North Springs
Others
Senior Community no
Restrictions false
Tax ID 06 035300020214
Special Listing Condition None
Read Less Info
Want to know what your home might be worth? Contact us for a FREE valuation!

Our team is ready to help you sell your home for the highest possible price ASAP

Bought with Harry Norman Realtor
"My job is to find and attract mastery-based agents to the office, protect the culture, and make sure everyone is happy! "






