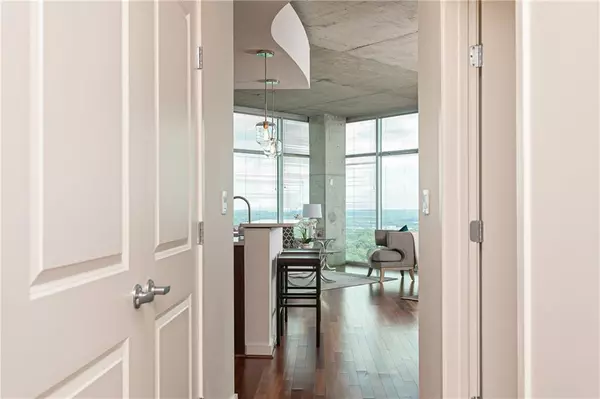$485,000
$499,000
2.8%For more information regarding the value of a property, please contact us for a free consultation.
2 Beds
2 Baths
1,427 SqFt
SOLD DATE : 08/11/2020
Key Details
Sold Price $485,000
Property Type Condo
Sub Type Condominium
Listing Status Sold
Purchase Type For Sale
Square Footage 1,427 sqft
Price per Sqft $339
Subdivision Eclipse
MLS Listing ID 6683040
Sold Date 08/11/20
Style Contemporary/Modern
Bedrooms 2
Full Baths 2
Construction Status Resale
HOA Fees $624
HOA Y/N Yes
Originating Board FMLS API
Year Built 2004
Annual Tax Amount $6,947
Tax Year 2018
Lot Size 1,428 Sqft
Acres 0.0328
Property Description
Featuring a prime location on the 17th floor of the Eclipse building, Residence 1718 is the largest floor plan offered in the building. Fabulous loft-style space with amazing 270 degree views of the Buckhead, Downtown, Stone Mountain and Lenox skyline. This two-bedroom home spans almost 1500 square feet with modern loft-style architecture and appointments throughout. Highlights of the interior include a spacious great room with living and dining areas, a unique updated kitchen that features a polished quartz waterfall island with matching countertops, subway tile backsplash, Kohler farm sink, and a lovely master suite with views of the Lenox skyline. The entire unit was freshly painted with a new hot water heater installed in 2019 along with the above kitchen renovations.Residents will enjoy the spectacular amenities of the Eclipse, including a dedicated, on-site residential concierge manager and team, a spacious community pool, grilling area and clubhouse area, and an amazing gym with views of the downtown Atlanta skyline.
Location
State GA
County Fulton
Area 21 - Atlanta North
Lake Name None
Rooms
Bedroom Description Master on Main, Split Bedroom Plan
Other Rooms None
Basement None
Main Level Bedrooms 2
Dining Room Open Concept
Interior
Interior Features Entrance Foyer, High Ceilings 9 ft Main, High Speed Internet, Walk-In Closet(s)
Heating Electric, Heat Pump
Cooling Central Air, Heat Pump
Flooring Carpet, Ceramic Tile, Hardwood
Fireplaces Type None
Window Features Insulated Windows
Appliance Dishwasher, Disposal, Double Oven, Electric Range, Microwave, Refrigerator, Self Cleaning Oven
Laundry In Hall
Exterior
Exterior Feature Balcony, Private Rear Entry, Rear Stairs
Parking Features Assigned, Attached, Covered, Deeded, Garage, Parking Lot
Garage Spaces 2.0
Fence None
Pool In Ground
Community Features Catering Kitchen, Clubhouse, Concierge, Fitness Center, Homeowners Assoc, Meeting Room, Near Beltline, Near Marta, Near Shopping, Near Trails/Greenway, Pool, Public Transportation
Utilities Available Cable Available, Electricity Available, Phone Available, Sewer Available, Underground Utilities, Water Available
Waterfront Description None
View City
Roof Type Other
Street Surface Asphalt
Accessibility Accessible Doors, Accessible Hallway(s)
Handicap Access Accessible Doors, Accessible Hallway(s)
Porch Covered, Patio
Total Parking Spaces 2
Private Pool true
Building
Lot Description Landscaped, Level
Story One
Sewer Public Sewer
Water Public
Architectural Style Contemporary/Modern
Level or Stories One
Structure Type Cement Siding
New Construction No
Construction Status Resale
Schools
Elementary Schools Garden Hills
Middle Schools Sutton
High Schools North Atlanta
Others
HOA Fee Include Door person, Insurance, Maintenance Structure, Maintenance Grounds, Pest Control, Receptionist, Swim/Tennis
Senior Community no
Restrictions true
Tax ID 17 009900073029
Ownership Condominium
Financing yes
Special Listing Condition None
Read Less Info
Want to know what your home might be worth? Contact us for a FREE valuation!

Our team is ready to help you sell your home for the highest possible price ASAP

Bought with Atlanta Fine Homes Sotheby's International

"My job is to find and attract mastery-based agents to the office, protect the culture, and make sure everyone is happy! "






