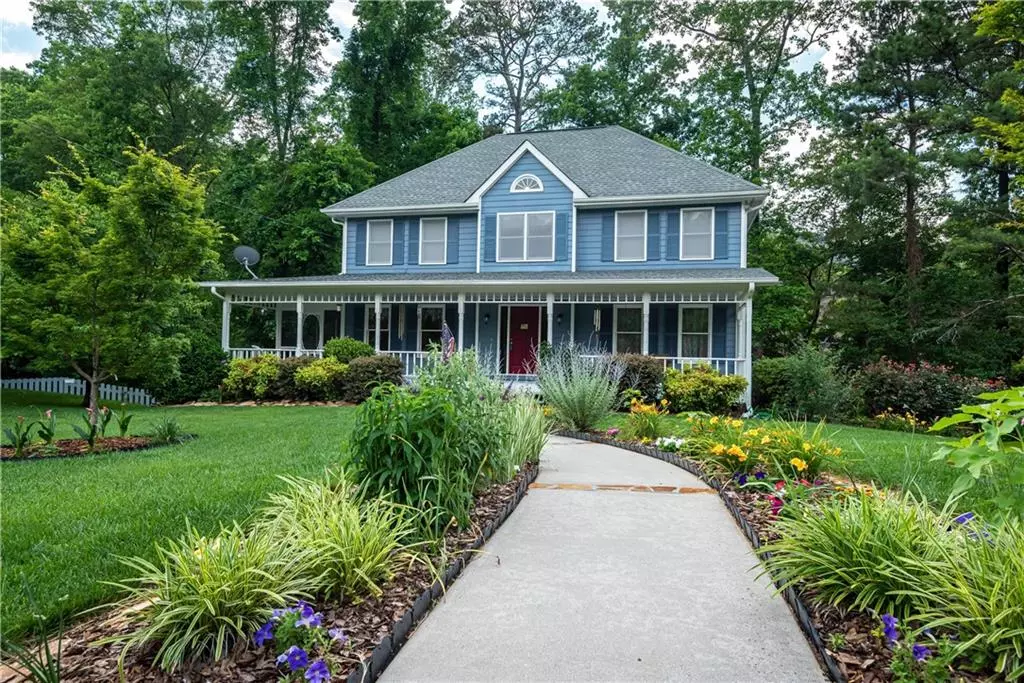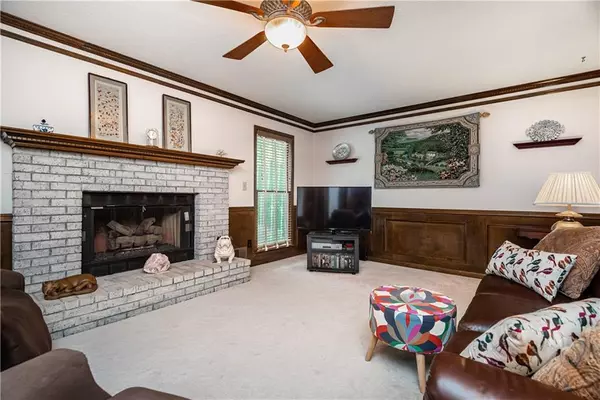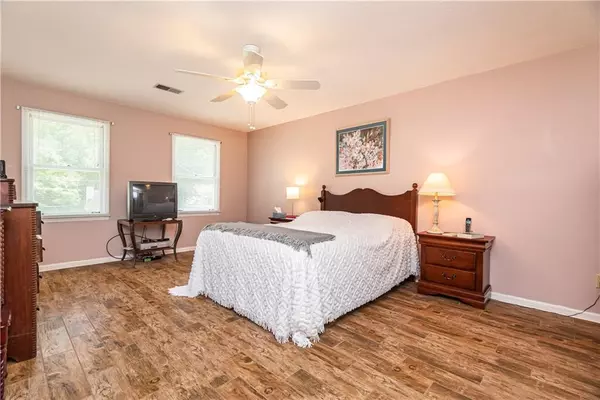$315,000
$325,000
3.1%For more information regarding the value of a property, please contact us for a free consultation.
4 Beds
2.5 Baths
2,516 SqFt
SOLD DATE : 07/29/2020
Key Details
Sold Price $315,000
Property Type Single Family Home
Sub Type Single Family Residence
Listing Status Sold
Purchase Type For Sale
Square Footage 2,516 sqft
Price per Sqft $125
Subdivision Raintree Forest
MLS Listing ID 6731749
Sold Date 07/29/20
Style Traditional
Bedrooms 4
Full Baths 2
Half Baths 1
Construction Status Resale
HOA Fees $425
HOA Y/N Yes
Originating Board FMLS API
Year Built 1984
Annual Tax Amount $2,960
Tax Year 2019
Lot Size 0.495 Acres
Acres 0.4948
Property Description
This house is SOLID! You will be pleased with the care this home has been given! Many updates include a newer roof, hot water heater, HVAC, electrical box, and LVT flooring in master bedroom! The landscape alone is breathtaking - includes a garden area! Home offers a rocking chair front porch w/ large flat fenced in back yard, located on a dead end street! The large open kitchen offers solid surface counters, hardwood cabinets, island with wine rack, trash compactor, and mud/laundry room off kitchen! Peaceful screened in porch off the side of the home. Basement home Has large finished area stubbed for toilet, utility sink and tons of storage space! Large secondary bedrooms! Separate dining room and separate formal living room! Great East Cobb location in Lassiter High school district! This home will not disappoint! TV ATT fiber optic just put in. Security through Ackerman. MUST FOLLOW CDC GUIDELINES AND REGULATIONS IN ORDER TO SHOW THIS HOME! **MASK REQUIRED**
Location
State GA
County Cobb
Area 82 - Cobb-East
Lake Name None
Rooms
Bedroom Description Oversized Master
Other Rooms None
Basement None
Dining Room Separate Dining Room
Interior
Interior Features Double Vanity, Entrance Foyer, High Speed Internet, Walk-In Closet(s)
Heating Forced Air
Cooling Attic Fan, Ceiling Fan(s), Central Air
Flooring Carpet
Fireplaces Number 1
Fireplaces Type Family Room
Window Features Skylight(s)
Appliance Dishwasher, Disposal, Dryer, Electric Range, Microwave, Refrigerator, Trash Compactor, Washer
Laundry Laundry Room, Mud Room
Exterior
Exterior Feature Courtyard, Garden
Parking Features Attached, Driveway, Garage
Garage Spaces 2.0
Fence Back Yard
Pool None
Community Features Homeowners Assoc
Utilities Available Cable Available, Electricity Available, Natural Gas Available, Phone Available, Sewer Available, Underground Utilities, Water Available
View Other
Roof Type Composition
Street Surface None
Accessibility None
Handicap Access None
Porch Covered, Front Porch, Patio
Total Parking Spaces 2
Building
Lot Description Back Yard, Landscaped
Story Two
Sewer Public Sewer
Water Public
Architectural Style Traditional
Level or Stories Two
Structure Type Frame
New Construction No
Construction Status Resale
Schools
Elementary Schools Garrison Mill
Middle Schools Mabry
High Schools Lassiter
Others
HOA Fee Include Swim/Tennis
Senior Community no
Restrictions true
Tax ID 16017500490
Special Listing Condition None
Read Less Info
Want to know what your home might be worth? Contact us for a FREE valuation!

Our team is ready to help you sell your home for the highest possible price ASAP

Bought with Keller Williams Realty Signature Partners
"My job is to find and attract mastery-based agents to the office, protect the culture, and make sure everyone is happy! "






