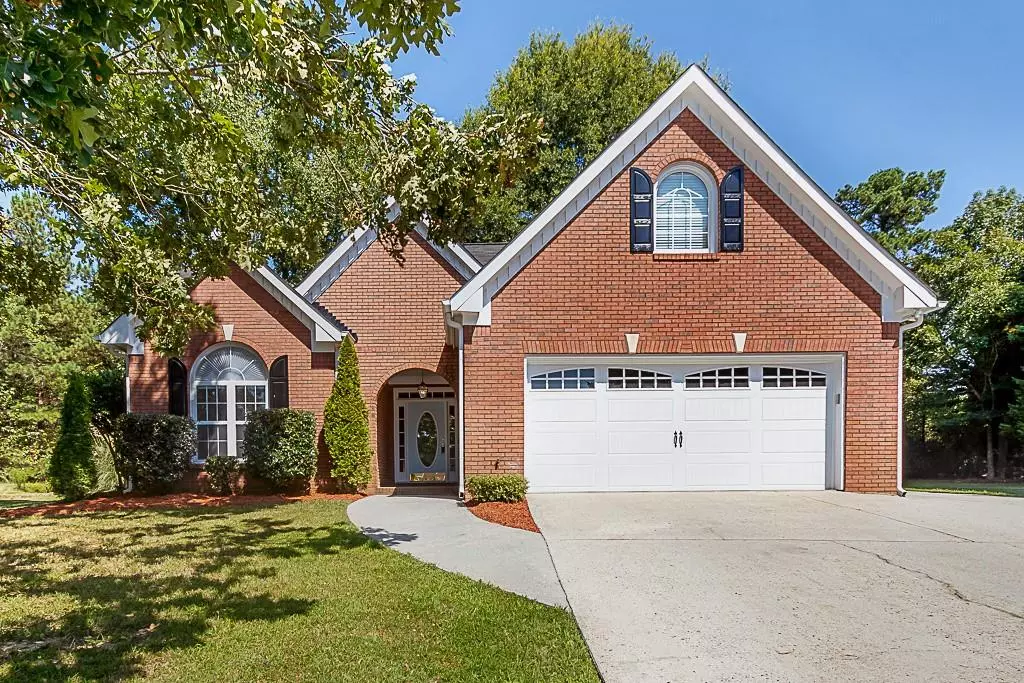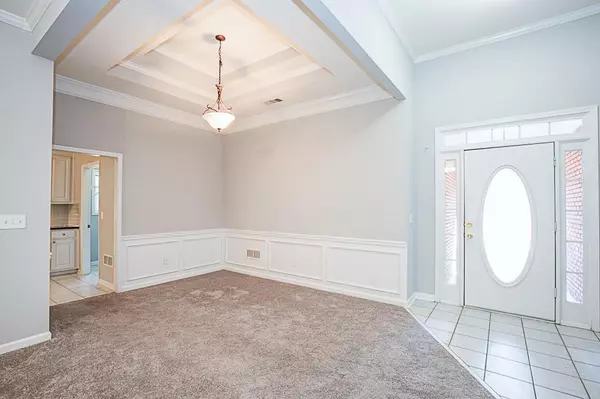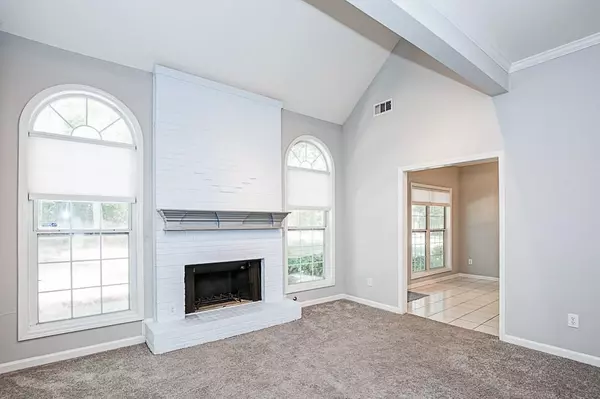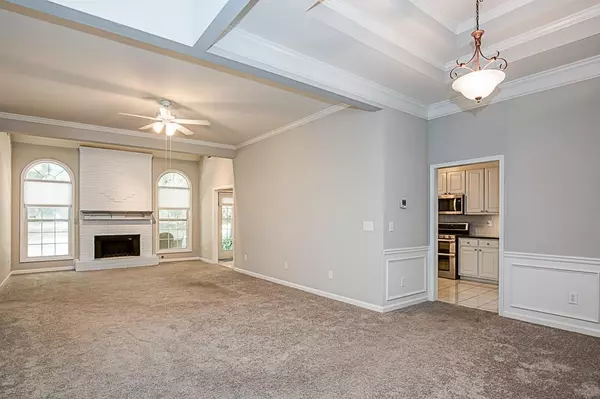$259,000
$259,000
For more information regarding the value of a property, please contact us for a free consultation.
3 Beds
2 Baths
1,952 SqFt
SOLD DATE : 10/11/2019
Key Details
Sold Price $259,000
Property Type Single Family Home
Sub Type Single Family Residence
Listing Status Sold
Purchase Type For Sale
Square Footage 1,952 sqft
Price per Sqft $132
Subdivision Elinburg
MLS Listing ID 6612735
Sold Date 10/11/19
Style Ranch
Bedrooms 3
Full Baths 2
Construction Status Resale
HOA Fees $375
HOA Y/N Yes
Originating Board FMLS API
Year Built 1997
Annual Tax Amount $3,103
Tax Year 2018
Lot Size 1.070 Acres
Acres 1.07
Property Description
Are you looking for a beautiful one level ranch style home with nothing to do except move in and enjoy, this home will be well worth taking a look at. Details include; 3Br's, 2BA's with a huge bonus room up and situated on a cul-de-sac lot with over an acre of beautiful GA land and an abundance of beautiful hardwood trees. Recent updates include fresh paint inside & out, recent HVAC, recent roof, carpet only 1 year old with no pets, septic system serviced & pumped, new water heater, new ceiling fans and light fixtures through-out, stainless steel appliances, gorgeous granite counter tops with stainless double under mount sink & subway tile back-splash. Enjoy relaxing on the large rear patio with views of you very own level & private back yard. You'll notice the extra large driveway and additional parking pad to the right of the garage which makes for ample parking. HERO Home inspection performed a pre-listing home inspection and the sellers have used the results to make this home ready for a turnkey move in, (Inspection and Radon reports are inside the home so be sure to see them while there).
Location
State GA
County Gwinnett
Area 62 - Gwinnett County
Lake Name None
Rooms
Bedroom Description Master on Main
Other Rooms None
Basement None
Main Level Bedrooms 3
Dining Room Great Room
Interior
Interior Features Double Vanity, High Ceilings 9 ft Main, High Ceilings 10 ft Main, Tray Ceiling(s)
Heating Central, Natural Gas
Cooling Ceiling Fan(s), Central Air
Flooring Carpet, Ceramic Tile
Fireplaces Number 1
Fireplaces Type Family Room, Gas Starter
Window Features None
Appliance Dishwasher, Gas Oven, Gas Range, Gas Water Heater, Microwave
Laundry Main Level, Mud Room
Exterior
Exterior Feature Private Yard
Parking Features Attached, Driveway, Garage, Garage Door Opener, Garage Faces Front, Parking Pad
Garage Spaces 2.0
Fence None
Pool None
Community Features Homeowners Assoc, Near Shopping, Playground, Pool
Utilities Available Cable Available, Electricity Available, Natural Gas Available, Phone Available, Sewer Available, Underground Utilities, Water Available
View Other
Roof Type Composition
Street Surface Asphalt
Accessibility None
Handicap Access None
Porch Front Porch, Patio
Total Parking Spaces 3
Building
Lot Description Back Yard, Cul-De-Sac, Front Yard, Level, Private
Story One
Sewer Septic Tank
Water Public
Architectural Style Ranch
Level or Stories One
Structure Type Brick Front, Cement Siding
New Construction No
Construction Status Resale
Schools
Elementary Schools Ivy Creek
Middle Schools Jones
High Schools Mill Creek
Others
Senior Community no
Restrictions false
Tax ID R1004B091
Ownership Fee Simple
Special Listing Condition None
Read Less Info
Want to know what your home might be worth? Contact us for a FREE valuation!

Our team is ready to help you sell your home for the highest possible price ASAP

Bought with Keller Williams Lanier Partners
"My job is to find and attract mastery-based agents to the office, protect the culture, and make sure everyone is happy! "






