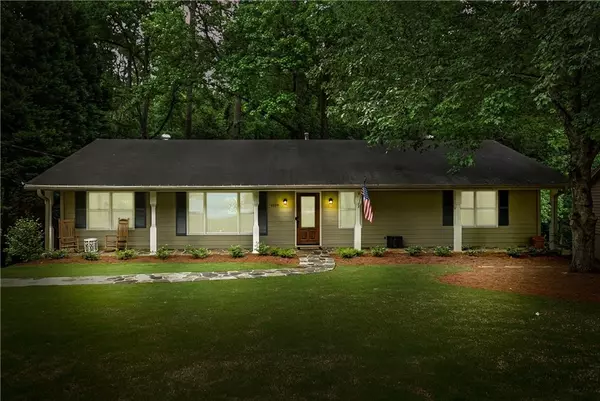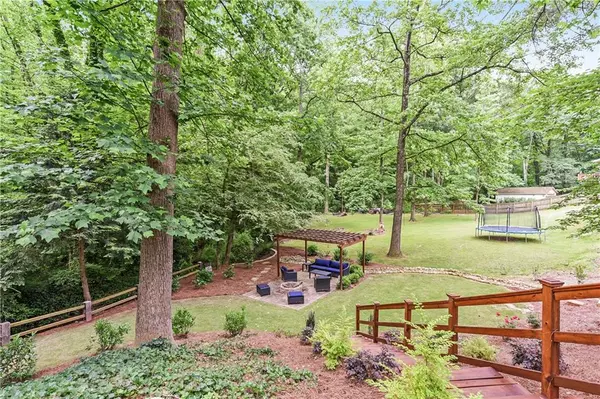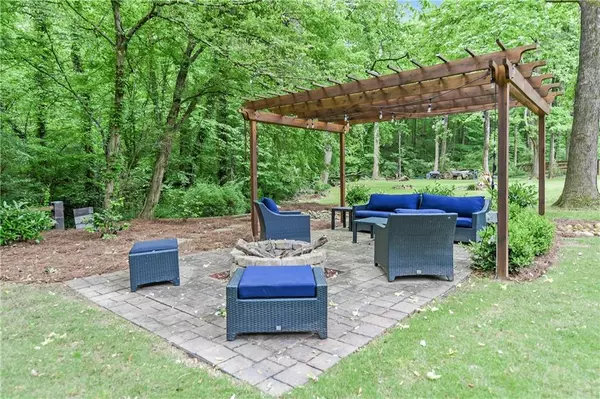$377,000
$389,000
3.1%For more information regarding the value of a property, please contact us for a free consultation.
4 Beds
3 Baths
2,557 SqFt
SOLD DATE : 07/22/2020
Key Details
Sold Price $377,000
Property Type Single Family Home
Sub Type Single Family Residence
Listing Status Sold
Purchase Type For Sale
Square Footage 2,557 sqft
Price per Sqft $147
Subdivision Westhampton
MLS Listing ID 6727961
Sold Date 07/22/20
Style Ranch, Traditional
Bedrooms 4
Full Baths 3
Construction Status Updated/Remodeled
HOA Y/N No
Originating Board FMLS API
Year Built 1970
Annual Tax Amount $3,062
Tax Year 2019
Lot Size 0.400 Acres
Acres 0.4
Property Description
Updated ranch home with full, finished daylight basement in desirable community, just 5 minutes to restaurants in revitalized Downtown Tucker. This wonderful home has New, energy-efficient windows, HVAC, irrigation system and flagstone walkway. Gorgeous refinished hardwood floors on main level. Living room, dining room and one of the favorite rooms is the spacious family room with striking exposed wood beams and cozy fireplace. Kitchen has granite counter-tops, stainless appliances including double ovens and built-in microwave, white cabinets, tile flooring & breakfast nook. The owner's suite features seamless glass & tile rainwater shower & large dual vanity with granite top. Two (2) additional bedrooms & full bath on main level. Enjoy your morning coffee or tea with a view of wooded, private backyard from screened back porch. Lower level boasts full, finished daylight basement with media & game room, 4th bedroom/guest suite/office with built-ins & full bath. Basement has direct access to backyard oasis. Oversized, 2-car garage with workshop & storage plus extra storage available in attic. Surround yourself in nature in this amazing backyard outdoor space, professionally designed & landscaped with a loggia & stone firepit. This area overlooks a quiet stream and is perfect for entertaining family and friends or your relaxation. Working from Home is Easy with 1GB AT&T Fiber Installed DIRECTLY to the Home. Enjoy this social neighborhood with optional, private Westhampton Pool membership, just right down the street from this great home. Close to Henderson Park with tennis, soccer, lake, playground, community garden and trails to discover. Conveniently located close to Northlake, Decatur, Emory, CDC, Children's Healthcare, VA, I-85, I-285 and US 78.
Location
State GA
County Dekalb
Area 41 - Dekalb-East
Lake Name None
Rooms
Bedroom Description Master on Main, Split Bedroom Plan
Other Rooms None
Basement Daylight, Driveway Access, Exterior Entry, Finished, Finished Bath, Interior Entry
Main Level Bedrooms 3
Dining Room Open Concept
Interior
Interior Features Beamed Ceilings, Bookcases, Double Vanity, Entrance Foyer
Heating Central, Natural Gas
Cooling Central Air
Flooring Carpet, Ceramic Tile, Hardwood
Fireplaces Number 1
Fireplaces Type Family Room, Masonry
Window Features Insulated Windows
Appliance Dishwasher, Disposal, Double Oven, Electric Cooktop, Microwave
Laundry In Kitchen, Main Level
Exterior
Exterior Feature Garden, Private Yard, Rear Stairs
Parking Features Attached, Drive Under Main Level, Garage Faces Rear, Parking Pad
Fence None
Pool None
Community Features Street Lights
Utilities Available Electricity Available, Natural Gas Available, Phone Available, Sewer Available, Water Available
Waterfront Description Creek
View Other
Roof Type Composition
Street Surface Asphalt
Accessibility None
Handicap Access None
Porch Covered, Rear Porch, Screened
Building
Lot Description Creek On Lot, Landscaped, Level, Private, Sloped, Wooded
Story Two
Sewer Public Sewer
Water Public
Architectural Style Ranch, Traditional
Level or Stories Two
Structure Type Cement Siding
New Construction No
Construction Status Updated/Remodeled
Schools
Elementary Schools Livsey
Middle Schools Tucker
High Schools Tucker
Others
Senior Community no
Restrictions false
Tax ID 18 255 01 121
Special Listing Condition None
Read Less Info
Want to know what your home might be worth? Contact us for a FREE valuation!

Our team is ready to help you sell your home for the highest possible price ASAP

Bought with Compass
"My job is to find and attract mastery-based agents to the office, protect the culture, and make sure everyone is happy! "






