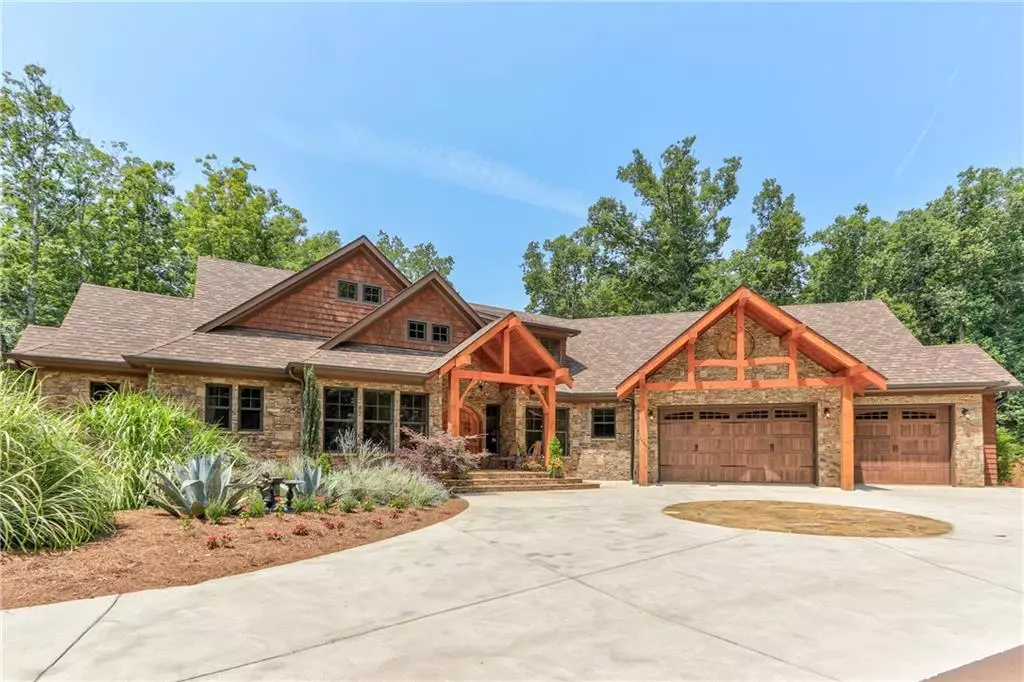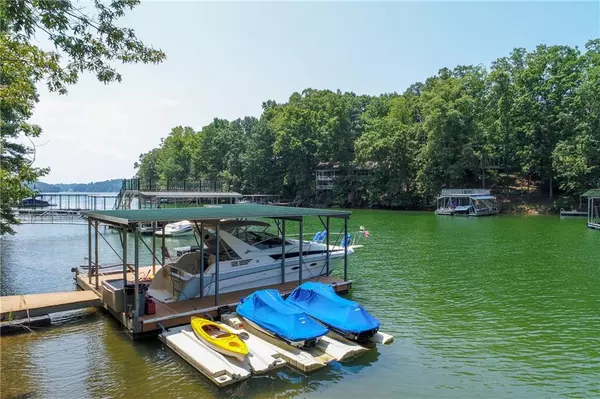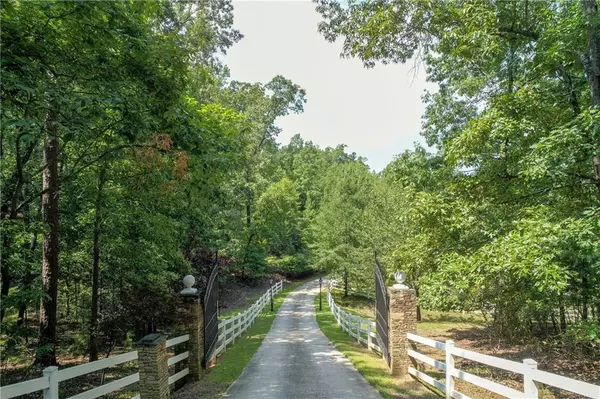$1,400,000
$1,500,000
6.7%For more information regarding the value of a property, please contact us for a free consultation.
5 Beds
4 Baths
7,340 SqFt
SOLD DATE : 09/30/2020
Key Details
Sold Price $1,400,000
Property Type Single Family Home
Sub Type Single Family Residence
Listing Status Sold
Purchase Type For Sale
Square Footage 7,340 sqft
Price per Sqft $190
Subdivision Lakefront Lake Lanier
MLS Listing ID 5976445
Sold Date 09/30/20
Style Craftsman
Bedrooms 5
Full Baths 4
Originating Board FMLS API
Year Built 2015
Annual Tax Amount $11,248
Tax Year 2018
Lot Size 3.000 Acres
Property Description
Builder's own unique, extraordinary luxury estate. 3 PRIVATE park-like acres on Lake Lanier, surrounded by 34 lakefront Corps acres. Gated, scenic drive lined w/ horse fence & blooms. Includes 3BR guest house (converts back to barn) & horse corral. Other creative features include wood beams milled from property's trees, breathtaking replica of Grove Park Inn's stone fireplace, wine lounge & magazine-quality kitchen w/ barrel slate ceiling & commercial hibachi grill. On main, unforgettable master suite w/ spa bath, giant custom shower & massive wow-worthy closets. Terrace level boasts a stellar theater, 2nd kitchen & newly built wine cellar (gorgeous woodwork milled from trees on property), gym area, 2 en suites & entertaining porch. Big party pavilion overlooks water feature flowing to deep water dock in private cove. Attached oversized garages fit 6 cars PLUS motor coach & boat parking in separate fenced area! Don't miss the 3BR guest house, great for visitors or renters. It can be turned back into a barn if that is your preference.
Location
State GA
County Hall
Rooms
Other Rooms Barn(s), Gazebo, Guest House, Outbuilding, RV/Boat Storage, Stable(s)
Basement Bath/Stubbed, Daylight, Driveway Access, Exterior Entry, Finished, Full
Dining Room Butlers Pantry, Seats 12+
Interior
Interior Features Beamed Ceilings, Cathedral Ceiling(s), Coffered Ceiling(s), Double Vanity, Entrance Foyer, High Ceilings 10 ft Lower, High Ceilings 10 ft Main, His and Hers Closets, Tray Ceiling(s), Walk-In Closet(s), Wet Bar
Heating Electric, Forced Air, Heat Pump
Cooling Attic Fan, Ceiling Fan(s), Central Air, Heat Pump
Flooring Hardwood
Fireplaces Number 1
Fireplaces Type Family Room, Masonry
Laundry Main Level, Mud Room
Exterior
Exterior Feature Garden, Rear Stairs
Parking Features Attached, Garage, Parking Pad, RV Access/Parking
Garage Spaces 6.0
Fence Front Yard, Privacy
Pool None
Community Features Fishing, Gated, Lake
Utilities Available Underground Utilities
Waterfront Description Lake, Lake Front
Roof Type Composition
Building
Lot Description Back Yard, Lake/Pond On Lot, Landscaped, Private
Story One
Sewer Septic Tank
Water Well
New Construction No
Schools
Elementary Schools Sardis
Middle Schools Chestatee
High Schools Chestatee
Others
Senior Community no
Special Listing Condition None
Read Less Info
Want to know what your home might be worth? Contact us for a FREE valuation!

Our team is ready to help you sell your home for the highest possible price ASAP

Bought with PalmerHouse Properties
"My job is to find and attract mastery-based agents to the office, protect the culture, and make sure everyone is happy! "






