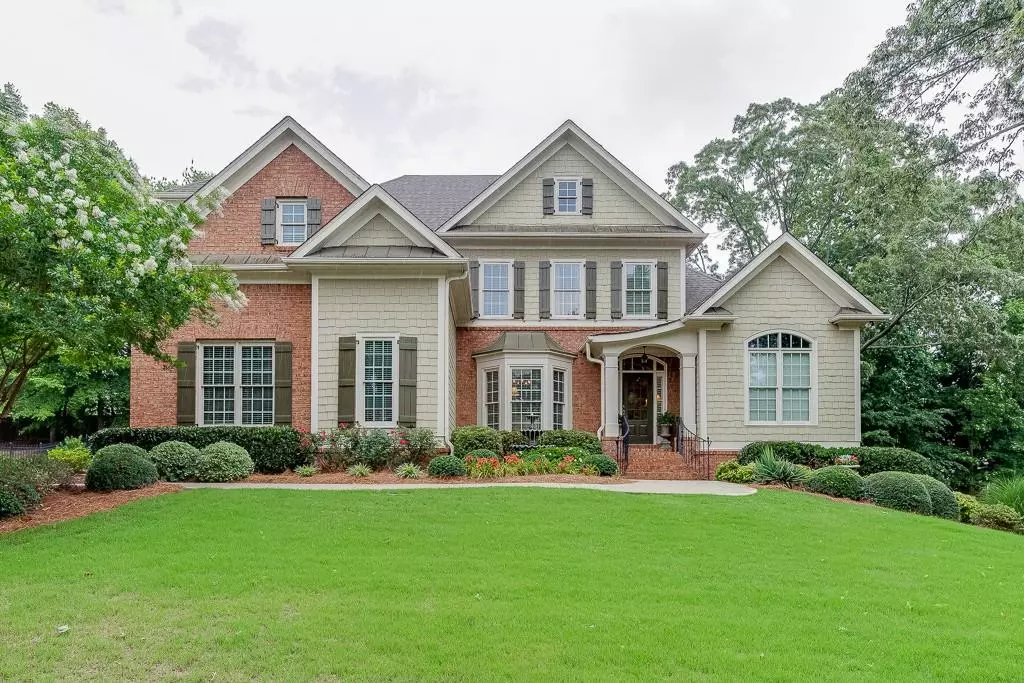$669,000
$678,800
1.4%For more information regarding the value of a property, please contact us for a free consultation.
5 Beds
4.5 Baths
5,105 SqFt
SOLD DATE : 12/29/2020
Key Details
Sold Price $669,000
Property Type Single Family Home
Sub Type Single Family Residence
Listing Status Sold
Purchase Type For Sale
Square Footage 5,105 sqft
Price per Sqft $131
Subdivision Chateau Elan
MLS Listing ID 6737499
Sold Date 12/29/20
Style Traditional
Bedrooms 5
Full Baths 4
Half Baths 1
Construction Status Resale
HOA Fees $1,240
HOA Y/N No
Originating Board FMLS API
Year Built 2004
Tax Year 2019
Lot Size 0.510 Acres
Acres 0.51
Property Description
A bubbling fountain greets guests as they enjoy the warm and welcoming curb appeal of this custom resale with sought after walk out backyard. Grand entrance with two story foyer that enters into the great room with coffered ceiling and beautifully trimmed out wall of windows with open views to the back yard. Huge master suite on the main boasts a sitting room and access to the screened porch. Master bath has a beautiful curved ceiling and tons of custom cabinetry for great storage. Master closet is giant! The open kitchen has a large island and breakfast room and is open to the vaulted keeping room with wood beams and a gorgeous stone fireplace. Mud/laundry room with friendship door is recently renovated. Main level also has Butler's and walk in pantries. Upstairs has 3 large secondary bedrooms, 2 baths and a loft area with built in desk and storage. Just renovated terrace level has a bar, huge home office, craft room, full bath and home theater with plenty of additional storage. Oversized, vaulted back porch is perfect for dining outside, watching tv or enjoyong the views to the private backyard with an additional seating area and heavily wooded tree line for privacy. Perfect lot to put in a pool. This home has neutral colors through out and is extremely clean and well maintained.
Location
State GA
County Gwinnett
Area 62 - Gwinnett County
Lake Name None
Rooms
Bedroom Description Master on Main
Other Rooms None
Basement Bath/Stubbed, Daylight, Finished, Finished Bath
Main Level Bedrooms 1
Dining Room Separate Dining Room
Interior
Interior Features Beamed Ceilings, Bookcases, Double Vanity, Entrance Foyer 2 Story, Tray Ceiling(s), Walk-In Closet(s)
Heating Central, Electric, Zoned
Cooling Ceiling Fan(s), Central Air, Zoned
Flooring Hardwood
Fireplaces Number 2
Fireplaces Type Gas Log, Gas Starter, Great Room, Keeping Room
Window Features Insulated Windows
Appliance Double Oven, Gas Cooktop, Microwave
Laundry Main Level
Exterior
Exterior Feature Private Yard
Parking Features Garage
Garage Spaces 3.0
Fence None
Pool None
Community Features Clubhouse, Dog Park, Fitness Center, Gated, Golf, Homeowners Assoc, Playground, Pool, Restaurant, Spa/Hot Tub, Tennis Court(s)
Utilities Available Cable Available, Electricity Available, Natural Gas Available, Phone Available, Sewer Available, Underground Utilities, Water Available
Waterfront Description None
View Other
Roof Type Composition
Street Surface Paved
Accessibility None
Handicap Access None
Porch Enclosed, Screened
Total Parking Spaces 3
Building
Lot Description Landscaped, Private
Story Two
Sewer Public Sewer
Water Public
Architectural Style Traditional
Level or Stories Two
Structure Type Brick 4 Sides
New Construction No
Construction Status Resale
Schools
Elementary Schools Duncan Creek
Middle Schools Osborne
High Schools Mill Creek
Others
HOA Fee Include Insurance, Reserve Fund, Security
Senior Community no
Restrictions false
Tax ID R3005 401
Ownership Fee Simple
Financing no
Special Listing Condition None
Read Less Info
Want to know what your home might be worth? Contact us for a FREE valuation!

Our team is ready to help you sell your home for the highest possible price ASAP

Bought with Berkshire Hathaway HomeServices Georgia Properties
"My job is to find and attract mastery-based agents to the office, protect the culture, and make sure everyone is happy! "






