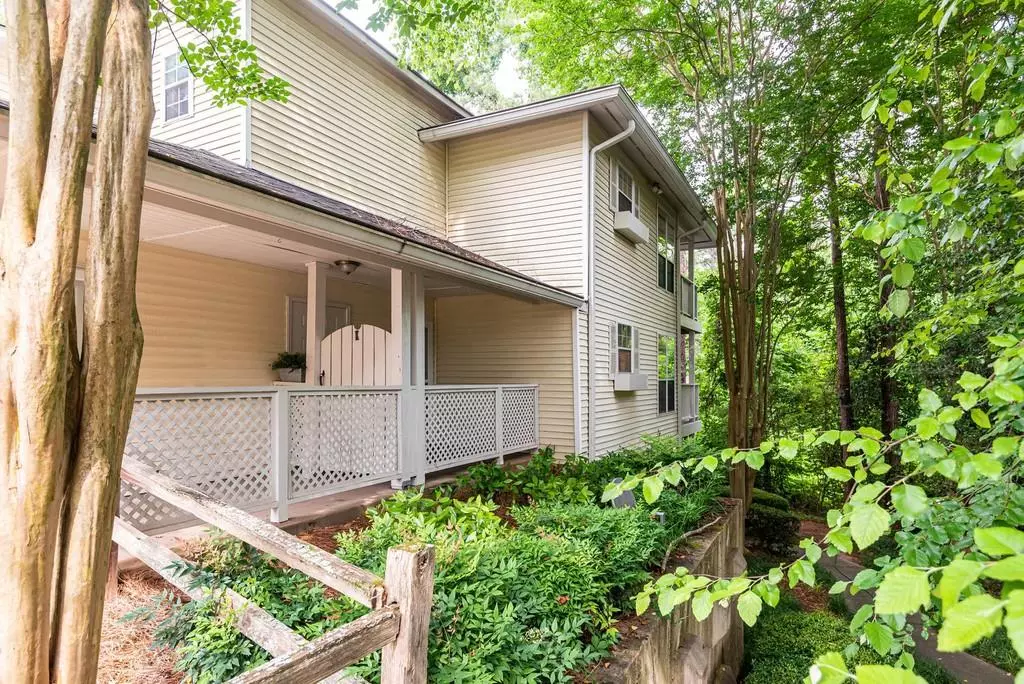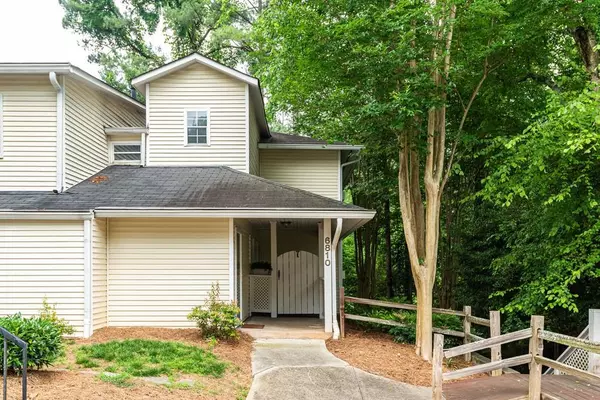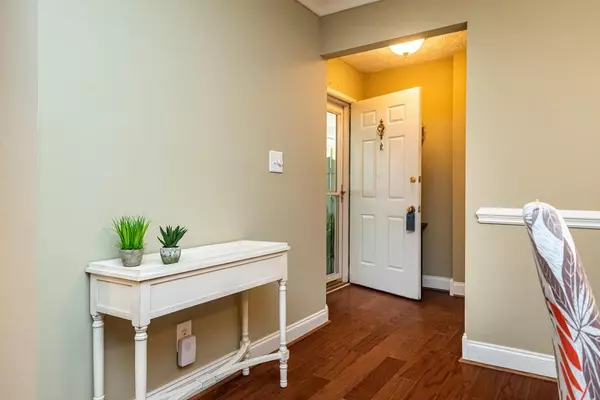$209,500
$209,900
0.2%For more information regarding the value of a property, please contact us for a free consultation.
2 Beds
2 Baths
1,320 SqFt
SOLD DATE : 07/24/2020
Key Details
Sold Price $209,500
Property Type Condo
Sub Type Condominium
Listing Status Sold
Purchase Type For Sale
Square Footage 1,320 sqft
Price per Sqft $158
Subdivision Glenridge Park
MLS Listing ID 6732827
Sold Date 07/24/20
Style Other
Bedrooms 2
Full Baths 2
Construction Status Resale
HOA Fees $296
HOA Y/N Yes
Originating Board FMLS API
Year Built 1995
Annual Tax Amount $2,367
Tax Year 2019
Lot Size 1,306 Sqft
Acres 0.03
Property Description
Highly sought after location is located just outside the perimeter and in a gated community featuring a pool, tennis courts & fitness center. One level condo is an end unit and located 5 steps down from parking lot and overlooks a very tranquil & wooded view w/private gated entry to front door. This a spacious & open floor plan w/ crown molding, recessed lighting & hardwood flooring throughout most of the unit except bedrooms, baths & laundry. The dining area could easily sit 8 & is open to the fireside family room w/fireplace w/gas logs. The modern kitchen features white cabinets, corian counters, breakfast bar and an additional room that could be an office, sun room or breakfast room. The covered deck has a ceiling fan and can be enjoyed during a rainy or sunny day. The laundry room is spacious and has tile flooring and the full size washer & dryer are included. Master bedroom is very big and has plenty of space for a sitting area or workspace area. Ample closet space includes a HUGE walk-in in master, 2 closets in additional bedroom, storage closet outside and a few others in unit. A few steps from the unit there is a common area with a swing, seating and a gas grill. Glenridge Park is located close to 400 and I-285 and is a quick drive to Roswell Road or Perimeter Mall with all your shopping and restaurants nearby. HOA covers: exterior maintenance, insurance on building, water, sewer, trash drop, termite bond, gym, pool, tennis & gated entrance. Windows to be replaced by HOA in the future.
Location
State GA
County Fulton
Area 131 - Sandy Springs
Lake Name None
Rooms
Bedroom Description Master on Main
Other Rooms None
Basement None
Main Level Bedrooms 2
Dining Room Dining L, Open Concept
Interior
Interior Features High Speed Internet, Entrance Foyer, Walk-In Closet(s)
Heating Central, Electric
Cooling Ceiling Fan(s), Central Air
Flooring Carpet, Ceramic Tile, Hardwood
Fireplaces Number 1
Fireplaces Type Gas Log, Gas Starter, Glass Doors, Living Room
Window Features None
Appliance Dishwasher, Disposal, Refrigerator, Gas Range, Gas Water Heater, Microwave, Self Cleaning Oven
Laundry Laundry Room
Exterior
Exterior Feature Balcony
Parking Features Parking Lot, Unassigned
Fence None
Pool None
Community Features None
Utilities Available None
Waterfront Description None
View Other
Roof Type Shingle
Street Surface None
Accessibility None
Handicap Access None
Porch None
Total Parking Spaces 2
Building
Lot Description Wooded
Story One
Sewer Public Sewer
Water Public
Architectural Style Other
Level or Stories One
Structure Type Vinyl Siding
New Construction No
Construction Status Resale
Schools
Elementary Schools Woodland - Fulton
Middle Schools Sandy Springs
High Schools North Atlanta
Others
HOA Fee Include Insurance, Maintenance Structure, Trash, Maintenance Grounds, Pest Control, Sewer, Swim/Tennis, Termite, Water
Senior Community no
Restrictions true
Tax ID 17 0034 LL0757
Ownership Condominium
Financing no
Special Listing Condition None
Read Less Info
Want to know what your home might be worth? Contact us for a FREE valuation!

Our team is ready to help you sell your home for the highest possible price ASAP

Bought with Keller Williams Buckhead
"My job is to find and attract mastery-based agents to the office, protect the culture, and make sure everyone is happy! "






