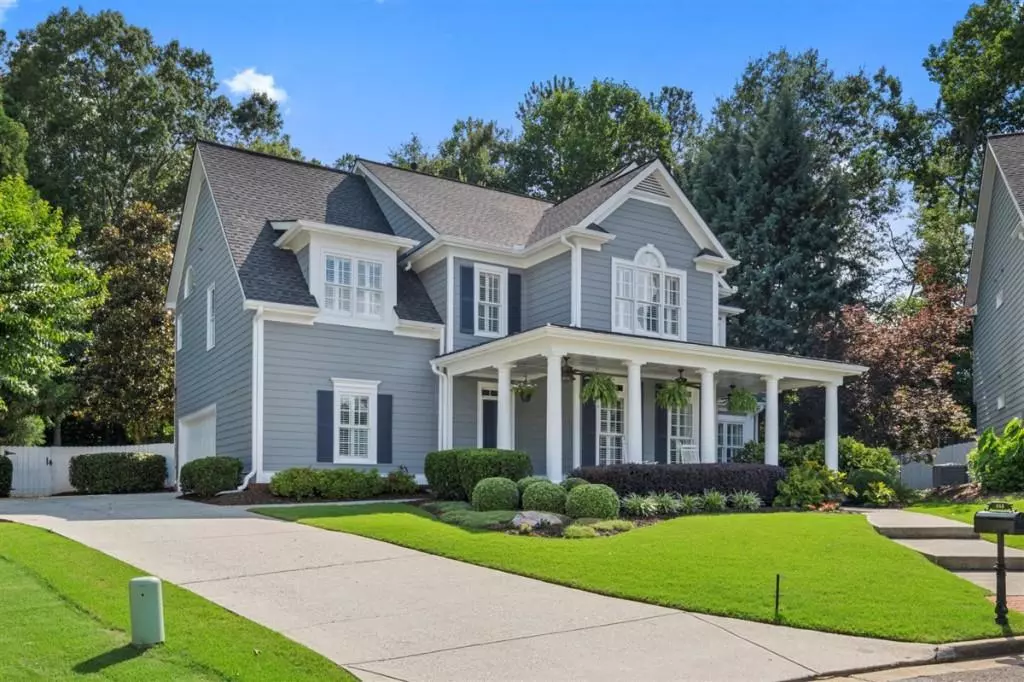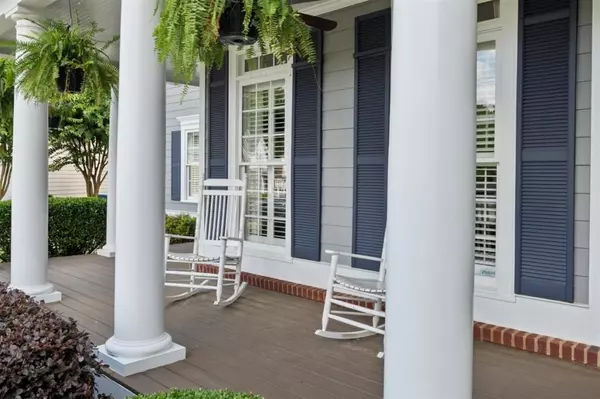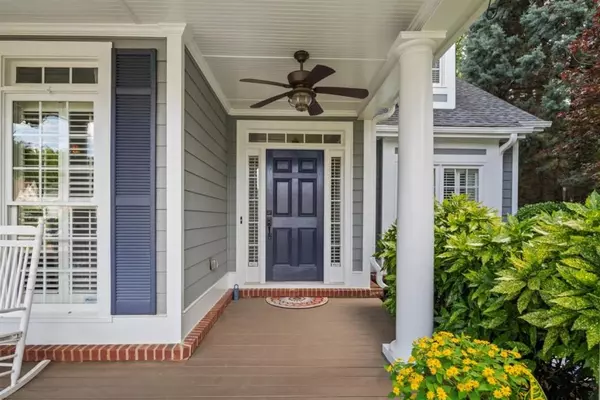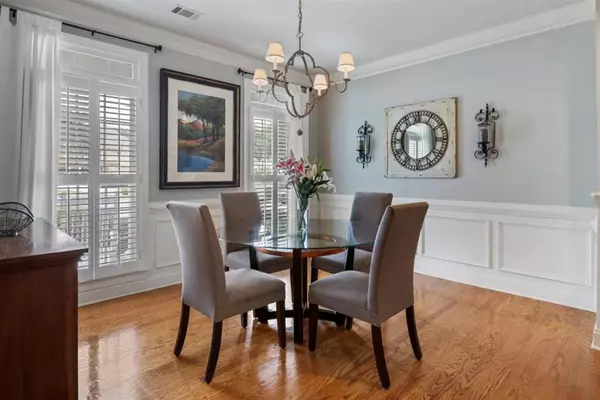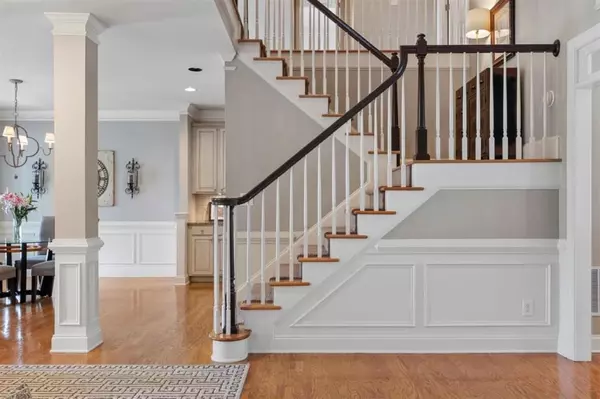$560,000
$525,000
6.7%For more information regarding the value of a property, please contact us for a free consultation.
5 Beds
4 Baths
3,283 SqFt
SOLD DATE : 07/24/2020
Key Details
Sold Price $560,000
Property Type Single Family Home
Sub Type Single Family Residence
Listing Status Sold
Purchase Type For Sale
Square Footage 3,283 sqft
Price per Sqft $170
Subdivision Southfield
MLS Listing ID 6740771
Sold Date 07/24/20
Style Traditional
Bedrooms 5
Full Baths 4
Construction Status Resale
HOA Fees $400
HOA Y/N No
Originating Board FMLS API
Year Built 2001
Annual Tax Amount $3,949
Tax Year 2019
Lot Size 0.482 Acres
Acres 0.482
Property Description
Gorgeous cul de sac home with a wrap around porch! Step outside and enjoy the heated in ground gunite pool and spa together with an outdoor patio, kitchen, built in grill, sink, running water and refrigerator. Updated/replaced multiple pool pumps and built-in cleaning system. Very private backyard and a huge patio a portion of which is under a pergola. Significant upgrades to landscaping including a row of large Green Giant Arborvitae trees for privacy and a new Japanese Maple. New roof added in 2015. Home has been painted on the exterior in 2019. Both an air conditioner and furnace have been replaced within past few years.Gourmet kitchen with butlers pantry. Guest bedroom on the main level with a full bathroom. Welcome home!
Location
State GA
County Fulton
Area 13 - Fulton North
Lake Name None
Rooms
Bedroom Description Split Bedroom Plan
Other Rooms None
Basement None
Main Level Bedrooms 1
Dining Room Seats 12+, Separate Dining Room
Interior
Interior Features Disappearing Attic Stairs, Entrance Foyer, High Ceilings 10 ft Main, High Ceilings 10 ft Upper, High Speed Internet, His and Hers Closets, Tray Ceiling(s), Walk-In Closet(s)
Heating Natural Gas, Zoned
Cooling Zoned
Flooring Hardwood
Fireplaces Number 1
Fireplaces Type Family Room, Gas Log, Gas Starter
Window Features Plantation Shutters
Appliance Dishwasher, Gas Range, Gas Water Heater, Microwave, Self Cleaning Oven
Laundry Laundry Room, Upper Level
Exterior
Exterior Feature Gas Grill, Other
Parking Features Attached, Garage, Garage Door Opener, Garage Faces Side
Garage Spaces 2.0
Fence Fenced
Pool Heated, Gunite, In Ground
Community Features Homeowners Assoc, Sidewalks, Street Lights
Utilities Available Cable Available, Underground Utilities
Waterfront Description None
View Other
Roof Type Composition
Street Surface Paved
Accessibility None
Handicap Access None
Porch Patio, Wrap Around
Total Parking Spaces 2
Private Pool false
Building
Lot Description Cul-De-Sac, Landscaped, Level, Private, Wooded
Story Two
Sewer Public Sewer
Water Public
Architectural Style Traditional
Level or Stories Two
Structure Type Cement Siding
New Construction No
Construction Status Resale
Schools
Elementary Schools Cogburn Woods
Middle Schools Hopewell
High Schools Cambridge
Others
HOA Fee Include Maintenance Grounds
Senior Community no
Restrictions true
Tax ID 22 496011092032
Ownership Fee Simple
Financing no
Special Listing Condition None
Read Less Info
Want to know what your home might be worth? Contact us for a FREE valuation!

Our team is ready to help you sell your home for the highest possible price ASAP

Bought with RE/MAX Around Atlanta Realty
"My job is to find and attract mastery-based agents to the office, protect the culture, and make sure everyone is happy! "

