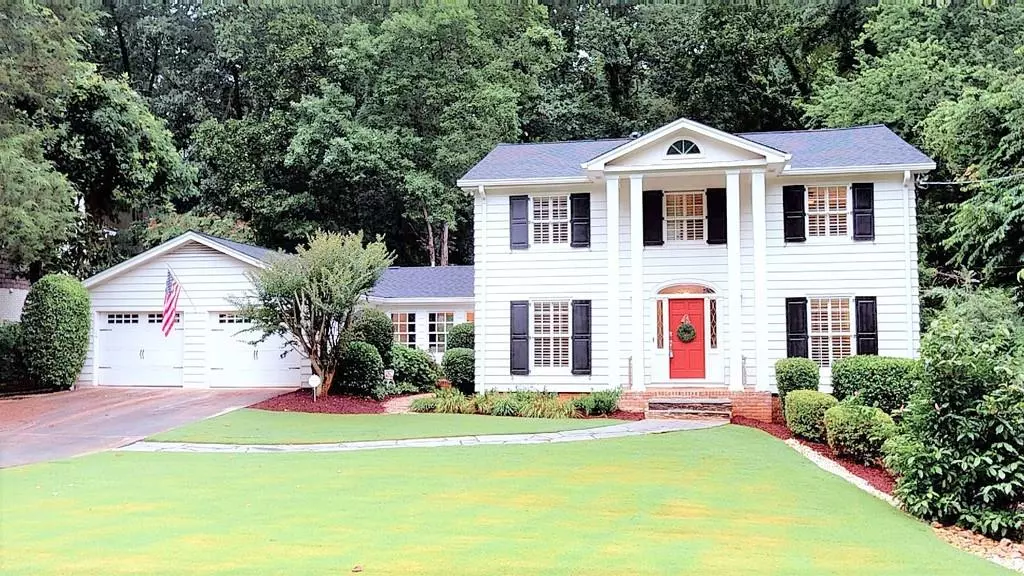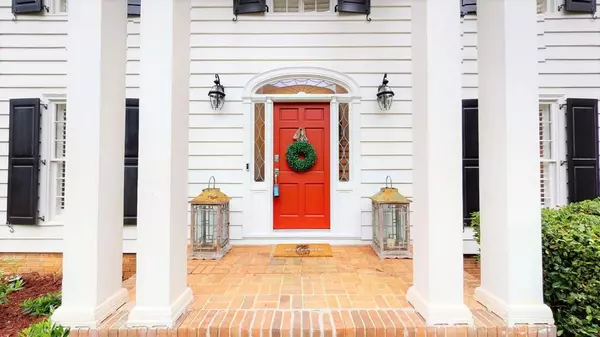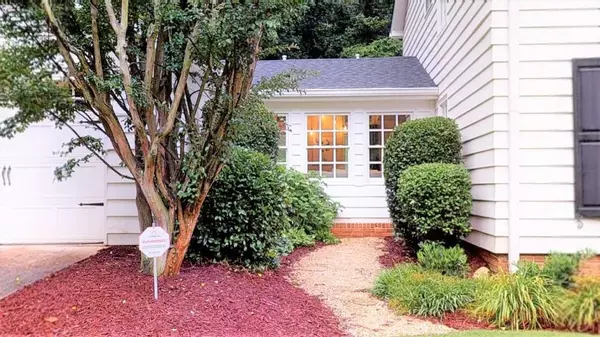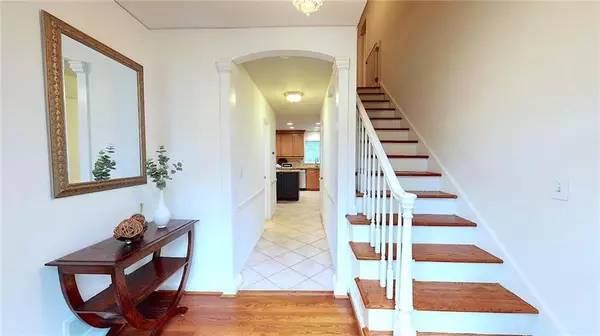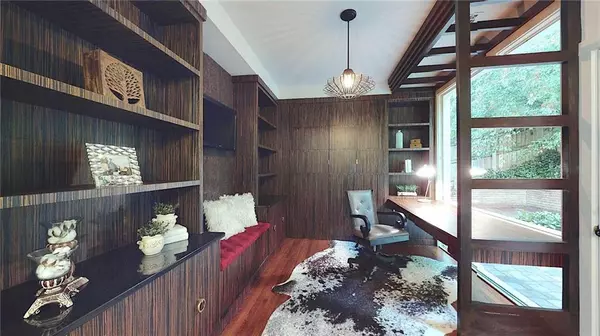$532,579
$535,000
0.5%For more information regarding the value of a property, please contact us for a free consultation.
4 Beds
3 Baths
2,719 SqFt
SOLD DATE : 07/23/2020
Key Details
Sold Price $532,579
Property Type Single Family Home
Sub Type Single Family Residence
Listing Status Sold
Purchase Type For Sale
Square Footage 2,719 sqft
Price per Sqft $195
Subdivision Brandon Mill Woods
MLS Listing ID 6743676
Sold Date 07/23/20
Style Traditional
Bedrooms 4
Full Baths 3
Construction Status Resale
HOA Y/N No
Originating Board FMLS API
Year Built 1967
Annual Tax Amount $4,228
Tax Year 2019
Lot Size 0.420 Acres
Acres 0.42
Property Description
Looking for a Fantastic Location with a Main Level, Open Concept living, Designed by Chip Wade and featured on the HGTV show Elbow Room? The Family Room has been completely renovated and expanded + opened to the Kitchen along with a custom-designed office w/Zebra-wood paneling and a glass door that can be opened or closed based on your entertaining needs. Don't miss the modernized laundry room which can be found behind a secret door through the office or go in through the garage! Other Updates include newly refinished hardwood flooring, modern fireplace, outdoor stone paver patio, new deck area and don't miss the tons of storage in the partial unfinished basement area. The Gourmet kitchen features stainless steel appliances, granite countertops and a large island. Spacious bedrooms with hardwood floors throughout. Minutes to Abernathy Greenway Park (their street backs-up to the park), area shopping (City Springs City Center), Perimeter Mall Area, GA400, Whole Foods, Kroger & tons of awesome restaurants! DO NOT Miss the Virtual Tour link!
Location
State GA
County Fulton
Area 131 - Sandy Springs
Lake Name None
Rooms
Bedroom Description Other
Other Rooms None
Basement Exterior Entry, Partial, Unfinished
Main Level Bedrooms 1
Dining Room Separate Dining Room
Interior
Interior Features Double Vanity, Disappearing Attic Stairs, Entrance Foyer, Walk-In Closet(s)
Heating Forced Air, Natural Gas
Cooling Ceiling Fan(s), Central Air
Flooring Hardwood
Fireplaces Number 1
Fireplaces Type Family Room, Factory Built
Window Features Insulated Windows
Appliance Dishwasher, Dryer, Disposal, Refrigerator, Gas Range, Gas Water Heater, Microwave, Self Cleaning Oven, Washer
Laundry Laundry Room, Main Level
Exterior
Exterior Feature Garden, Permeable Paving, Private Yard, Private Rear Entry
Parking Features Attached, Garage Door Opener, Garage, Level Driveway
Garage Spaces 2.0
Fence Back Yard, Chain Link, Privacy, Wood
Pool None
Community Features Park, Near Shopping
Utilities Available Cable Available
Waterfront Description None
View Other
Roof Type Composition
Street Surface Paved
Accessibility Accessible Entrance
Handicap Access Accessible Entrance
Porch Front Porch, Patio
Total Parking Spaces 2
Building
Lot Description Back Yard, Level, Private, Wooded, Front Yard
Story Two
Sewer Public Sewer
Water Public
Architectural Style Traditional
Level or Stories Two
Structure Type Frame
New Construction No
Construction Status Resale
Schools
Elementary Schools Spalding Drive
Middle Schools Sandy Springs
High Schools North Springs
Others
Senior Community no
Restrictions false
Tax ID 17 008700060186
Special Listing Condition None
Read Less Info
Want to know what your home might be worth? Contact us for a FREE valuation!

Our team is ready to help you sell your home for the highest possible price ASAP

Bought with Ansley Atlanta Real Estate, LLC
"My job is to find and attract mastery-based agents to the office, protect the culture, and make sure everyone is happy! "

