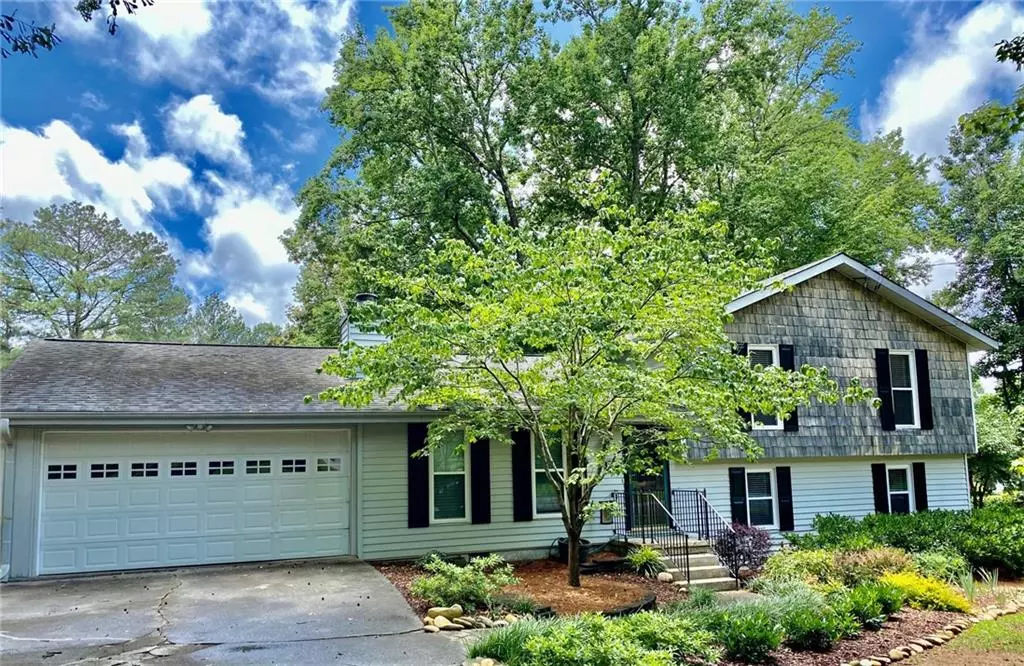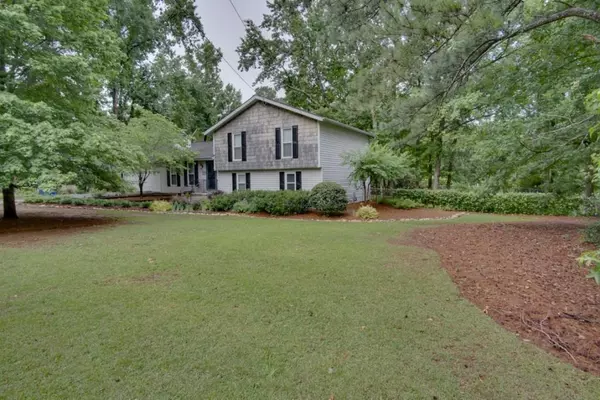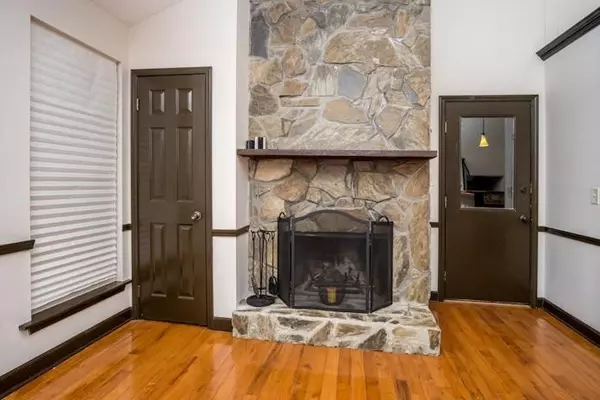$298,000
$299,900
0.6%For more information regarding the value of a property, please contact us for a free consultation.
4 Beds
3 Baths
2,046 SqFt
SOLD DATE : 08/11/2020
Key Details
Sold Price $298,000
Property Type Single Family Home
Sub Type Single Family Residence
Listing Status Sold
Purchase Type For Sale
Square Footage 2,046 sqft
Price per Sqft $145
Subdivision Howell Glen
MLS Listing ID 6742205
Sold Date 08/11/20
Style Other
Bedrooms 4
Full Baths 3
Construction Status Updated/Remodeled
HOA Y/N No
Originating Board FMLS API
Year Built 1976
Annual Tax Amount $2,204
Tax Year 2019
Lot Size 0.700 Acres
Acres 0.7
Property Description
Huge corner lot on a culdesac about a mile from Downtown Duluth? Yes, please! Updated kitchen with granite countertops, stainless appliances, soft close cabinets and drawers, & an oversized pantry. Open floorplan with a stone fireplace in the living room that has vaulted ceilings. Remodeled bathrooms with porcelain flooring, tile surrounds, bathtubs, custom vanities with quartz countertops and new lighting. Master bedroom has it's own ensuite, new carpet and has 2 closets! Hardwood/LVT floors in the guest bedrooms and throughout the rest of the home! The terrace level has a second, large living room space with another bedroom and full bath. 2 car garage with ample storage, an air conditioned work space and an outdoor storage shed. The private backyard is fully fenced with beautiful trees and a fire pit. New Windows, New HVAC and Water Heater! This home has it all!
Location
State GA
County Gwinnett
Area 62 - Gwinnett County
Lake Name None
Rooms
Bedroom Description Split Bedroom Plan
Other Rooms Garage(s), Shed(s), Workshop
Basement Daylight, Exterior Entry, Finished, Finished Bath, Interior Entry, Partial
Dining Room Open Concept
Interior
Interior Features Cathedral Ceiling(s), Disappearing Attic Stairs, High Ceilings 10 ft Main, His and Hers Closets
Heating Heat Pump, Natural Gas
Cooling Attic Fan, Ceiling Fan(s), Central Air, Whole House Fan, Window Unit(s)
Flooring Carpet, Hardwood, Other
Fireplaces Number 1
Fireplaces Type Gas Starter, Living Room
Window Features Insulated Windows
Appliance Dishwasher, Disposal, Gas Cooktop, Gas Oven, Gas Range, Gas Water Heater, Microwave, Range Hood, Refrigerator
Laundry In Basement, Lower Level
Exterior
Exterior Feature Garden, Private Yard, Storage
Parking Features Attached, Garage, Garage Door Opener, Garage Faces Front, Kitchen Level, Level Driveway
Garage Spaces 2.0
Fence Chain Link, Fenced
Pool None
Community Features None
Utilities Available Cable Available, Electricity Available, Natural Gas Available, Sewer Available, Water Available
Waterfront Description Creek
View Rural, Other
Roof Type Composition
Street Surface Asphalt
Accessibility None
Handicap Access None
Porch Deck, Patio
Total Parking Spaces 2
Building
Lot Description Back Yard, Corner Lot, Cul-De-Sac, Front Yard, Level, Private
Story Multi/Split
Sewer Public Sewer
Water Public
Architectural Style Other
Level or Stories Multi/Split
Structure Type Shingle Siding, Vinyl Siding
New Construction No
Construction Status Updated/Remodeled
Schools
Elementary Schools Chattahoochee - Gwinnett
Middle Schools Coleman
High Schools Duluth
Others
Senior Community no
Restrictions false
Tax ID R6322 004
Ownership Fee Simple
Financing no
Special Listing Condition None
Read Less Info
Want to know what your home might be worth? Contact us for a FREE valuation!

Our team is ready to help you sell your home for the highest possible price ASAP

Bought with Keller Williams Realty Atlanta Partners
"My job is to find and attract mastery-based agents to the office, protect the culture, and make sure everyone is happy! "






