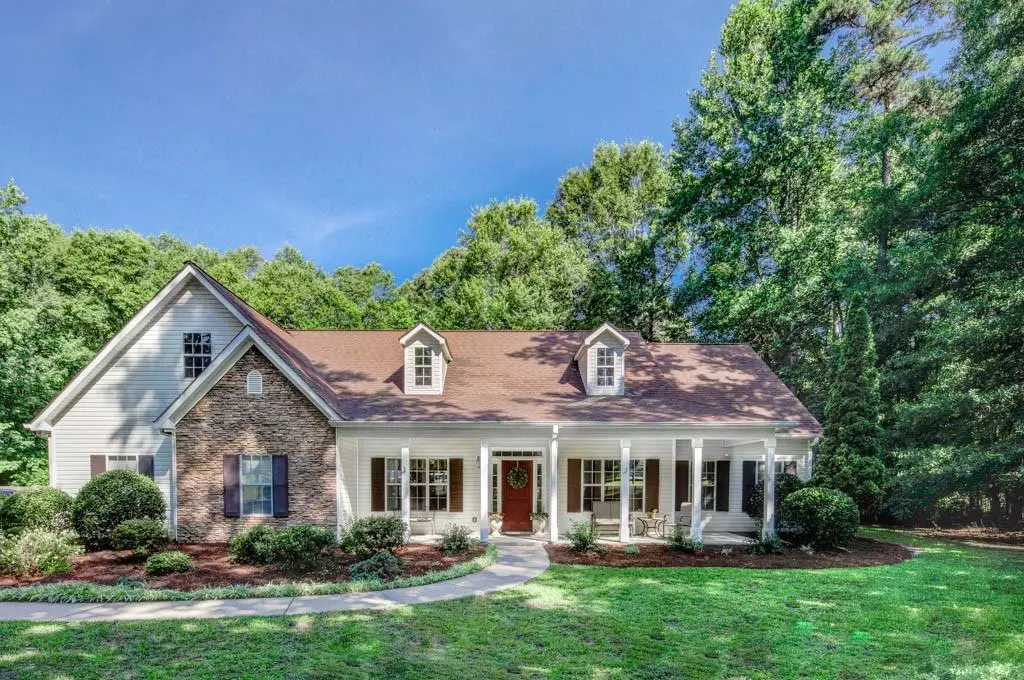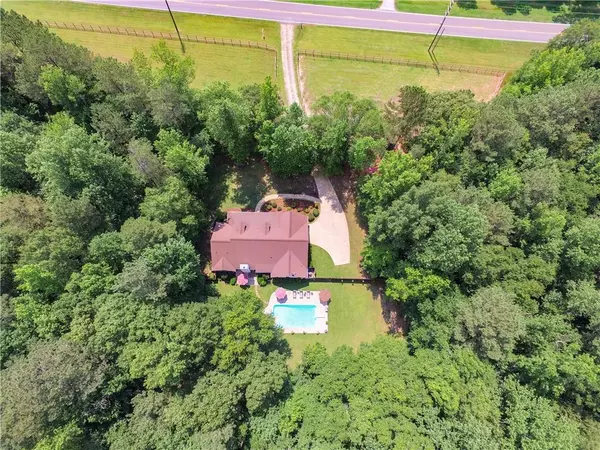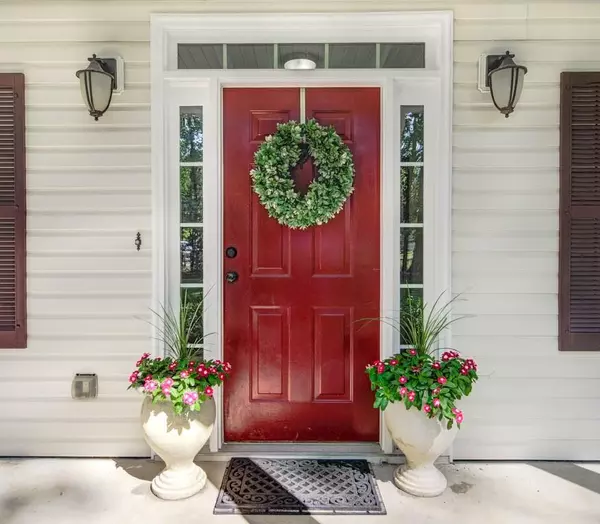$393,000
$389,000
1.0%For more information regarding the value of a property, please contact us for a free consultation.
3 Beds
2.5 Baths
2,879 SqFt
SOLD DATE : 09/18/2020
Key Details
Sold Price $393,000
Property Type Single Family Home
Sub Type Single Family Residence
Listing Status Sold
Purchase Type For Sale
Square Footage 2,879 sqft
Price per Sqft $136
Subdivision Marie Farms
MLS Listing ID 6741957
Sold Date 09/18/20
Style Country, Ranch, Traditional
Bedrooms 3
Full Baths 2
Half Baths 1
Construction Status Resale
HOA Y/N No
Originating Board FMLS API
Year Built 2000
Lot Size 5.800 Acres
Acres 5.8
Property Description
The ranch you've been waiting for! Charming home situated on +/- 5.8 acres in coveted Brooks with farm fencing, stable, and saltwater pool. Expansive rocking chair front porch welcomes you upon entry with views of front pasture. Inside, the floor plan is perfect for entertaining with open sightlines between the kitchen, featuring white cabinetry, granite counters, and stainless appliances, breakfast room, and fireside family room with vaulted ceilings. Split bedroom layout creates private master suite with separate office area and bathroom featuring his/her vanities. Two additional bedrooms on main level with jack-and-jill bathroom. Opportunity to expand with partially finished bonus/fourth bedroom above garage plumbed for additional bath. All living areas overlook the fully-fenced backyard oasis with saltwater pool and mature landscaping. Minutes to Lake Horton, Fayetteville, and Peachtree City. Exceptional value within Whitewater School District. Call today for your showing!
Location
State GA
County Fayette
Area 171 - Fayette County
Lake Name None
Rooms
Bedroom Description Master on Main, Oversized Master, Split Bedroom Plan
Other Rooms Barn(s), Kennel/Dog Run, Stable(s)
Basement None
Main Level Bedrooms 3
Dining Room Separate Dining Room
Interior
Interior Features Cathedral Ceiling(s), Double Vanity, Entrance Foyer, High Ceilings 9 ft Main, Tray Ceiling(s), Walk-In Closet(s)
Heating Central, Electric, Forced Air
Cooling Central Air, Zoned
Flooring Carpet, Ceramic Tile, Hardwood
Fireplaces Number 1
Fireplaces Type Factory Built, Family Room
Window Features Insulated Windows
Appliance Dishwasher, Electric Range, Electric Water Heater, Microwave, Refrigerator
Laundry Main Level
Exterior
Exterior Feature Garden, Private Yard
Parking Features Driveway, Garage, Kitchen Level
Garage Spaces 2.0
Fence Back Yard, Front Yard, Privacy, Wood
Pool In Ground, Vinyl
Community Features Near Schools, Near Shopping
Utilities Available Electricity Available, Water Available
Waterfront Description None
View Rural
Roof Type Composition
Street Surface Asphalt
Accessibility None
Handicap Access None
Porch Front Porch, Patio
Total Parking Spaces 2
Private Pool true
Building
Lot Description Back Yard, Front Yard, Level, Pasture, Private, Wooded
Story One
Sewer Septic Tank
Water Public
Architectural Style Country, Ranch, Traditional
Level or Stories One
Structure Type Stone, Vinyl Siding
New Construction No
Construction Status Resale
Schools
Elementary Schools Peeples
Middle Schools Whitewater
High Schools Whitewater
Others
Senior Community no
Restrictions false
Tax ID 0420 080
Special Listing Condition None
Read Less Info
Want to know what your home might be worth? Contact us for a FREE valuation!

Our team is ready to help you sell your home for the highest possible price ASAP

Bought with Beacham and Company Realtors
"My job is to find and attract mastery-based agents to the office, protect the culture, and make sure everyone is happy! "






