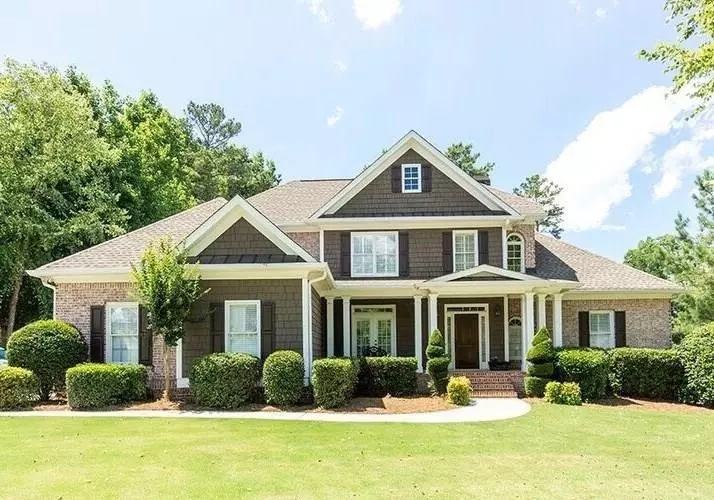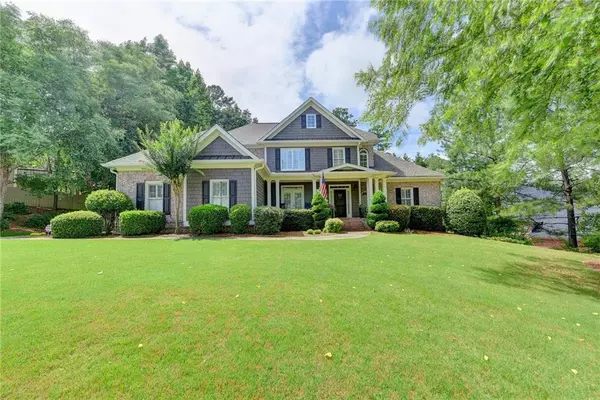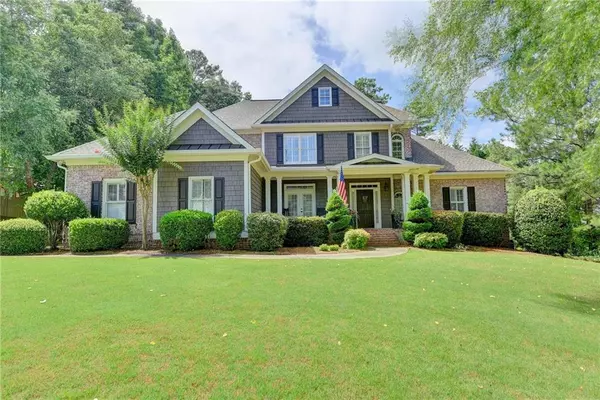$613,216
$625,000
1.9%For more information regarding the value of a property, please contact us for a free consultation.
5 Beds
4.5 Baths
4,584 SqFt
SOLD DATE : 08/07/2020
Key Details
Sold Price $613,216
Property Type Single Family Home
Sub Type Single Family Residence
Listing Status Sold
Purchase Type For Sale
Square Footage 4,584 sqft
Price per Sqft $133
Subdivision Three Chimneys Farm
MLS Listing ID 6743648
Sold Date 08/07/20
Style Craftsman, Farmhouse
Bedrooms 5
Full Baths 4
Half Baths 1
Construction Status Resale
HOA Fees $1,070
HOA Y/N Yes
Originating Board FMLS API
Year Built 1999
Annual Tax Amount $5,863
Tax Year 2019
Lot Size 0.530 Acres
Acres 0.53
Property Description
The Three Chimneys home you have been waiting for! Welcome is what you will feel as soon as you approach the inviting front porch that is a favorite spot to relax in the evening enjoying the serene view. Professionally installed exterior lighting and custom garage doors. Rich hardwood floors throughout main level and upstairs hall. You will fall in love with this chefs kitchen with walk in pantry, mudroom, and cheery keeping room with beautiful vaulted ceiling and cozy fireplace. Second fireplace located in the living room boasts coffered ceiling with beautiful built in bookcases surrounding gorgeous fireplace. Private master retreat located on main level with spacious main closet w/secondary walk in closet off of bathroom. 3 out of the 5 spacious bedrooms located upstairs. Top of the line HVAC system. Laundry is no longer a chore with this incredible laundry room. Guests wont want to leave once they see the media room, kitchenette and welcoming guest suite with french doors leading out to expansive patio and gorgeous Desjoyaux pool with upgraded tile surround. This John Willis home has been meticulously cared for. A DREAM HOME IN EVERY that is a JOY to show. Quality craftsmanship and trim work throughout. Pool company is from France. Extremely energy efficient and easy to care for. Also includes Irrigation system and custom plantation shutters.
Location
State GA
County Forsyth
Area 221 - Forsyth County
Lake Name None
Rooms
Bedroom Description In-Law Floorplan, Master on Main
Other Rooms None
Basement Daylight, Finished, Finished Bath, Full
Main Level Bedrooms 1
Dining Room Seats 12+, Separate Dining Room
Interior
Interior Features Beamed Ceilings, Bookcases, Cathedral Ceiling(s), Coffered Ceiling(s), Double Vanity, Entrance Foyer, Tray Ceiling(s), Walk-In Closet(s)
Heating Natural Gas
Cooling Ceiling Fan(s), Central Air
Flooring Carpet, Hardwood
Fireplaces Number 2
Fireplaces Type Keeping Room, Living Room
Window Features Insulated Windows, Plantation Shutters
Appliance Dishwasher, Disposal, Double Oven, Gas Cooktop
Laundry In Basement, Laundry Room
Exterior
Exterior Feature Private Yard
Parking Features Attached, Garage, Garage Door Opener, Garage Faces Side, Kitchen Level, Level Driveway
Garage Spaces 2.0
Fence Back Yard, Wrought Iron
Pool In Ground
Community Features Clubhouse, Homeowners Assoc, Near Schools, Near Shopping, Near Trails/Greenway, Playground, Pool, Sidewalks, Street Lights, Swim Team, Tennis Court(s)
Utilities Available Cable Available, Electricity Available, Natural Gas Available
Waterfront Description None
View Other
Roof Type Concrete
Street Surface Asphalt
Accessibility None
Handicap Access None
Porch Covered, Deck, Front Porch, Patio, Rear Porch
Total Parking Spaces 2
Private Pool true
Building
Lot Description Back Yard, Landscaped, Level, Private, Other
Story Two
Sewer Public Sewer
Water Public
Architectural Style Craftsman, Farmhouse
Level or Stories Two
Structure Type Brick 3 Sides, Cedar, Cement Siding
New Construction No
Construction Status Resale
Schools
Elementary Schools Sharon - Forsyth
Middle Schools South Forsyth
High Schools South Forsyth
Others
HOA Fee Include Swim/Tennis
Senior Community no
Restrictions true
Tax ID 158 368
Special Listing Condition None
Read Less Info
Want to know what your home might be worth? Contact us for a FREE valuation!

Our team is ready to help you sell your home for the highest possible price ASAP

Bought with Keller Williams Realty Community Partners
"My job is to find and attract mastery-based agents to the office, protect the culture, and make sure everyone is happy! "






