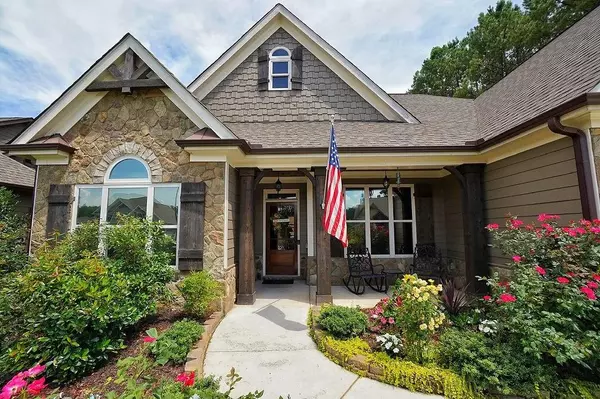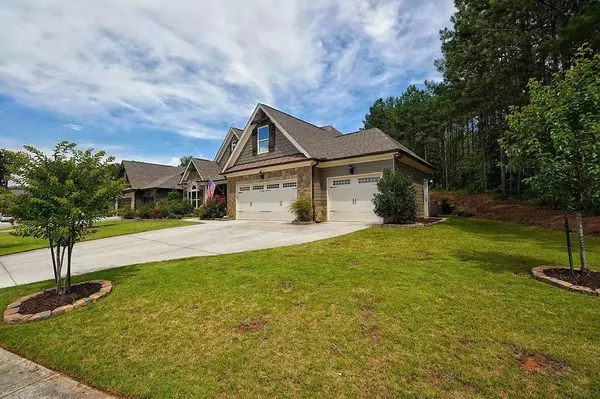$340,000
$342,000
0.6%For more information regarding the value of a property, please contact us for a free consultation.
5 Beds
3 Baths
2,262 SqFt
SOLD DATE : 08/07/2020
Key Details
Sold Price $340,000
Property Type Single Family Home
Sub Type Single Family Residence
Listing Status Sold
Purchase Type For Sale
Square Footage 2,262 sqft
Price per Sqft $150
Subdivision The Hills At Chestnut Grove
MLS Listing ID 6742574
Sold Date 08/07/20
Style Craftsman
Bedrooms 5
Full Baths 3
Construction Status Resale
HOA Fees $800
HOA Y/N Yes
Originating Board FMLS API
Year Built 2016
Annual Tax Amount $3,568
Tax Year 2019
Lot Size 10,890 Sqft
Acres 0.25
Property Description
Beautiful 5BR 3FB craftsman style ranch home with luxury features throughout. Home has mature landscaping to offset the inviting stone accents. As you walk up to the front door, vibrant bright and blooming flowers greet you. The front porch and screened porch have a wooden plank ceiling to add a coziness and warmth to that morning cup of coffee. There is plenty of room for entertaining with a full formal dining room, breakfast area, screened porch, and patio. The private and fenced backyard has great character with even more room for entertaining.The window on the front door brings light into the home and flows into an open floor plan. The dining room has judges paneling, coffered ceiling and archway framing the view to the family room. The family room boasts a coffered ceiling as well with a ceiling fan and recessed lighting. The stone fireplace has a raised hearth. All interior doors are 9ft with rubbed bronze hardware and there are 7 ½ inch baseboards and 9 inch crown moldings throughout.The dark cabinets in the kitchen, paired with the neutral granite and stainless steel appliances compliment each other nicely. This home features a split-bedroom plan and gives master great privacy. The best part about this layout is the master flows into the bathroom, which flows through the closet and directly into the roomy laundry room. Additional access to laundry room through kitchen. Convenience is king with this floorplan!
This home has superior finishing and is located in one of the most popular and sought-after neighborhoods in Paulding. Ammenities include pool. All residents take great pride in maintaining their yards and properties, and don't be surprised if all the nice neighbors you pass on the way to your new home wave and say “Hi”.
Location
State GA
County Paulding
Area 191 - Paulding County
Lake Name None
Rooms
Bedroom Description Master on Main, Oversized Master, Split Bedroom Plan
Other Rooms None
Basement None
Main Level Bedrooms 4
Dining Room Open Concept, Separate Dining Room
Interior
Interior Features Coffered Ceiling(s), Double Vanity, Entrance Foyer, High Ceilings 9 ft Main, High Speed Internet, Tray Ceiling(s), Walk-In Closet(s)
Heating Central
Cooling Central Air
Flooring Carpet, Ceramic Tile, Hardwood
Fireplaces Number 1
Fireplaces Type Gas Log, Gas Starter
Window Features Insulated Windows
Appliance Dishwasher, Disposal, Gas Cooktop, Gas Oven, Gas Range, Gas Water Heater, Microwave, Range Hood
Laundry Laundry Room, Main Level
Exterior
Exterior Feature Private Yard, Other
Parking Features Attached, Driveway, Garage, Garage Faces Front, Kitchen Level
Garage Spaces 3.0
Fence Back Yard, Fenced, Privacy
Pool None
Community Features Clubhouse, Homeowners Assoc, Playground, Pool, Sidewalks, Street Lights
Utilities Available Cable Available, Electricity Available, Natural Gas Available, Phone Available, Sewer Available, Underground Utilities, Water Available
Waterfront Description None
View Other
Roof Type Composition
Street Surface Asphalt
Accessibility None
Handicap Access None
Porch Covered, Enclosed, Front Porch, Patio, Rear Porch, Rooftop, Screened
Total Parking Spaces 3
Building
Lot Description Back Yard, Front Yard, Landscaped, Level, Sloped, Wooded
Story One and One Half
Sewer Public Sewer
Water Public
Architectural Style Craftsman
Level or Stories One and One Half
Structure Type Cement Siding
New Construction No
Construction Status Resale
Schools
Elementary Schools Wc Abney
Middle Schools Lena Mae Moses
High Schools East Paulding
Others
HOA Fee Include Maintenance Grounds, Swim/Tennis
Senior Community no
Restrictions true
Tax ID 076464
Special Listing Condition None
Read Less Info
Want to know what your home might be worth? Contact us for a FREE valuation!

Our team is ready to help you sell your home for the highest possible price ASAP

Bought with Atlanta Communities
"My job is to find and attract mastery-based agents to the office, protect the culture, and make sure everyone is happy! "






