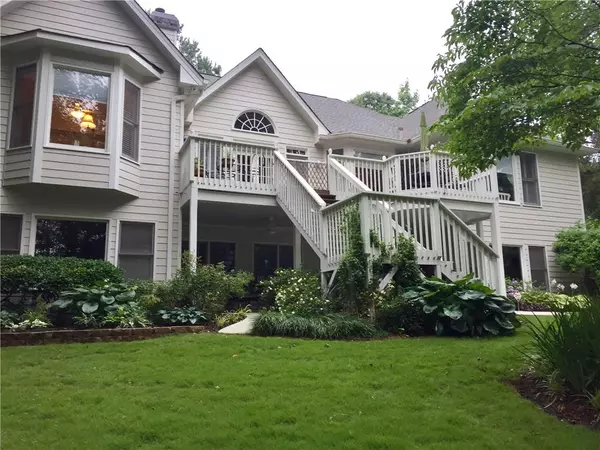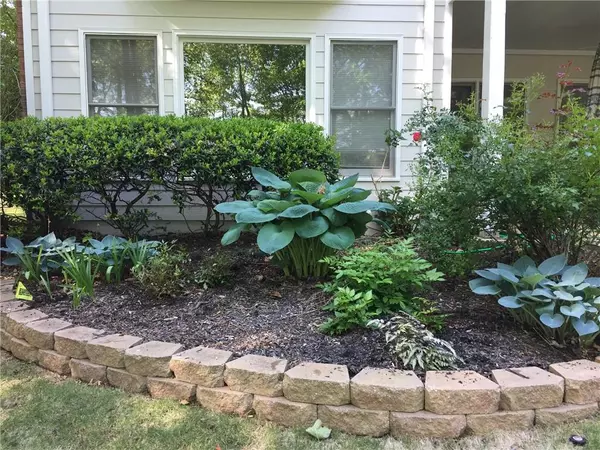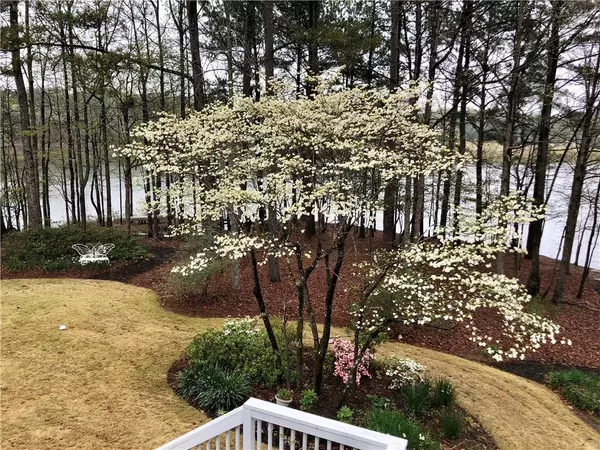$465,000
$467,000
0.4%For more information regarding the value of a property, please contact us for a free consultation.
4 Beds
3.5 Baths
4,000 SqFt
SOLD DATE : 07/23/2020
Key Details
Sold Price $465,000
Property Type Single Family Home
Sub Type Single Family Residence
Listing Status Sold
Purchase Type For Sale
Square Footage 4,000 sqft
Price per Sqft $116
Subdivision Duncans Shore
MLS Listing ID 6746310
Sold Date 07/23/20
Style Ranch, Traditional
Bedrooms 4
Full Baths 3
Half Baths 1
Construction Status Resale
HOA Fees $800
HOA Y/N Yes
Originating Board FMLS API
Year Built 1998
Annual Tax Amount $5,960
Tax Year 2019
Lot Size 1.200 Acres
Acres 1.2
Property Description
This home has everything you are looking for. Set back from the street and nestled on a large 1.2 acre lake front lot, one has a private paradise. Every room on the rear of home has an exquisite view of the perfect landscaping and gorgeous lake. Enter from the spacious front porch into the hardwood foyer, a large dining room on one side and the office/study on the other. Enter into the family room with vaulted gorgeous built in shelves and bookcases, stacked stone fireplace and french doors leading out onto the relaxing deck (with perfect view of the lake). Owner's suite boasts bay windows with lake view and en suite with his and hers closets, whirlpool tub and large tile shower. Chef's kitchen is ideal with double ovens, quarts counter tops, full range of appliances, and cabinet space galore. Spacious secondary bedrooms share a jack and jill, each with its' own vanity. Laundry room has all the room you could want, even space to store an additional fridge or freezer, washer and dryer included, and an additional closet to store your supplies. The terrace level is finished with wet bar, huge game room, bedroom, bathroom and the potential for an in-law suite and a dry patio. Dual water heaters and a workshop! This home has it all. Take a stroll down your private landscaped path and enjoy the dock from your additional stand alone deck or fish from your private pads in the fully stocked lake. Schedule your showing today!
Location
State GA
County Gwinnett
Area 62 - Gwinnett County
Lake Name Other
Rooms
Bedroom Description Master on Main, Split Bedroom Plan
Other Rooms None
Basement Exterior Entry, Finished, Full, Interior Entry
Main Level Bedrooms 3
Dining Room Seats 12+, Separate Dining Room
Interior
Interior Features Bookcases, Cathedral Ceiling(s), Disappearing Attic Stairs, Double Vanity, Entrance Foyer, High Ceilings 9 ft Main, His and Hers Closets, Tray Ceiling(s), Walk-In Closet(s), Wet Bar
Heating Central, Electric, Heat Pump, Zoned
Cooling Ceiling Fan(s), Central Air, Heat Pump
Flooring Carpet, Ceramic Tile, Hardwood
Fireplaces Number 2
Fireplaces Type Basement, Family Room, Gas Log, Gas Starter
Window Features None
Appliance Dishwasher, Disposal, Double Oven, Dryer, Electric Cooktop, Electric Oven, Electric Water Heater, Microwave, Refrigerator, Self Cleaning Oven, Washer
Laundry Laundry Room, Main Level
Exterior
Exterior Feature Gas Grill, Private Rear Entry, Private Yard
Parking Features Driveway, Garage, Garage Door Opener, Garage Faces Side, Kitchen Level
Garage Spaces 2.0
Fence Invisible
Pool None
Community Features Boating, Fishing, Homeowners Assoc, Lake, Near Schools, Near Shopping, Playground, Pool, Street Lights, Tennis Court(s)
Utilities Available Cable Available, Electricity Available, Natural Gas Available, Phone Available, Underground Utilities, Water Available
Waterfront Description Lake Front
Roof Type Composition
Street Surface Paved
Accessibility Accessible Approach with Ramp, Accessible Electrical and Environmental Controls
Handicap Access Accessible Approach with Ramp, Accessible Electrical and Environmental Controls
Porch Covered, Deck, Front Porch, Patio
Total Parking Spaces 2
Building
Lot Description Back Yard, Front Yard, Lake/Pond On Lot, Landscaped, Private, Wooded
Story Two
Sewer Septic Tank
Water Public
Architectural Style Ranch, Traditional
Level or Stories Two
Structure Type Brick 3 Sides, Cement Siding
New Construction No
Construction Status Resale
Schools
Elementary Schools Duncan Creek
Middle Schools Osborne
High Schools Mill Creek
Others
Senior Community no
Restrictions true
Tax ID R3007A141
Special Listing Condition None
Read Less Info
Want to know what your home might be worth? Contact us for a FREE valuation!

Our team is ready to help you sell your home for the highest possible price ASAP

Bought with Keller Williams Realty Atlanta Partners
"My job is to find and attract mastery-based agents to the office, protect the culture, and make sure everyone is happy! "






