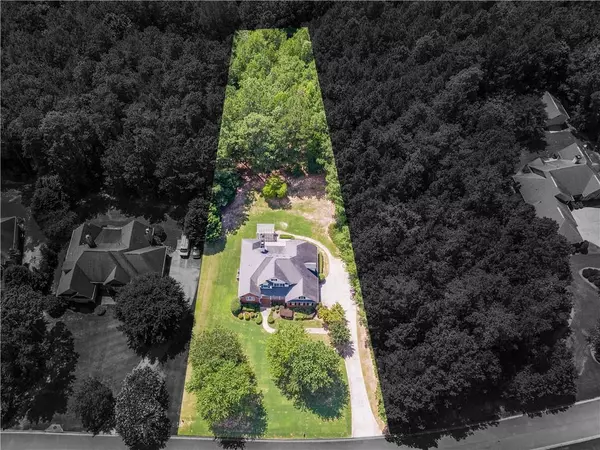$269,500
$265,000
1.7%For more information regarding the value of a property, please contact us for a free consultation.
4 Beds
2.5 Baths
3,313 SqFt
SOLD DATE : 09/08/2020
Key Details
Sold Price $269,500
Property Type Single Family Home
Sub Type Single Family Residence
Listing Status Sold
Purchase Type For Sale
Square Footage 3,313 sqft
Price per Sqft $81
Subdivision Club Estates
MLS Listing ID 6752907
Sold Date 09/08/20
Style European, Ranch, Traditional
Bedrooms 4
Full Baths 2
Half Baths 1
Construction Status Resale
HOA Fees $150
HOA Y/N Yes
Originating Board FMLS API
Year Built 2001
Annual Tax Amount $4,399
Tax Year 2019
Lot Size 0.870 Acres
Acres 0.87
Property Description
INCREDIBLE FIND IN COUNTRY CLUB ESTATES!! This All Brick Modern Ranch Style Home can be yours! Enter the Grand 2-Story Foyer, Spacious Dining Room with Trey Ceilings, and Columns That Set Off Your Lovely Dining Room! This home boasts of 4 Bedrooms, 2.5 Bathrooms, High Ceilings, Custom Paint, Beautiful Back Splash, Hardwoods, 2-year-old HVAC systems, Lovely Veranda Overlooking Private Wooded Back Yard and Upgrades in Place! The Oversized Master contains Trey Ceilings, EnSuite with a Jetted Tub and Separate Shower. The Secondary Bedrooms are Large and Located Away from Master to Offer You Privacy! This Kitchen Is Built for the Family Chef plus Entertaining, with the Solid Surface Counter Tops, Custom Back Splash and Massive Island. Priced to Sell Quickly!
Location
State GA
County Spalding
Area 251 - Spalding County
Lake Name None
Rooms
Bedroom Description Master on Main, Oversized Master
Other Rooms Other
Basement None
Main Level Bedrooms 1
Dining Room Seats 12+, Separate Dining Room
Interior
Interior Features Double Vanity, Entrance Foyer 2 Story, High Ceilings 10 ft Main, Tray Ceiling(s), Walk-In Closet(s)
Heating Central, Heat Pump
Cooling Ceiling Fan(s), Central Air, Electric Air Filter
Flooring Carpet, Hardwood
Fireplaces Number 1
Fireplaces Type Family Room
Window Features None
Appliance Dishwasher, Electric Cooktop, Electric Oven, Microwave, Refrigerator
Laundry Laundry Room, Main Level
Exterior
Exterior Feature Private Rear Entry, Private Yard
Parking Features Attached, Driveway, Garage, Garage Faces Side, Kitchen Level, Level Driveway, Parking Pad
Garage Spaces 2.0
Fence None
Pool None
Community Features Clubhouse, Country Club
Utilities Available Electricity Available, Phone Available, Water Available
Waterfront Description None
View City
Roof Type Shingle
Street Surface Asphalt, Paved
Accessibility None
Handicap Access None
Porch Covered, Deck, Front Porch
Total Parking Spaces 2
Building
Lot Description Back Yard, Front Yard, Landscaped, Wooded
Story One and One Half
Sewer Public Sewer
Water Public
Architectural Style European, Ranch, Traditional
Level or Stories One and One Half
Structure Type Brick 4 Sides
New Construction No
Construction Status Resale
Schools
Elementary Schools Orrs
Middle Schools Carver Road
High Schools Griffin
Others
Senior Community no
Restrictions true
Tax ID 080 05019
Special Listing Condition None
Read Less Info
Want to know what your home might be worth? Contact us for a FREE valuation!

Our team is ready to help you sell your home for the highest possible price ASAP

Bought with Non FMLS Member
"My job is to find and attract mastery-based agents to the office, protect the culture, and make sure everyone is happy! "






