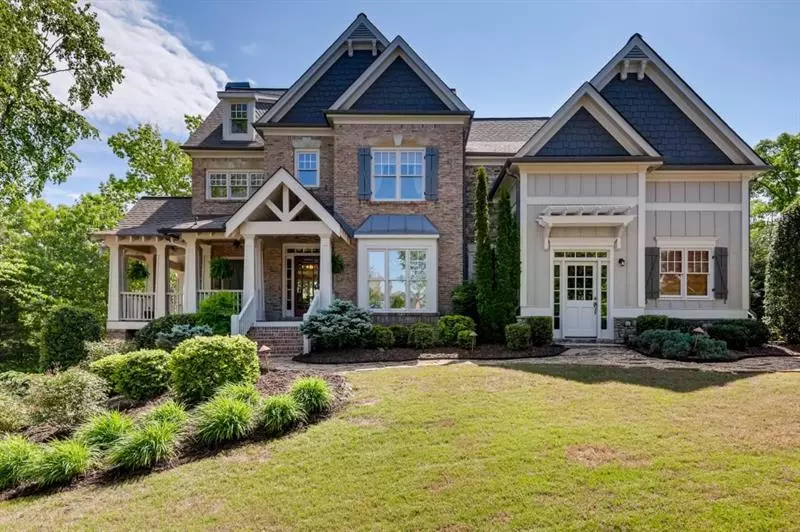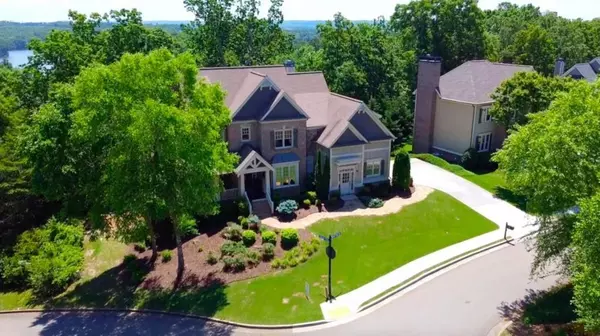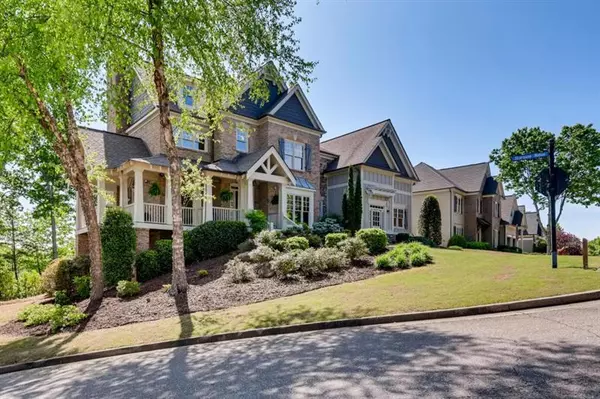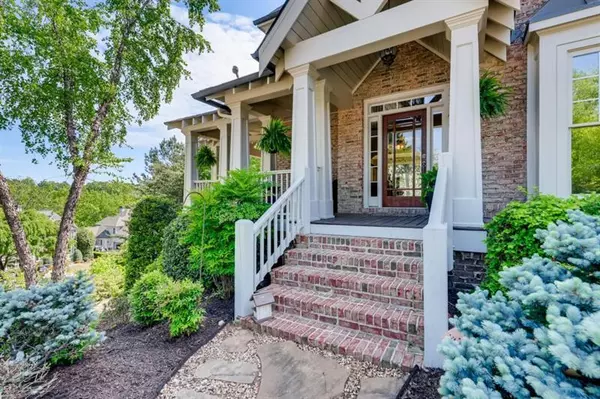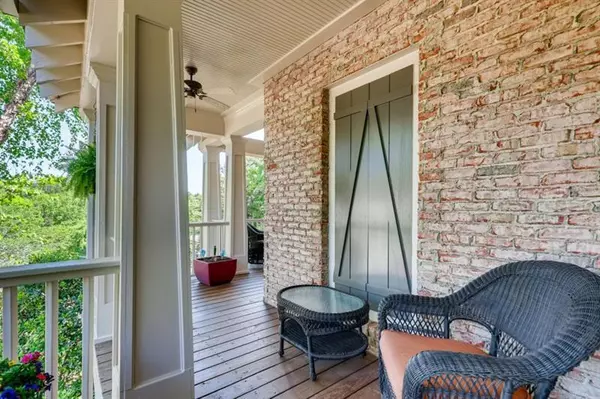$505,000
$505,500
0.1%For more information regarding the value of a property, please contact us for a free consultation.
5 Beds
4 Baths
4,573 SqFt
SOLD DATE : 09/16/2020
Key Details
Sold Price $505,000
Property Type Single Family Home
Sub Type Single Family Residence
Listing Status Sold
Purchase Type For Sale
Square Footage 4,573 sqft
Price per Sqft $110
Subdivision Great Sky
MLS Listing ID 6746367
Sold Date 09/16/20
Style Craftsman, Traditional
Bedrooms 5
Full Baths 4
Construction Status Resale
HOA Fees $830
HOA Y/N Yes
Originating Board FMLS API
Year Built 2002
Annual Tax Amount $1,026
Tax Year 2019
Lot Size 0.300 Acres
Acres 0.3
Property Description
Former model home with breathtaking sunrise and lake views and wonderful wrap around porch to enjoy the mountain breezes. This home is full of rich custom details - coffered ceilings, deluxe trim, built-in cabinetry, dramatic wide Craftsman style staircase with iron stair balusters, and Australian cypress floors. Family room with fireplace, judges paneling accents, and dramatic picture window overlooking the backyard. Eat-in kitchen with granite counters, stone tile backsplash, and breakfast bar opens onto the keeping room with fireplace. Spacious master suite has incredible views with deep tray ceiling, sitting room, custom California style closet, and bath with frameless shower and jetted tub. The finished daylight basement would make the perfect in-law suite and is currently configured with a media room with built in cabinetry, full bath, large playroom with tray ceiling, and two large storage closets. Wonderful screened outdoor room with vaulted tongue and groove pine ceiling for year round outdoor enjoyment. Energy efficient home with enhanced construction methods including superior insulation and windows to save on energy costs. Immaculately maintained move-in ready home - new HVAC's, freshly painted inside and out.
Location
State GA
County Cherokee
Area 111 - Cherokee County
Lake Name None
Rooms
Bedroom Description In-Law Floorplan, Sitting Room, Split Bedroom Plan
Other Rooms None
Basement Daylight, Exterior Entry, Finished Bath, Full, Interior Entry
Main Level Bedrooms 1
Dining Room Seats 12+, Separate Dining Room
Interior
Interior Features Beamed Ceilings, Bookcases, Disappearing Attic Stairs, Entrance Foyer, High Ceilings 9 ft Main, High Speed Internet, Low Flow Plumbing Fixtures, Tray Ceiling(s), Walk-In Closet(s)
Heating Forced Air, Natural Gas, Zoned
Cooling Ceiling Fan(s), Central Air, Zoned
Flooring Carpet, Hardwood, Other
Fireplaces Number 2
Fireplaces Type Factory Built, Family Room, Gas Starter, Living Room
Window Features Insulated Windows
Appliance Double Oven, ENERGY STAR Qualified Appliances, Gas Range, Gas Water Heater, Microwave, Refrigerator, Self Cleaning Oven
Laundry Laundry Room, Upper Level
Exterior
Exterior Feature Private Front Entry, Private Rear Entry, Private Yard
Parking Features Garage, Garage Door Opener, Garage Faces Side, Kitchen Level
Garage Spaces 2.0
Fence None
Pool None
Community Features Clubhouse, Homeowners Assoc, Lake, Playground, Pool, Street Lights, Swim Team, Tennis Court(s)
Utilities Available Cable Available, Electricity Available, Natural Gas Available, Phone Available, Sewer Available, Underground Utilities, Water Available
Waterfront Description None
View Mountain(s)
Roof Type Composition, Shingle
Street Surface Paved
Accessibility None
Handicap Access None
Porch Deck, Screened, Wrap Around
Total Parking Spaces 2
Building
Lot Description Back Yard, Corner Lot, Front Yard, Landscaped, Mountain Frontage, Private
Story Two
Sewer Public Sewer
Water Public
Architectural Style Craftsman, Traditional
Level or Stories Two
Structure Type Brick Front, Cement Siding
New Construction No
Construction Status Resale
Schools
Elementary Schools R.M. Moore
Middle Schools Teasley
High Schools Cherokee
Others
HOA Fee Include Reserve Fund, Swim/Tennis
Senior Community no
Restrictions false
Tax ID 14N15A 158
Ownership Fee Simple
Financing no
Special Listing Condition None
Read Less Info
Want to know what your home might be worth? Contact us for a FREE valuation!

Our team is ready to help you sell your home for the highest possible price ASAP

Bought with RE/MAX Town and Country
"My job is to find and attract mastery-based agents to the office, protect the culture, and make sure everyone is happy! "

