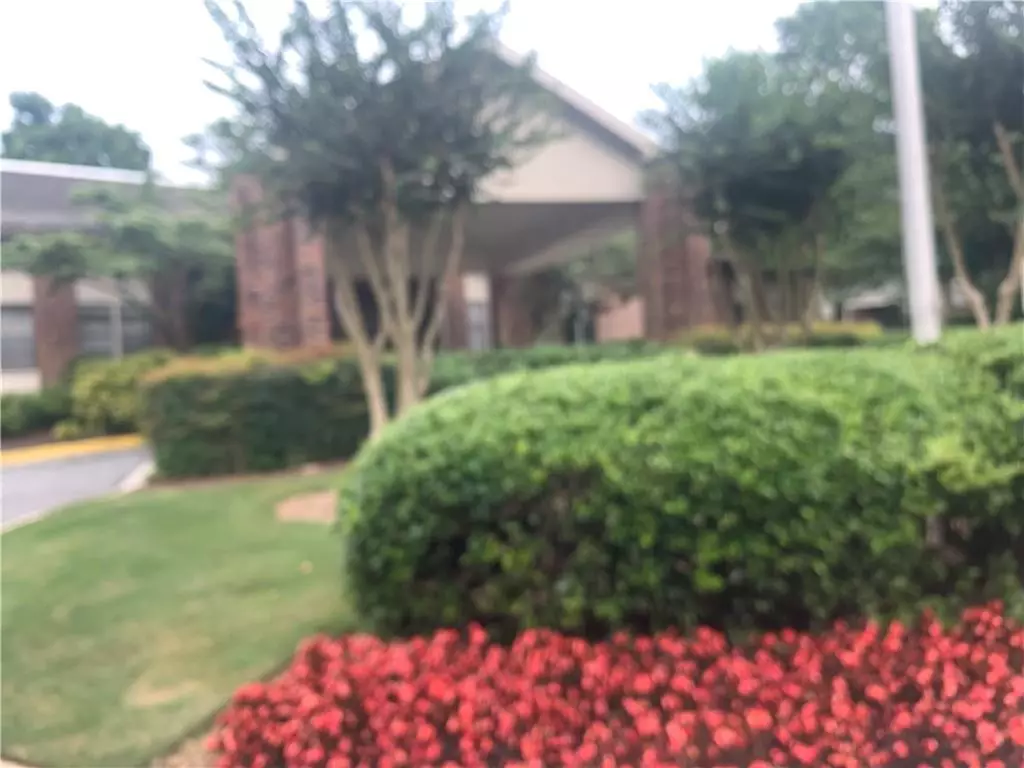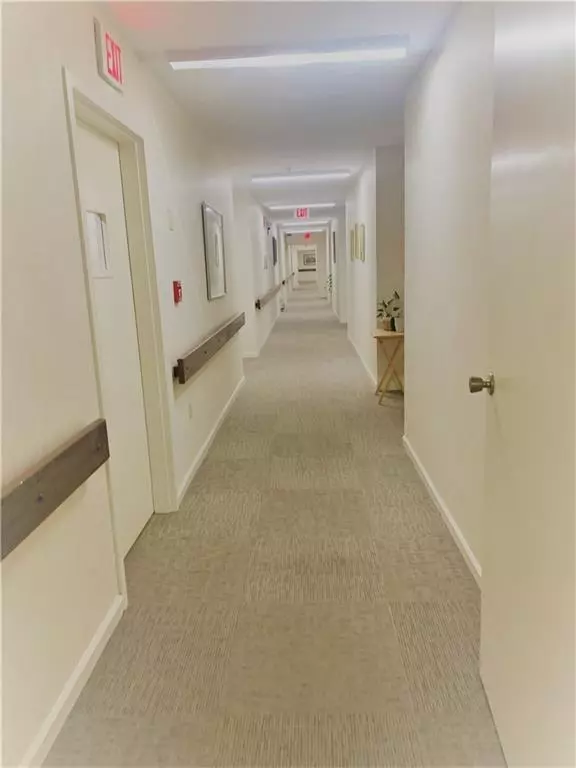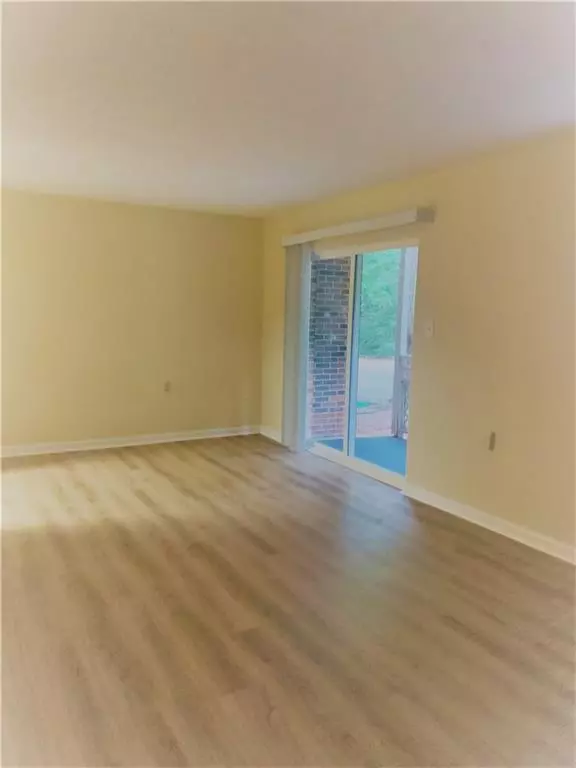$85,000
$99,900
14.9%For more information regarding the value of a property, please contact us for a free consultation.
1 Bed
1 Bath
684 SqFt
SOLD DATE : 12/11/2020
Key Details
Sold Price $85,000
Property Type Condo
Sub Type Condominium
Listing Status Sold
Purchase Type For Sale
Square Footage 684 sqft
Price per Sqft $124
Subdivision Mount Vernon Village
MLS Listing ID 6747495
Sold Date 12/11/20
Style Other, Traditional
Bedrooms 1
Full Baths 1
Construction Status Resale
HOA Fees $1,061
HOA Y/N Yes
Originating Board FMLS API
Year Built 1983
Annual Tax Amount $815
Tax Year 2019
Lot Size 696 Sqft
Acres 0.016
Property Description
Beautiful retirement community in the heart of Sandy Springs. Residents enjoy a wide range of amenities and activities. Fees includes 1 meal a day in dining room, utilities, valet trash, housekeeping 2x per month, weekly flat linens, pest control, shuttle bus, and concierge. Fitness center, Hair Salon & library on site. Guest Suite Available. Large newly remodeled condo located on first floor with outside patio and views of professionally landscaped grounds. Rentals are allowed. Seller is licensed to sell Real Estate in the State of GA #363539
Location
State GA
County Fulton
Area 132 - Sandy Springs
Lake Name None
Rooms
Bedroom Description Master on Main
Other Rooms None
Basement None
Main Level Bedrooms 1
Dining Room Dining L
Interior
Interior Features High Speed Internet, Walk-In Closet(s)
Heating Central
Cooling Central Air
Flooring Carpet, Other
Fireplaces Type None
Window Features Insulated Windows
Appliance Dishwasher, Disposal, Electric Range, Electric Oven, Refrigerator, Range Hood, Self Cleaning Oven
Laundry Laundry Room
Exterior
Exterior Feature Private Front Entry, Courtyard
Parking Features Parking Lot
Fence None
Pool None
Community Features Business Center, Clubhouse, Concierge, Catering Kitchen, Guest Suite, Homeowners Assoc, Public Transportation, Fitness Center, Sidewalks, Street Lights, Near Marta, Near Shopping
Utilities Available Cable Available, Electricity Available, Natural Gas Available, Phone Available, Sewer Available, Water Available
Waterfront Description None
View Other
Roof Type Composition
Street Surface Asphalt, Paved
Accessibility None
Handicap Access None
Porch Covered, Patio
Building
Lot Description Cul-De-Sac, Level, Landscaped
Story One
Sewer Public Sewer
Water Public
Architectural Style Other, Traditional
Level or Stories One
Structure Type Brick 4 Sides
New Construction No
Construction Status Resale
Schools
Elementary Schools High Point
Middle Schools Ridgeview Charter
High Schools Riverwood International Charter
Others
HOA Fee Include Electricity, Maintenance Structure, Trash, Maintenance Grounds, Pest Control, Receptionist, Reserve Fund, Termite, Water
Senior Community no
Restrictions false
Tax ID 17 007100080711
Ownership Condominium
Financing no
Special Listing Condition None
Read Less Info
Want to know what your home might be worth? Contact us for a FREE valuation!

Our team is ready to help you sell your home for the highest possible price ASAP

Bought with Solid Source Realty GA, LLC.
"My job is to find and attract mastery-based agents to the office, protect the culture, and make sure everyone is happy! "






