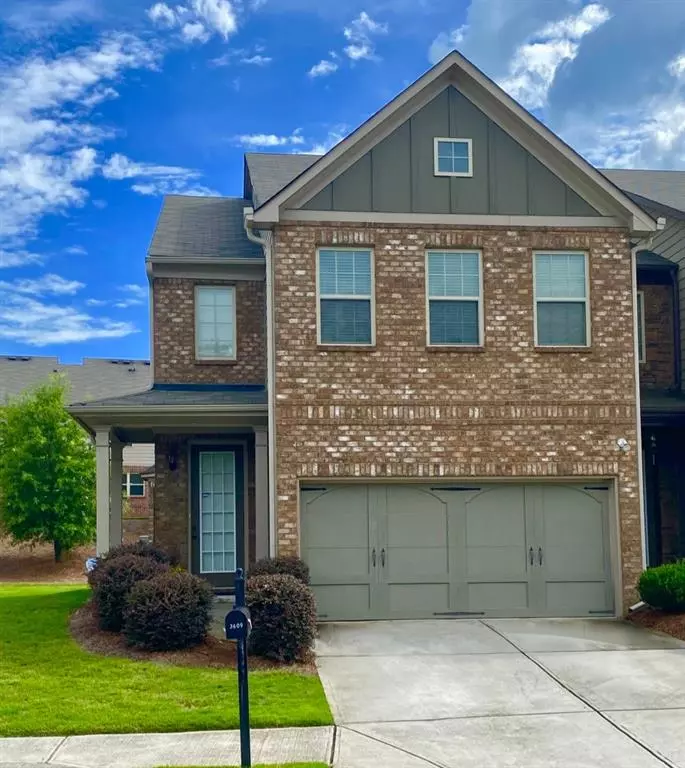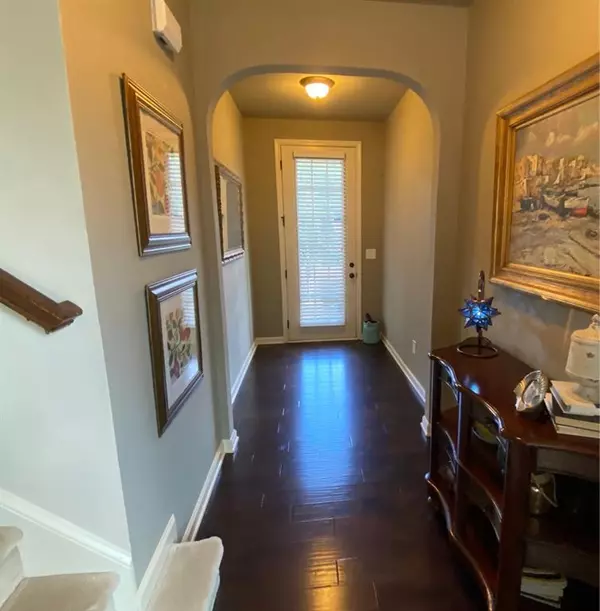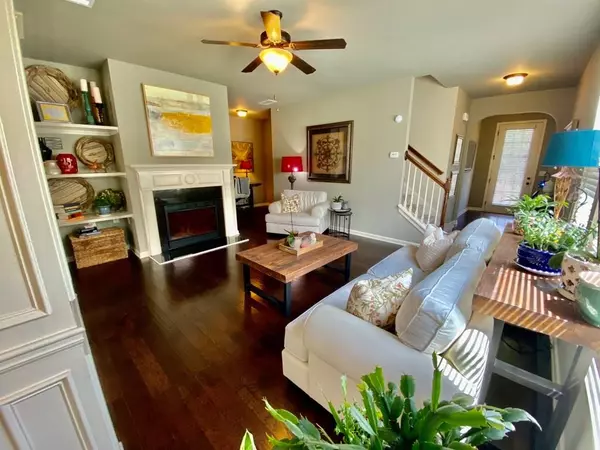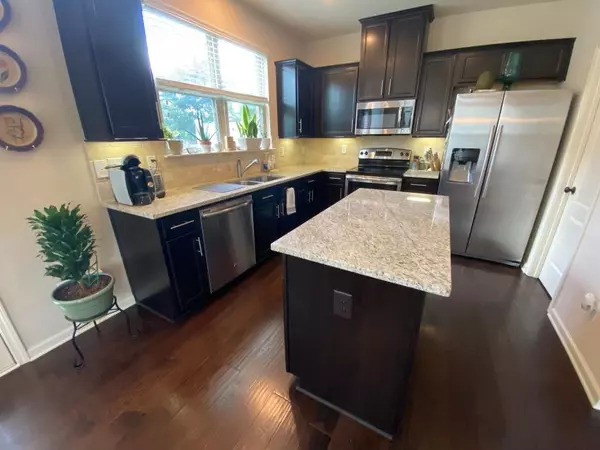$255,000
$259,900
1.9%For more information regarding the value of a property, please contact us for a free consultation.
3 Beds
2.5 Baths
1,986 SqFt
SOLD DATE : 09/10/2020
Key Details
Sold Price $255,000
Property Type Townhouse
Sub Type Townhouse
Listing Status Sold
Purchase Type For Sale
Square Footage 1,986 sqft
Price per Sqft $128
Subdivision Townes Of Avondale
MLS Listing ID 6758720
Sold Date 09/10/20
Style Townhouse, Traditional
Bedrooms 3
Full Baths 2
Half Baths 1
Construction Status Resale
HOA Fees $198
HOA Y/N Yes
Originating Board FMLS API
Year Built 2014
Annual Tax Amount $2,914
Tax Year 2019
Lot Size 1,306 Sqft
Acres 0.03
Property Description
3 Bed/2.5 Bath townhome END UNIT- immaculate condition- packed full of upgrades: Hardwoods on main; kitchen under cabinet lighting, cabinets w/ custom slide out shelves, upgraded hardware, granite w/stone backsplash; tile flooring in baths; oil rubbed bronze light/door fixture finishes; extra privacy wall Neighborhood: 24-hour security surveillance @ entry/exit, walking path near pond (2nd path approved for construction), pet waste stations, pool, exterior maintenance & landscaping. Great location near Mall of GA & the Exchange @ Gwinnett! Home Warranty included.
Location
State GA
County Gwinnett
Area 62 - Gwinnett County
Lake Name None
Rooms
Bedroom Description Oversized Master
Other Rooms None
Basement None
Dining Room None
Interior
Interior Features High Ceilings 9 ft Main, Bookcases, Double Vanity, Disappearing Attic Stairs, Entrance Foyer, Walk-In Closet(s)
Heating Central, Electric, Zoned
Cooling Central Air, Zoned
Flooring None
Fireplaces Number 1
Fireplaces Type None
Window Features None
Appliance Dishwasher, Disposal, Electric Range, Electric Water Heater, Electric Oven, ENERGY STAR Qualified Appliances, Microwave, Self Cleaning Oven
Laundry None
Exterior
Exterior Feature Other
Parking Features None
Fence None
Pool None
Community Features None
Utilities Available None
Waterfront Description None
View City
Roof Type Shingle
Street Surface None
Accessibility None
Handicap Access None
Porch None
Building
Lot Description Back Yard, Corner Lot, Landscaped, Private
Story Two
Sewer Public Sewer
Water Public
Architectural Style Townhouse, Traditional
Level or Stories Two
Structure Type Brick 3 Sides, Cement Siding
New Construction No
Construction Status Resale
Schools
Elementary Schools Patrick
Middle Schools Twin Rivers
High Schools Mountain View
Others
Senior Community no
Restrictions false
Tax ID R7178 729
Ownership Fee Simple
Financing no
Special Listing Condition None
Read Less Info
Want to know what your home might be worth? Contact us for a FREE valuation!

Our team is ready to help you sell your home for the highest possible price ASAP

Bought with PalmerHouse Properties
"My job is to find and attract mastery-based agents to the office, protect the culture, and make sure everyone is happy! "






