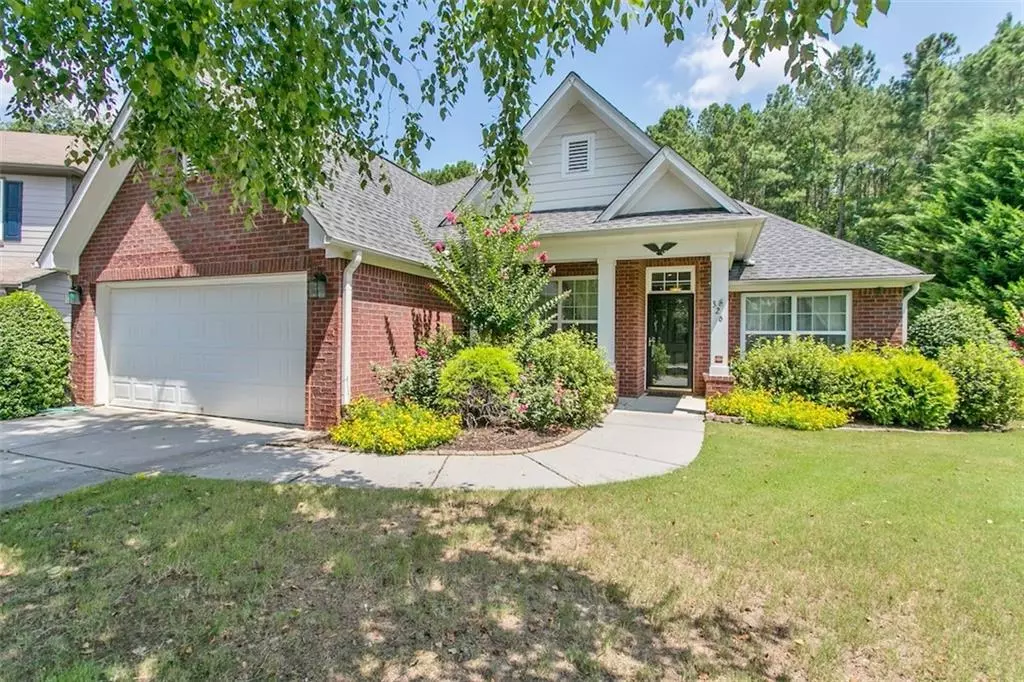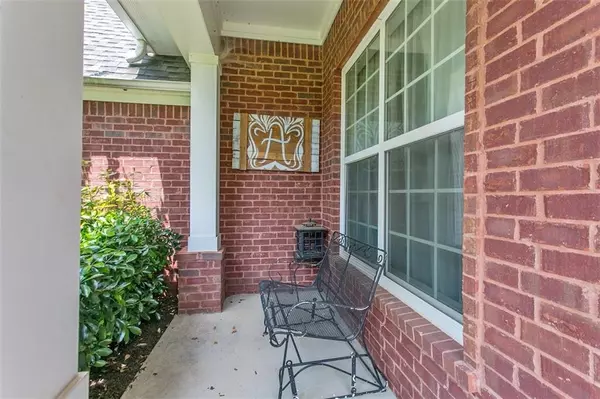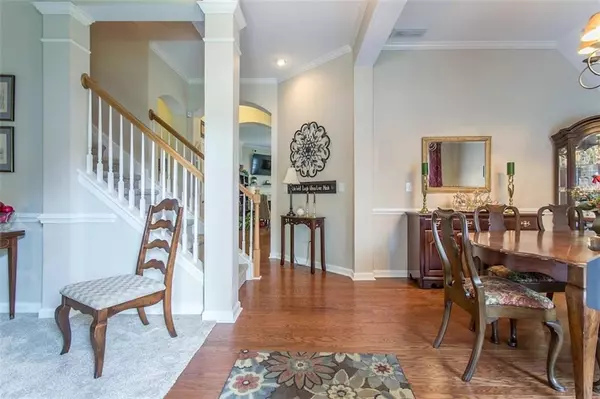$294,000
$289,900
1.4%For more information regarding the value of a property, please contact us for a free consultation.
4 Beds
3 Baths
2,305 SqFt
SOLD DATE : 09/01/2020
Key Details
Sold Price $294,000
Property Type Single Family Home
Sub Type Single Family Residence
Listing Status Sold
Purchase Type For Sale
Square Footage 2,305 sqft
Price per Sqft $127
Subdivision Cedar Mill
MLS Listing ID 6753522
Sold Date 09/01/20
Style Ranch, Traditional
Bedrooms 4
Full Baths 3
Construction Status Resale
HOA Fees $565
HOA Y/N Yes
Originating Board FMLS API
Year Built 2005
Annual Tax Amount $1,038
Tax Year 2019
Lot Size 0.280 Acres
Acres 0.28
Property Description
Hard to find ranch home with stepless entry on a gorgeous culdesac lot that backs up to private/wooded property. Amazing curb appeal with established landscaping; all the work has been done for you, and you'll be the envy of all the neighbors: Hydrangeas, lilies, crape myrtles, Japanese maple, birch, cypress, the list goes on! New roof in 2016 and new windows in 2019. Formal living and dining rooms flank the foyer entry, and lead to an open concept kitchen and family room with a breakfast area and a large counter-height island that is perfect for entertaining. Most lower cabinets in kitchen have slide-out storage installed, and all kitchen appliances will remain. Side entry off the family room leads to an oversized patio with room for cooking outdoors and dining al fresco, while enjoying the view of the spacious, lush and private back yard. New hardwood floors and carpeting were installed on the main level in 2017, and it was freshly painted. A private hallway off the kitchen leads to the owners suite, where you will find french doors that open to a private sunroom that has heating/cooling and access to the rear patio. The owners ensuite has a separate shower/whirlpool tub and a walk-in closet. Two additional bedrooms, a laundry/mud room with access to the garage (washer and dryer to remain!), and another full bath round out the main level. Upstairs you will find a versatile, oversized suite, complete with multiple closets and a full bath, that could fulfill many options: guest suite, home office, playroom, media room, the options are endless! Cedar Mill offers superb amenities including a clubhouse, swimming pool, tennis courts, and more. Conveniently located near Seven Hills, with easy access to Hwy 92, Cobb Pkwy and I-75.
Location
State GA
County Paulding
Area 191 - Paulding County
Lake Name None
Rooms
Bedroom Description In-Law Floorplan, Master on Main
Other Rooms None
Basement None
Main Level Bedrooms 3
Dining Room Separate Dining Room
Interior
Interior Features Entrance Foyer, High Ceilings 9 ft Main, Walk-In Closet(s)
Heating Central, Forced Air, Natural Gas
Cooling Central Air
Flooring Carpet, Hardwood
Fireplaces Number 1
Fireplaces Type Factory Built, Family Room
Window Features None
Appliance Dishwasher, Dryer, Gas Range, Microwave, Refrigerator, Washer
Laundry In Hall, Laundry Room, Main Level, Mud Room
Exterior
Exterior Feature Private Yard, Private Front Entry
Parking Features Attached, Garage Door Opener, Garage, Garage Faces Front, Kitchen Level, Level Driveway
Garage Spaces 2.0
Fence None
Pool None
Community Features Clubhouse, Homeowners Assoc, Pool, Tennis Court(s)
Utilities Available None
Waterfront Description None
View Rural
Roof Type Composition
Street Surface None
Accessibility None
Handicap Access None
Porch Enclosed, Front Porch, Patio
Total Parking Spaces 2
Building
Lot Description Back Yard, Cul-De-Sac, Level, Landscaped, Private, Front Yard
Story One
Sewer Public Sewer
Water Public
Architectural Style Ranch, Traditional
Level or Stories One
Structure Type Brick Front
New Construction No
Construction Status Resale
Schools
Elementary Schools Floyd L. Shelton
Middle Schools Sammy Mcclure Sr.
High Schools North Paulding
Others
HOA Fee Include Swim/Tennis
Senior Community no
Restrictions false
Tax ID 063825
Special Listing Condition None
Read Less Info
Want to know what your home might be worth? Contact us for a FREE valuation!

Our team is ready to help you sell your home for the highest possible price ASAP

Bought with The Realty Queen & Team
"My job is to find and attract mastery-based agents to the office, protect the culture, and make sure everyone is happy! "






