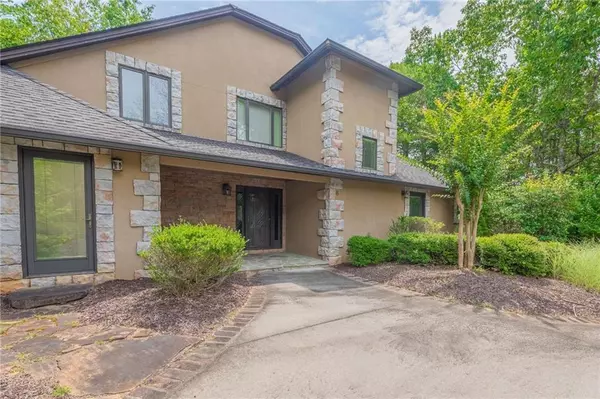$325,000
$330,500
1.7%For more information regarding the value of a property, please contact us for a free consultation.
4 Beds
4.5 Baths
3,190 SqFt
SOLD DATE : 08/31/2020
Key Details
Sold Price $325,000
Property Type Single Family Home
Sub Type Single Family Residence
Listing Status Sold
Purchase Type For Sale
Square Footage 3,190 sqft
Price per Sqft $101
Subdivision Innsbruck
MLS Listing ID 6756744
Sold Date 08/31/20
Style European
Bedrooms 4
Full Baths 4
Half Baths 1
Construction Status Resale
HOA Fees $2,040
HOA Y/N Yes
Originating Board FMLS API
Year Built 1991
Annual Tax Amount $2,117
Tax Year 2019
Lot Size 1.000 Acres
Acres 1.0
Property Description
Located in Innsbruck, a gated golf community, this stunning 4 bedroom, 4 1/2 bathroom, 3,190 sqft home is waiting for a new family that wants to find out for themselves what makes Helen, GA such a thriving tourist attraction. Enter through the gated driveway, open the front door, and the stunning floor-to-ceiling stone fireplace is the first thing that will catch your eye upon crossing the threshold. Take a look around and you will notice the sky-high ceiling in the living room, granite countertops throughout, beautiful tile flooring and carpet, top of the line applianc es, and a temperature-controlled wine cellar. This home comes with a completely finished basement that would make the perfect family room to hang out in and watch football on a fall Saturday afternoon! Step out of the family room onto the lower wraparound porch that overlooks the private wooded backyard. In addition to all this, the home offers two suites with kitchenettes, access to upper deck overlooking the same tree-lined view, private access to outside, and full bathrooms. You can have all of this and be on Helen's main strip in under five minutes. It would be the ideal property for Airbnb or VRBO (Oktoberfest anyone?)
Location
State GA
County White
Area 275 - White County
Lake Name None
Rooms
Bedroom Description In-Law Floorplan, Split Bedroom Plan
Other Rooms None
Basement Exterior Entry, Finished, Finished Bath, Full, Interior Entry
Main Level Bedrooms 2
Dining Room Open Concept
Interior
Interior Features Double Vanity, High Ceilings 9 ft Lower, High Ceilings 9 ft Main, High Ceilings 9 ft Upper, Walk-In Closet(s)
Heating Central, Electric, Heat Pump
Cooling Ceiling Fan(s), Central Air
Flooring Carpet, Ceramic Tile
Fireplaces Number 1
Fireplaces Type Living Room
Window Features Insulated Windows
Appliance Dishwasher, Dryer, Microwave, Refrigerator
Laundry In Basement, Laundry Room
Exterior
Exterior Feature Private Yard
Parking Features Kitchen Level, Parking Pad
Fence None
Pool None
Community Features Clubhouse, Gated, Golf, Homeowners Assoc, Pool, Tennis Court(s)
Utilities Available Cable Available, Electricity Available, Sewer Available, Underground Utilities, Water Available
Waterfront Description None
View Other
Roof Type Composition
Street Surface Asphalt
Accessibility None
Handicap Access None
Porch Deck, Rear Porch, Screened, Wrap Around
Building
Lot Description Cul-De-Sac, On Golf Course, Private, Sloped, Wooded
Story Three Or More
Sewer Public Sewer
Water Public
Architectural Style European
Level or Stories Three Or More
Structure Type Stone, Stucco
New Construction No
Construction Status Resale
Schools
Elementary Schools Mount Yonah
Middle Schools White County
High Schools White County
Others
HOA Fee Include Security, Swim/Tennis
Senior Community no
Restrictions false
Tax ID H04B 065
Ownership Fee Simple
Financing no
Special Listing Condition None
Read Less Info
Want to know what your home might be worth? Contact us for a FREE valuation!

Our team is ready to help you sell your home for the highest possible price ASAP

Bought with Keller Williams Lanier Partners
"My job is to find and attract mastery-based agents to the office, protect the culture, and make sure everyone is happy! "






