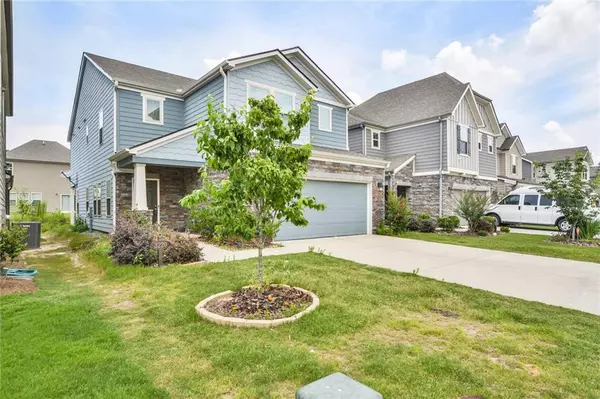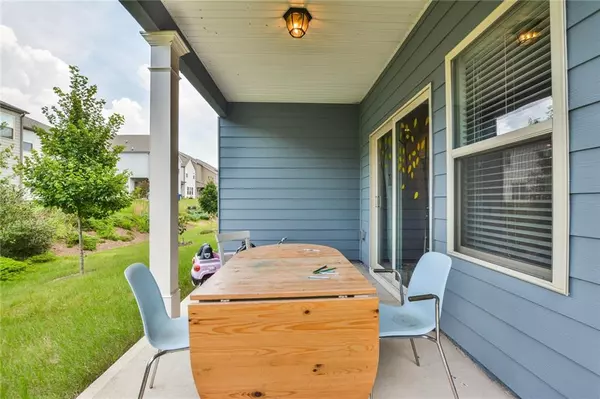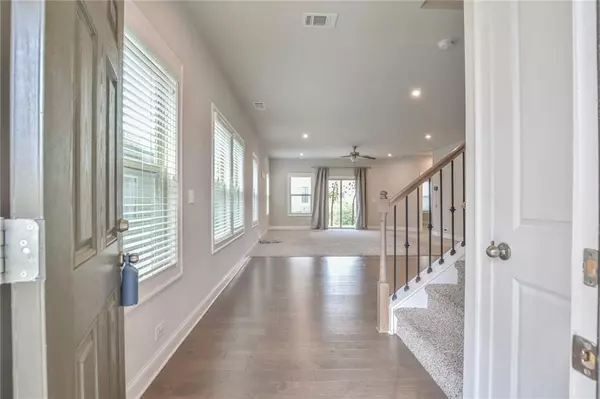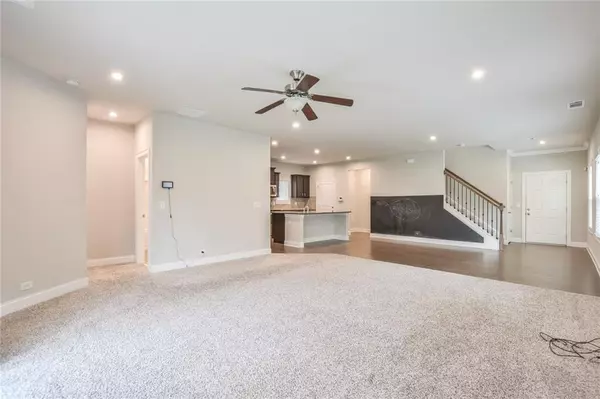$315,000
$315,000
For more information regarding the value of a property, please contact us for a free consultation.
4 Beds
3 Baths
2,626 SqFt
SOLD DATE : 10/09/2020
Key Details
Sold Price $315,000
Property Type Single Family Home
Sub Type Single Family Residence
Listing Status Sold
Purchase Type For Sale
Square Footage 2,626 sqft
Price per Sqft $119
Subdivision Morgan Chase
MLS Listing ID 6756129
Sold Date 10/09/20
Style Cottage, Craftsman
Bedrooms 4
Full Baths 3
Construction Status Resale
HOA Fees $600
HOA Y/N Yes
Originating Board FMLS API
Year Built 2017
Annual Tax Amount $3,776
Tax Year 2019
Lot Size 4,356 Sqft
Acres 0.1
Property Description
Welcome Home!! Amazing Opportunity to live in Morgan Chase. Meritage Homes are Known for ENERGY EFFICIENT This home is a certified Right Choice Home. These homes help you live a healthier and quieter lifestyle while saving you can save on utility Bills. HIGH TECH FEATURES included in the home such as Phoenix security system. In the kitchen, clear View into the family and dining room, the chef doesn't have to miss out.The second-story loft as a game room or gym. 4 Bedroom 3 Full Bath. This home has a Bedroom and Full bath on the Main.This beautiful community offers the convenience of nearby shopping, dining and recreation. New exit on I-85 makes this home just minutes. This community has a Beautiful pool and Playground.
Location
State GA
County Gwinnett
Area 62 - Gwinnett County
Lake Name None
Rooms
Bedroom Description Oversized Master
Other Rooms None
Basement None
Main Level Bedrooms 1
Dining Room Great Room, Seats 12+
Interior
Interior Features Disappearing Attic Stairs, Double Vanity, Entrance Foyer, Smart Home
Heating Central
Cooling Central Air
Flooring Carpet, Ceramic Tile, Hardwood
Fireplaces Type None
Window Features Insulated Windows
Appliance Dishwasher, Disposal, ENERGY STAR Qualified Appliances
Laundry Laundry Room, Upper Level
Exterior
Exterior Feature None
Parking Features Garage
Garage Spaces 2.0
Fence None
Pool None
Community Features Homeowners Assoc, Playground, Pool
Utilities Available Cable Available, Electricity Available, Natural Gas Available, Sewer Available, Underground Utilities
Waterfront Description None
View Other
Roof Type Composition
Street Surface Asphalt
Accessibility None
Handicap Access None
Porch Covered
Total Parking Spaces 2
Building
Lot Description Back Yard, Front Yard, Landscaped, Level
Story Two
Sewer Public Sewer
Water Public
Architectural Style Cottage, Craftsman
Level or Stories Two
Structure Type Cement Siding, Stone
New Construction No
Construction Status Resale
Schools
Elementary Schools Freeman'S Mill
Middle Schools Hull
High Schools Mountain View
Others
HOA Fee Include Swim/Tennis
Senior Community no
Restrictions false
Tax ID R7138 458
Ownership Fee Simple
Special Listing Condition None
Read Less Info
Want to know what your home might be worth? Contact us for a FREE valuation!

Our team is ready to help you sell your home for the highest possible price ASAP

Bought with Southern Classic Realtors
"My job is to find and attract mastery-based agents to the office, protect the culture, and make sure everyone is happy! "






