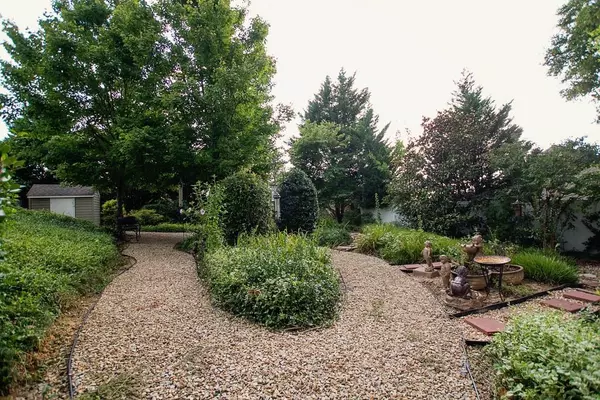$343,000
$349,900
2.0%For more information regarding the value of a property, please contact us for a free consultation.
3 Beds
2 Baths
2,245 SqFt
SOLD DATE : 09/18/2020
Key Details
Sold Price $343,000
Property Type Single Family Home
Sub Type Single Family Residence
Listing Status Sold
Purchase Type For Sale
Square Footage 2,245 sqft
Price per Sqft $152
Subdivision Lenox At The Villages
MLS Listing ID 6760104
Sold Date 09/18/20
Style Ranch, Traditional
Bedrooms 3
Full Baths 2
Construction Status Resale
HOA Fees $400
HOA Y/N Yes
Originating Board FMLS API
Year Built 2008
Annual Tax Amount $1,150
Tax Year 2019
Lot Size 10,018 Sqft
Acres 0.23
Property Description
Exceptional, custom brick home on sought after Lenox in the Villages! This beautiful, one owner, open floor plan home has all the upgrades, including all wood plantation shutters, wide crown molding, and pocket doors throughout! The kitchen with its lovely granite countertops adjoins a large walk-in pantry with additional prep space and wall to wall shelving! All drawers and doors in the kitchen are soft close and the new LG Stainless stove and refrigerator are top of the line! The kitchen overlooks the family room and a lovely, over sized dining area with exquisite overhead lighting and matching wall sconces! The family room is very spacious and opens to an additional sunroom/study. Just off of the master suite is the well planned master bath with an amazing seven foot walk-in shower, laundry area with built ins, along with a huge walk-in closet! Talk about convenience! That's not all, this amazing custom home also has the ultimate private, backyard oasis with walking trails an a paved lounging area and salt system POOL! The backyard, storage building and pool area are lined by mature Leland Cypress which make for a lovely very private setting! Walking trails and hardwoods make this beautifully landscaped yard perfect for entertaining family and friends, or enjoying peace and privacy with your family. Roof is also only 3 years old! Don't miss your chance to own this beauty!
Location
State GA
County Gordon
Area 342 - Gordon County
Lake Name None
Rooms
Bedroom Description Master on Main, Oversized Master, Split Bedroom Plan
Other Rooms Pool House
Basement None
Main Level Bedrooms 3
Dining Room Open Concept
Interior
Interior Features Cathedral Ceiling(s), Double Vanity, Disappearing Attic Stairs, Walk-In Closet(s)
Heating Central, Natural Gas
Cooling Central Air
Flooring Ceramic Tile, Hardwood
Fireplaces Number 1
Fireplaces Type Family Room, Gas Log, Gas Starter, Great Room
Window Features None
Appliance Dishwasher, Dryer, Disposal, Refrigerator, Gas Range, Gas Water Heater, Microwave, Range Hood, Self Cleaning Oven, Washer
Laundry Laundry Room, Main Level
Exterior
Exterior Feature Gas Grill
Parking Features Garage
Garage Spaces 2.0
Fence None
Pool None
Community Features Clubhouse, Homeowners Assoc, Playground, Pool, Tennis Court(s), Near Schools
Utilities Available None
Waterfront Description None
View Rural
Roof Type Composition
Street Surface None
Accessibility None
Handicap Access None
Porch None
Total Parking Spaces 2
Building
Lot Description Back Yard, Level, Landscaped, Front Yard
Story One
Sewer Public Sewer
Water Public
Architectural Style Ranch, Traditional
Level or Stories One
Structure Type Brick 4 Sides
New Construction No
Construction Status Resale
Schools
Elementary Schools Calhoun
Middle Schools Calhoun
High Schools Calhoun
Others
HOA Fee Include Maintenance Grounds, Swim/Tennis
Senior Community no
Restrictions false
Tax ID C53 066
Special Listing Condition None
Read Less Info
Want to know what your home might be worth? Contact us for a FREE valuation!

Our team is ready to help you sell your home for the highest possible price ASAP

Bought with Joey's Homes
"My job is to find and attract mastery-based agents to the office, protect the culture, and make sure everyone is happy! "






