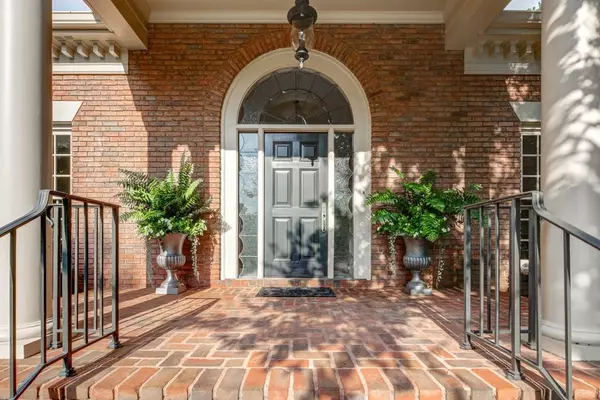$1,143,500
$1,170,000
2.3%For more information regarding the value of a property, please contact us for a free consultation.
4 Beds
5 Baths
6,000 SqFt
SOLD DATE : 10/02/2020
Key Details
Sold Price $1,143,500
Property Type Single Family Home
Sub Type Single Family Residence
Listing Status Sold
Purchase Type For Sale
Square Footage 6,000 sqft
Price per Sqft $190
Subdivision Glen Errol
MLS Listing ID 6759908
Sold Date 10/02/20
Style Traditional
Bedrooms 4
Full Baths 5
Construction Status Resale
HOA Fees $250
HOA Y/N Yes
Originating Board FMLS API
Year Built 1983
Annual Tax Amount $10,486
Tax Year 2019
Lot Size 1.157 Acres
Acres 1.1567
Property Description
METICULOUSLY MAINTAINED ESTATE HOME - Situated above Glen Errol on a private 1.16 acre wooded lot, this 4 bedroom, 5 bath home will meet all of your needs! A beautiful marble foyer with 11+ foot ceilings greets you as you step inside - formal living and dining rooms with parquet hardwood floors and elegant arched doorways are just awaiting your next dinner party. Sunny eat-in kitchen with floor to ceiling windows looks out to the flat walkout backyard with large brick patio, playhouse, and fig covered brick wall with basketball goal and additional parking. Paneled den with fireplace and french doors also open to the backyard where a path leads down to a second two car garage with 15 foot ceilings. Oversized master on the main with separate sitting area and built-ins make this room a wonderful retreat. Additional guest room with fully renovated bath complete the first floor. Upstairs are two large secondary bedrooms with renovated baths and abundant closets and storage areas. Finished basement has a kitchenette, wine cellar, large office with fireplace, full bathroom with steam shower, and an additional office area with built-ins, plantation shutters and exterior access. Enjoy the lower taxes, close proximity to excellent public and private schools, yet just a short drive to Buckhead. This home is priced to sell - come see it!
Location
State GA
County Fulton
Area 132 - Sandy Springs
Lake Name None
Rooms
Bedroom Description Master on Main, Oversized Master, Sitting Room
Other Rooms Shed(s)
Basement Bath/Stubbed, Daylight, Driveway Access, Exterior Entry, Finished, Finished Bath
Main Level Bedrooms 2
Dining Room Seats 12+, Separate Dining Room
Interior
Interior Features Bookcases, Entrance Foyer, High Ceilings 10 ft Main, His and Hers Closets, Walk-In Closet(s), Wet Bar
Heating Central, Forced Air, Heat Pump
Cooling Central Air
Flooring Carpet, Ceramic Tile, Hardwood
Fireplaces Number 2
Fireplaces Type Basement, Family Room, Gas Log, Gas Starter, Glass Doors
Window Features Insulated Windows, Plantation Shutters, Skylight(s)
Appliance Dishwasher, Disposal, Double Oven, Dryer, Electric Oven, Gas Cooktop, Gas Water Heater, Microwave, Refrigerator, Self Cleaning Oven, Trash Compactor, Washer
Laundry None
Exterior
Exterior Feature Private Yard
Parking Features Driveway, Garage, Garage Faces Rear, Parking Pad
Garage Spaces 4.0
Fence Brick, Invisible
Pool None
Community Features Homeowners Assoc, Near Schools, Near Shopping, Street Lights
Utilities Available Cable Available, Electricity Available, Natural Gas Available, Phone Available, Sewer Available, Water Available
View Other
Roof Type Composition, Shingle
Street Surface Asphalt
Accessibility Accessible Approach with Ramp
Handicap Access Accessible Approach with Ramp
Porch Patio
Total Parking Spaces 6
Building
Lot Description Back Yard, Front Yard, Landscaped, Private, Wooded
Story Three Or More
Sewer Public Sewer
Water Public
Architectural Style Traditional
Level or Stories Three Or More
Structure Type Brick 4 Sides
New Construction No
Construction Status Resale
Schools
Elementary Schools Heards Ferry
Middle Schools Ridgeview Charter
High Schools Riverwood International Charter
Others
HOA Fee Include Maintenance Grounds
Senior Community no
Restrictions false
Tax ID 17 013400040017
Special Listing Condition None
Read Less Info
Want to know what your home might be worth? Contact us for a FREE valuation!

Our team is ready to help you sell your home for the highest possible price ASAP

Bought with Berkshire Hathaway HomeServices Georgia Properties
"My job is to find and attract mastery-based agents to the office, protect the culture, and make sure everyone is happy! "






