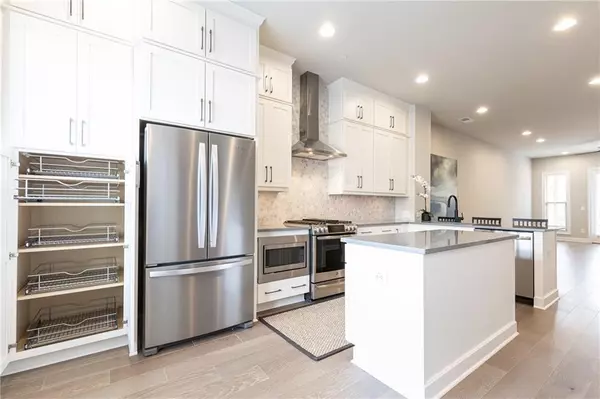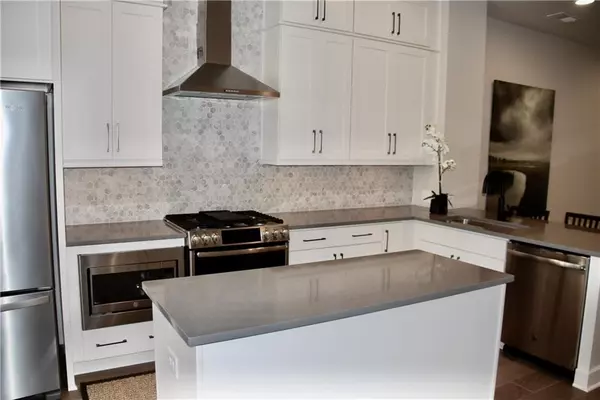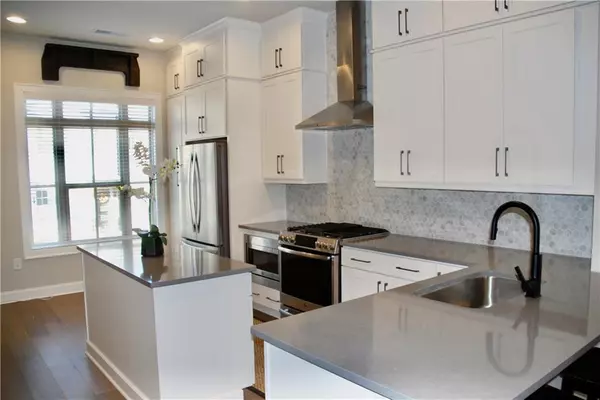$495,000
$510,000
2.9%For more information regarding the value of a property, please contact us for a free consultation.
2 Beds
3.5 Baths
1,801 SqFt
SOLD DATE : 10/13/2020
Key Details
Sold Price $495,000
Property Type Townhouse
Sub Type Townhouse
Listing Status Sold
Purchase Type For Sale
Square Footage 1,801 sqft
Price per Sqft $274
Subdivision Townes At Chastain
MLS Listing ID 6764757
Sold Date 10/13/20
Style Townhouse, Traditional
Bedrooms 2
Full Baths 3
Half Baths 1
Construction Status Resale
HOA Y/N No
Originating Board FMLS API
Year Built 2018
Annual Tax Amount $6,051
Tax Year 2019
Lot Size 958 Sqft
Acres 0.022
Property Description
Better than new Townhome in Beautiful Townes of Chastain, a gated community with common areas and pool with cabana! This home has the unique added bonus of two private rear decks that overlook evergreen trees with a skyline view. One of the few homes with this privacy! Other extra features include custom designed closet shelving in the kitchen and bedrooms, hardwood floor throughout, custom runner on both staircases, under cabinet lighting in white kitchen with stone countertop and backsplash, oversized master shower with two rain heads, walk-in closets, plantation blinds throughout plus refrigerator, washer and dryer that remain! First floor bonus room has a full bath, main floor features an open floor plan with spacious Kitchen with island and breakfast bar, open Dining area and Family Room with linear fireplace featuring a Bluestone basketweave surround with a stain grade mantel and shelves, French doors to private deck with gas grill. Upstairs features a large master suite with access to a second private deck, gorgeous bath with double sinks and walk-in closet, guest bedroom with en suite bath and walk-in closet.
Access to the garage is from the rear, and unique to this building, are many guest parking spots just across the street. Super convenient for you and your guests!
Location
State GA
County Fulton
Area 132 - Sandy Springs
Lake Name None
Rooms
Bedroom Description Split Bedroom Plan
Other Rooms None
Basement Daylight, Exterior Entry, Finished, Finished Bath, Interior Entry, Partial
Dining Room Open Concept
Interior
Interior Features Disappearing Attic Stairs, Double Vanity, High Ceilings 9 ft Lower, High Ceilings 9 ft Upper, High Ceilings 10 ft Main, Walk-In Closet(s)
Heating Central, Electric, Forced Air
Cooling Ceiling Fan(s), Central Air
Flooring Hardwood
Fireplaces Number 1
Fireplaces Type Decorative, Factory Built, Family Room
Window Features Insulated Windows
Appliance Dishwasher, Disposal, Dryer, Electric Oven, Gas Range, Indoor Grill, Microwave, Refrigerator, Washer
Laundry In Hall, Upper Level
Exterior
Exterior Feature Balcony, Gas Grill, Private Front Entry, Private Rear Entry
Parking Features Drive Under Main Level, Garage, Garage Door Opener, Garage Faces Rear, Level Driveway, On Street, Unassigned
Garage Spaces 1.0
Fence Brick, Wood
Pool In Ground
Community Features Gated, Homeowners Assoc, Near Marta, Near Schools, Near Shopping, Park, Pool, Public Transportation, Restaurant, Sidewalks, Street Lights
Utilities Available Cable Available, Electricity Available, Phone Available, Sewer Available, Underground Utilities, Water Available
Waterfront Description None
View City
Roof Type Composition
Street Surface Asphalt, Paved
Accessibility None
Handicap Access None
Porch Covered, Deck, Front Porch, Rear Porch, Screened
Total Parking Spaces 1
Private Pool true
Building
Lot Description Front Yard, Landscaped, Level
Story Three Or More
Sewer Public Sewer
Water Public
Architectural Style Townhouse, Traditional
Level or Stories Three Or More
Structure Type Brick Front, Cement Siding
New Construction No
Construction Status Resale
Schools
Elementary Schools High Point
Middle Schools Ridgeview Charter
High Schools Riverwood International Charter
Others
HOA Fee Include Insurance, Maintenance Structure, Maintenance Grounds, Swim/Tennis, Termite, Trash
Senior Community no
Restrictions true
Tax ID 17 009400050469
Ownership Fee Simple
Financing no
Special Listing Condition None
Read Less Info
Want to know what your home might be worth? Contact us for a FREE valuation!

Our team is ready to help you sell your home for the highest possible price ASAP

Bought with Keller Williams Realty Chattahoochee North, LLC
"My job is to find and attract mastery-based agents to the office, protect the culture, and make sure everyone is happy! "






