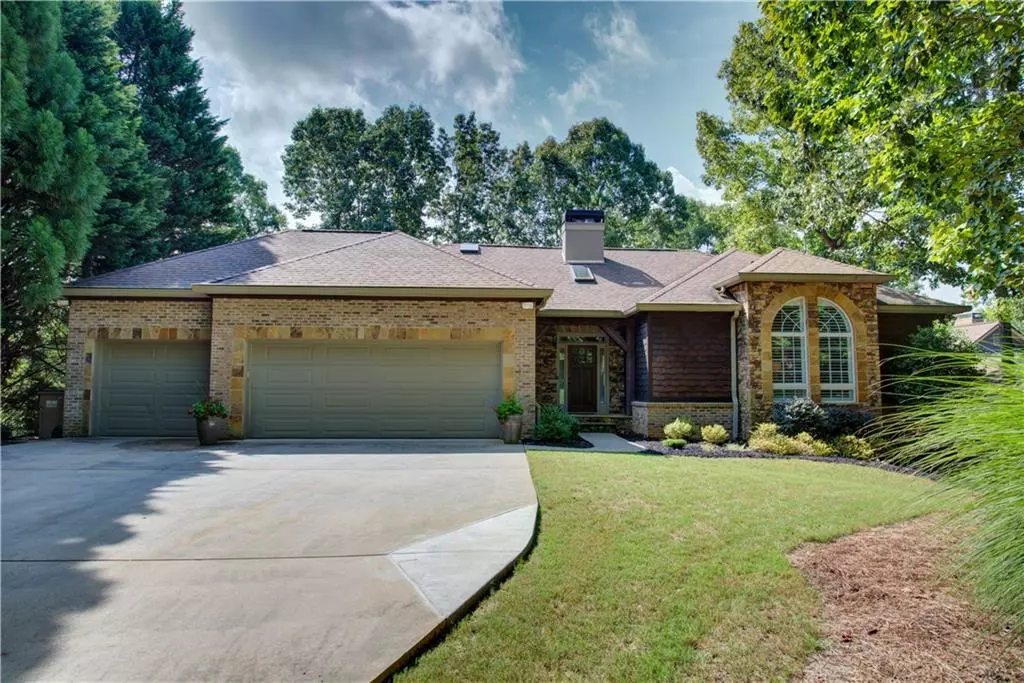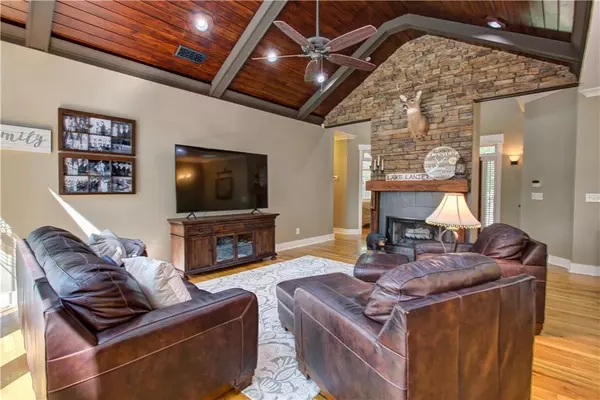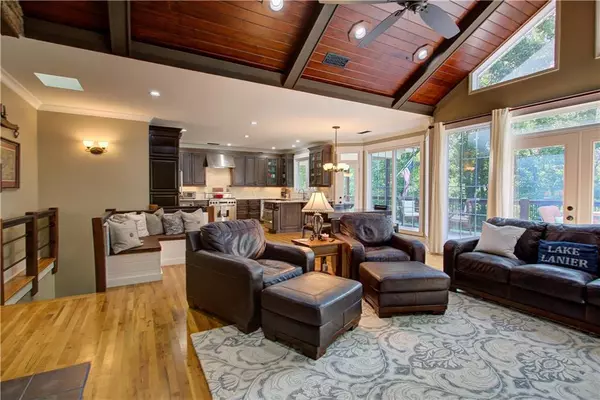$942,500
$899,000
4.8%For more information regarding the value of a property, please contact us for a free consultation.
4 Beds
3.5 Baths
3,692 SqFt
SOLD DATE : 10/19/2020
Key Details
Sold Price $942,500
Property Type Single Family Home
Sub Type Single Family Residence
Listing Status Sold
Purchase Type For Sale
Square Footage 3,692 sqft
Price per Sqft $255
Subdivision Banks Mountain Place
MLS Listing ID 6773305
Sold Date 10/19/20
Style Contemporary/Modern, Ranch
Bedrooms 4
Full Baths 3
Half Baths 1
Construction Status Updated/Remodeled
HOA Y/N No
Originating Board FMLS API
Year Built 1996
Annual Tax Amount $7,638
Tax Year 2019
Lot Size 0.400 Acres
Acres 0.4
Property Description
Spectacular waterfront home with loaded dock! A timeless design open concept ranch over a full finished terrace level. Patio doors open onto double porches from every room overlooking Lake Lanier. Great room with rock fireplace, cathedral wood and beam ceilings, and wall of windows. Open concept floor plan with bay window dining area, state of the art gourmet kitchen with Sub zero fridge, wine cooler, 6 burner Dacor gas range, food warmer drawers, single bowl sink overlooking porch. Beautiful timeless cabinets. Built-in bench seating,all hardwood floors on main level. Master on Main with full sitting room, elegant master bath with jacuzzi and separate tile shower. Additional guest bedroom and hall bath on main floor. open terrace level has an additional 2 bedrooms and full bath plus a wonderful bunk room that sleeps 6. Check out the media room with full bar and rock fireplace! State of the art utilities with a Rheem heat pump hybrid water heater. Half bath and laundry in mudroom between kitchen and 3 car garage. 3rd garage is deep with workshop area and access to back porches. This backyard oasis home is waiting for you. Lakeside patio/fire pit, outdoor shower, tree house setting. Tranquil yet filled with sounds of fun from lake lovers. Fantastic deep water cove with wide expanse. Centrally located between Bolling Bridge on Hwy 53 and Duckett Mill Campground. Duckett Mill is a quiet road only 2 miles long. Banks Mountain is a great lake neighborhood filled with gorgeous homes. This one is built to last with all brick and stone, hardiplank with cedar shake accent/rustic beams. Tons of parking for friends and family. Come see this one!
Location
State GA
County Hall
Area 262 - Hall County
Lake Name Lanier
Rooms
Bedroom Description Master on Main, Sitting Room, Split Bedroom Plan
Other Rooms Shed(s)
Basement Daylight, Finished, Finished Bath, Full
Main Level Bedrooms 2
Dining Room Open Concept
Interior
Interior Features Beamed Ceilings, Cathedral Ceiling(s), Double Vanity, Entrance Foyer, Entrance Foyer 2 Story, High Ceilings 9 ft Main, High Speed Internet, Tray Ceiling(s), Walk-In Closet(s), Wet Bar
Heating Central, Electric, Forced Air
Cooling Ceiling Fan(s), Central Air
Flooring Carpet, Ceramic Tile, Hardwood
Fireplaces Number 2
Fireplaces Type Basement, Great Room
Window Features Insulated Windows, Plantation Shutters, Skylight(s)
Appliance Dishwasher
Laundry Main Level, Mud Room
Exterior
Exterior Feature Permeable Paving, Private Yard
Parking Features Attached, Garage, Garage Faces Front, Kitchen Level, Level Driveway
Garage Spaces 3.0
Fence None
Pool None
Community Features Lake
Utilities Available Cable Available, Electricity Available, Phone Available, Underground Utilities, Water Available
Waterfront Description Lake, Lake Front
Roof Type Composition
Street Surface Asphalt
Accessibility Accessible Bedroom, Accessible Full Bath, Accessible Kitchen, Accessible Kitchen Appliances, Accessible Washer/Dryer
Handicap Access Accessible Bedroom, Accessible Full Bath, Accessible Kitchen, Accessible Kitchen Appliances, Accessible Washer/Dryer
Porch Covered, Deck, Front Porch, Rear Porch, Wrap Around
Total Parking Spaces 3
Building
Lot Description Back Yard, Cul-De-Sac, Front Yard, Private, Wooded
Story One
Sewer Septic Tank
Water Well
Architectural Style Contemporary/Modern, Ranch
Level or Stories One
Structure Type Cedar, Cement Siding, Stone
New Construction No
Construction Status Updated/Remodeled
Schools
Elementary Schools Sardis
Middle Schools Chestatee
High Schools Chestatee
Others
Senior Community no
Restrictions false
Tax ID 10038 000024
Special Listing Condition None
Read Less Info
Want to know what your home might be worth? Contact us for a FREE valuation!

Our team is ready to help you sell your home for the highest possible price ASAP

Bought with RE/MAX Paramount Properties
"My job is to find and attract mastery-based agents to the office, protect the culture, and make sure everyone is happy! "






