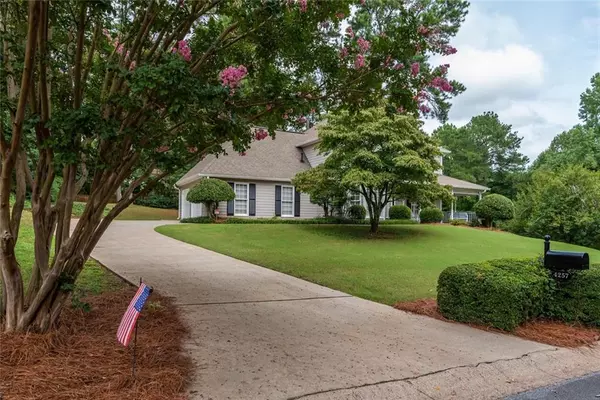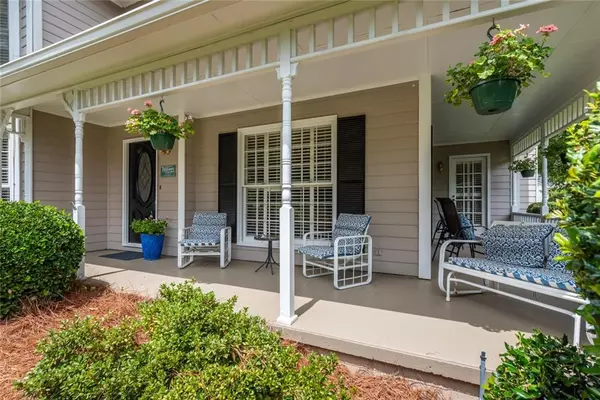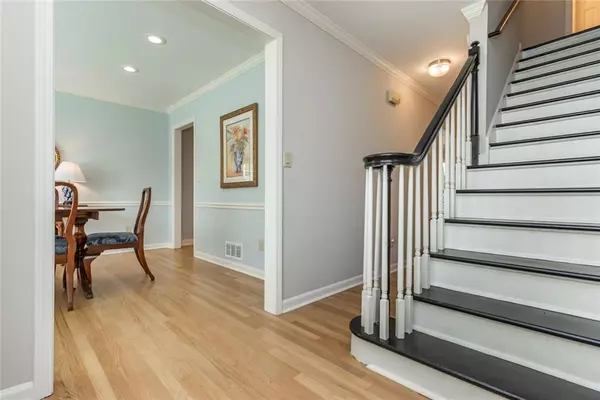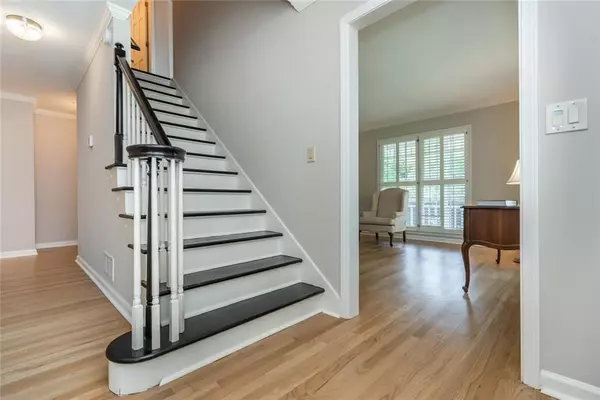$417,000
$429,900
3.0%For more information regarding the value of a property, please contact us for a free consultation.
4 Beds
2.5 Baths
2,735 SqFt
SOLD DATE : 10/23/2020
Key Details
Sold Price $417,000
Property Type Single Family Home
Sub Type Single Family Residence
Listing Status Sold
Purchase Type For Sale
Square Footage 2,735 sqft
Price per Sqft $152
Subdivision Westchester Cove
MLS Listing ID 6772493
Sold Date 10/23/20
Style Traditional, Victorian
Bedrooms 4
Full Baths 2
Half Baths 1
Construction Status Resale
HOA Fees $600
HOA Y/N Yes
Originating Board FMLS API
Year Built 1985
Annual Tax Amount $913
Tax Year 2019
Lot Size 0.354 Acres
Acres 0.3538
Property Description
Gorgeous Traditional Victorian Style home in the heart of coveted Roswell/ East Cobb. The charming rocking chair front porch beckons you into main level that boasts beautiful matte finished hardwoods throughout! Formal dining and living/office as well as a wonderfully renovated kitchen! No detail was left out, including spice drawers, pots and pans drawers and pull out shelving in the pantry, Granite Countertops, Tons of Storage, Island with Breakfast Bar, Stainless Appliances & Custom Designed Vent Hood! Large family room boasts Built-Ins and Gas Fireplace and opens up to a must have screened porch! Upstairs you'll find the Enormous Owner's Suite and the beautifully updated Master Bath with Double Vanity, Skylight, and Travertine Tile Floor. Master Bath is Plumbed for a Tub. Don't miss the surprisingly large Double Closets with Custom Shelving! 3 Additional Spacious Bedrooms, 1 Full Jack-N-Jill Bath, and Laundry Complete the 2nd Floor. Recently added additional Insulation for Energy Savings! One HVAC Unit 2 yr. old, Other unit is BRAND NEW! Home is situated on a large corner lot of a well established neighborhood. Amenities are in neighboring community of Westchester and include Swim, Tennis, Playground, Clubhouse and Pavilion! Plus Excellent East Cobb Schools!
Location
State GA
County Cobb
Area 82 - Cobb-East
Lake Name None
Rooms
Bedroom Description Oversized Master
Other Rooms None
Basement Crawl Space
Dining Room Separate Dining Room
Interior
Interior Features Bookcases, Disappearing Attic Stairs, Double Vanity, His and Hers Closets, Walk-In Closet(s)
Heating Central, Forced Air, Natural Gas
Cooling Ceiling Fan(s), Central Air
Flooring Carpet, Hardwood
Fireplaces Number 1
Fireplaces Type Family Room, Gas Starter
Window Features Plantation Shutters, Skylight(s)
Appliance Dishwasher, Disposal, Double Oven, Electric Range, Range Hood, Refrigerator
Laundry Upper Level
Exterior
Exterior Feature Other
Parking Features Attached, Garage, Garage Faces Side, Kitchen Level
Garage Spaces 2.0
Fence None
Pool None
Community Features Clubhouse, Park, Playground, Pool, Tennis Court(s)
Utilities Available Cable Available, Electricity Available, Natural Gas Available, Sewer Available, Underground Utilities, Water Available
Waterfront Description None
View Other
Roof Type Composition
Street Surface Paved
Accessibility None
Handicap Access None
Porch Covered, Deck, Screened, Wrap Around
Total Parking Spaces 2
Building
Lot Description Corner Lot, Wooded
Story Two
Sewer Public Sewer
Water Public
Architectural Style Traditional, Victorian
Level or Stories Two
Structure Type Other
New Construction No
Construction Status Resale
Schools
Elementary Schools Shallowford Falls
Middle Schools Simpson
High Schools Lassiter
Others
HOA Fee Include Swim/Tennis
Senior Community no
Restrictions false
Tax ID 16032600370
Special Listing Condition None
Read Less Info
Want to know what your home might be worth? Contact us for a FREE valuation!

Our team is ready to help you sell your home for the highest possible price ASAP

Bought with Atlanta Fine Homes Sotheby's International
"My job is to find and attract mastery-based agents to the office, protect the culture, and make sure everyone is happy! "






