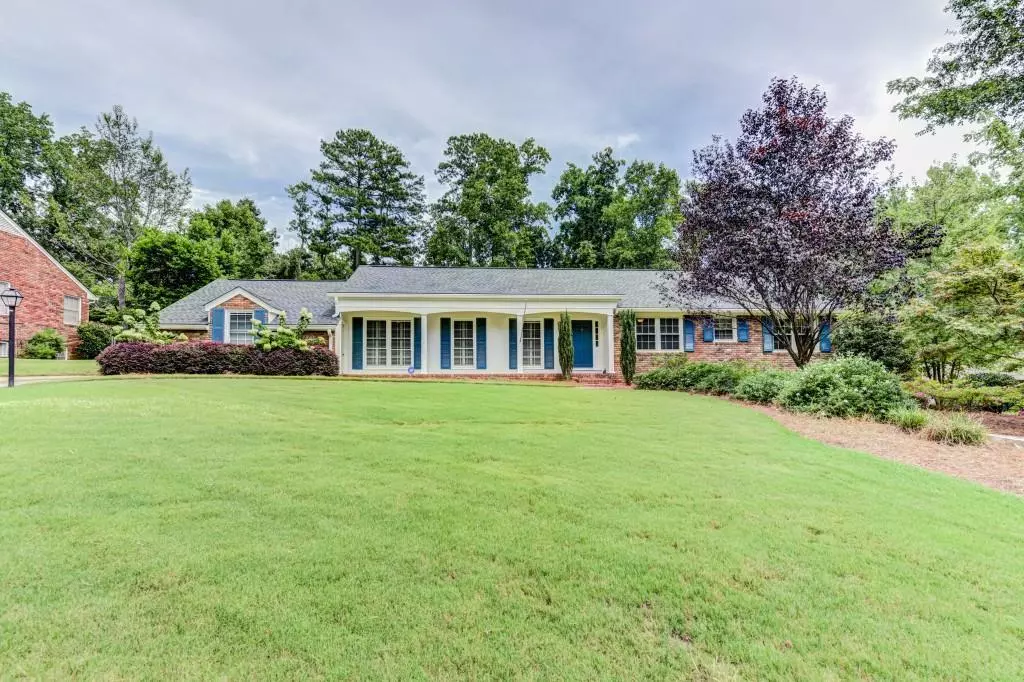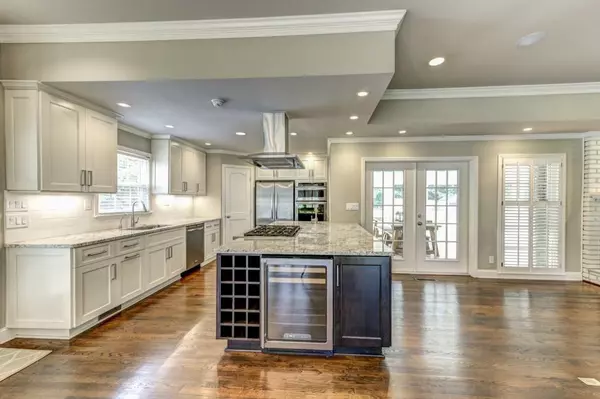$567,500
$575,000
1.3%For more information regarding the value of a property, please contact us for a free consultation.
3 Beds
2.5 Baths
1,555 SqFt
SOLD DATE : 10/02/2020
Key Details
Sold Price $567,500
Property Type Single Family Home
Sub Type Single Family Residence
Listing Status Sold
Purchase Type For Sale
Square Footage 1,555 sqft
Price per Sqft $364
Subdivision Hammond Hills
MLS Listing ID 6774346
Sold Date 10/02/20
Style Ranch, Traditional
Bedrooms 3
Full Baths 2
Half Baths 1
Construction Status Resale
HOA Y/N No
Originating Board FMLS API
Year Built 1962
Annual Tax Amount $3,242
Tax Year 2019
Lot Size 0.470 Acres
Acres 0.47
Property Description
Stunning remodel of this Sandy Springs ranch has left nothing untouched. Taken down to the studs, this home does not just have everything you CAN see, but a lot you cannot: completely new electrical wiring and panels, new plumbing, new insulation, new HVAC ducting, an irrigation system, all new windows, and a new roof. Kitchen has all new professional grade appliances including a 6-burner gas stove top, a prep sink and an undersink filteration system. It also has all new hardwood custom cabinets, fixtures, granite, and refinished hardwood floors. The new four seasons patio is great for entertaining or for your own escape. Master retreat has been expanded and ensuite bath beautifully redone. The newly renovated backyard includes 5000 SF of sod, paver walkway and patio - includes fire pit/benches/seat wall/retaining wall. Stunning sought-after part of town and no HOA.
Location
State GA
County Fulton
Area 131 - Sandy Springs
Lake Name None
Rooms
Bedroom Description Master on Main
Other Rooms Shed(s)
Basement Daylight, Partial
Main Level Bedrooms 3
Dining Room Great Room, Open Concept
Interior
Interior Features Disappearing Attic Stairs, High Ceilings 9 ft Main, Walk-In Closet(s)
Heating Central, Natural Gas
Cooling Ceiling Fan(s), Central Air
Flooring Ceramic Tile, Hardwood
Fireplaces Number 1
Fireplaces Type Family Room
Window Features Insulated Windows
Appliance Dishwasher, Disposal, Gas Cooktop, Gas Oven, Microwave, Range Hood, Refrigerator
Laundry In Basement, Lower Level
Exterior
Exterior Feature Private Yard, Storage, Other
Parking Features Carport, Garage Faces Side
Fence Fenced, Wood
Pool None
Community Features None
Utilities Available None
Waterfront Description None
View Other
Roof Type Composition
Street Surface Paved
Accessibility None
Handicap Access None
Porch Front Porch, Glass Enclosed, Rear Porch, Screened
Total Parking Spaces 2
Building
Lot Description Back Yard, Front Yard, Landscaped, Level, Private
Story One
Sewer Public Sewer
Water Public
Architectural Style Ranch, Traditional
Level or Stories One
Structure Type Brick 4 Sides
New Construction No
Construction Status Resale
Schools
Elementary Schools High Point
Middle Schools Ridgeview Charter
High Schools Riverwood International Charter
Others
Senior Community no
Restrictions false
Tax ID 17 007000030634
Ownership Fee Simple
Financing no
Special Listing Condition None
Read Less Info
Want to know what your home might be worth? Contact us for a FREE valuation!

Our team is ready to help you sell your home for the highest possible price ASAP

Bought with RE/MAX Around Atlanta Realty
"My job is to find and attract mastery-based agents to the office, protect the culture, and make sure everyone is happy! "






