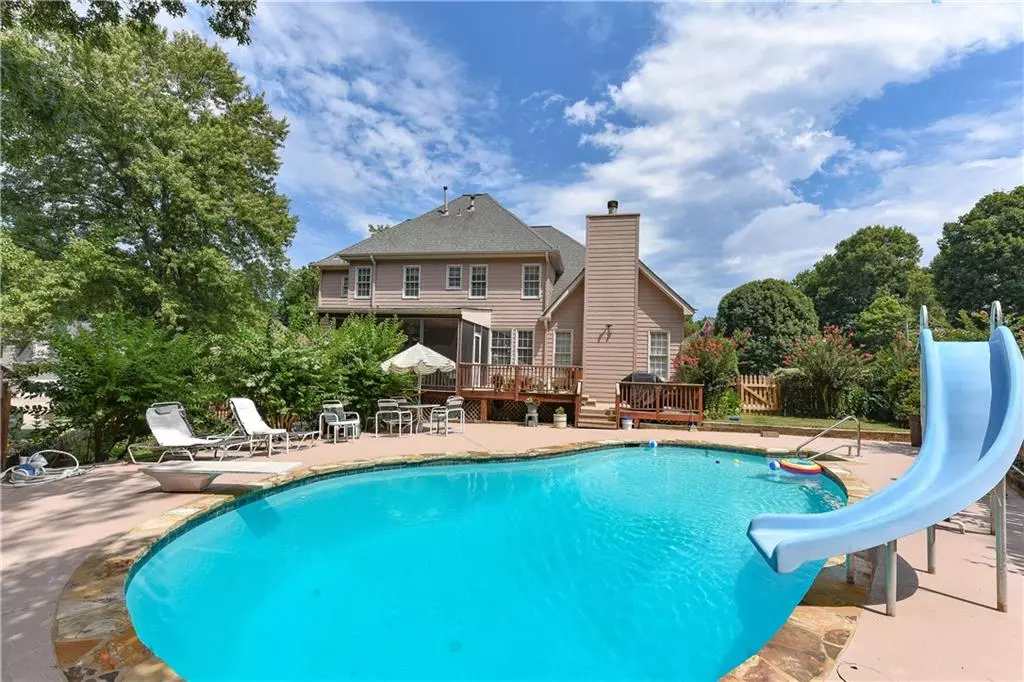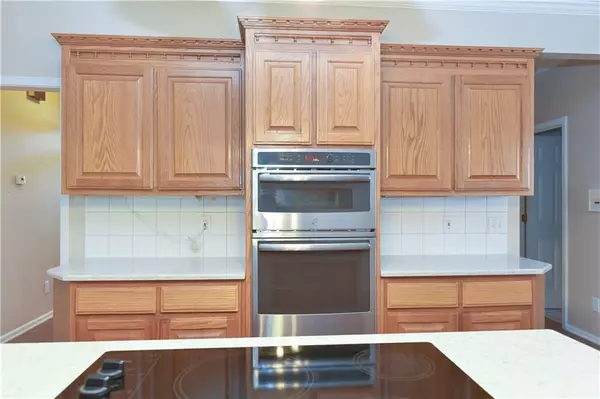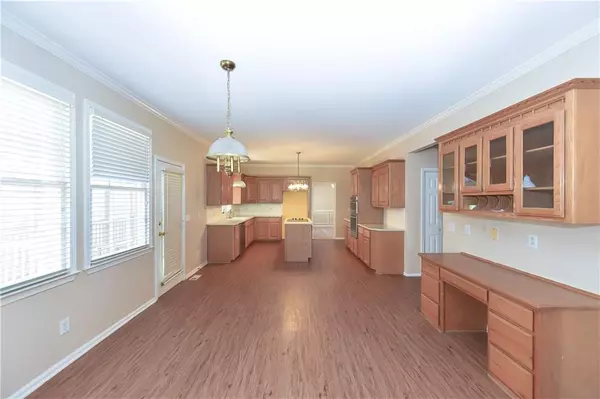$381,500
$379,900
0.4%For more information regarding the value of a property, please contact us for a free consultation.
4 Beds
4.5 Baths
4,342 SqFt
SOLD DATE : 10/24/2020
Key Details
Sold Price $381,500
Property Type Single Family Home
Sub Type Single Family Residence
Listing Status Sold
Purchase Type For Sale
Square Footage 4,342 sqft
Price per Sqft $87
Subdivision The Arbors
MLS Listing ID 6778224
Sold Date 10/24/20
Style Traditional
Bedrooms 4
Full Baths 4
Half Baths 1
Construction Status Resale
HOA Fees $575
HOA Y/N Yes
Originating Board FMLS API
Year Built 1992
Annual Tax Amount $4,116
Tax Year 2019
Property Description
You have been looking for that fantastic backyard with the great Pool. Here it is. You will love the large screened porch that over looks the pool and garden. This home has separate spaces for family and guests with lots of room to spare. Double staircases lead to spacious rooms and the basement features large game room, Den and office area with workshop. Kitchen has brand new stainless steel appliances with lots of cabinets, built in check receipt desk and tons of extra storage. There is a main living area, front living room that opens to the dining and more large family gathering space in the basement. Main living area off kitchen features soaring vaulted ceiling and cozy fireplace with gas logs. New HVAC zoned TRANE units. Don't let this one get away. Seller will consider flooring allowance with accepted offer.
Location
State GA
County Cherokee
Area 112 - Cherokee County
Lake Name None
Rooms
Bedroom Description Other
Other Rooms Workshop
Basement Exterior Entry, Finished, Finished Bath, Full, Interior Entry
Dining Room Separate Dining Room
Interior
Interior Features Double Vanity, Entrance Foyer, Entrance Foyer 2 Story, High Ceilings 9 ft Lower, High Ceilings 9 ft Main, High Ceilings 9 ft Upper, Other, Tray Ceiling(s), Walk-In Closet(s)
Heating Forced Air, Other
Cooling Central Air
Flooring Carpet, Other
Fireplaces Number 1
Fireplaces Type Family Room
Window Features None
Appliance Dishwasher, Microwave
Laundry Laundry Room
Exterior
Exterior Feature Garden
Parking Features Attached, Garage
Garage Spaces 2.0
Fence Fenced
Pool In Ground
Community Features Clubhouse, Homeowners Assoc, Playground, Pool, Sidewalks, Street Lights, Tennis Court(s)
Utilities Available Electricity Available, Sewer Available, Underground Utilities, Water Available
Waterfront Description None
View Other
Roof Type Composition
Street Surface Concrete
Accessibility None
Handicap Access None
Porch Deck, Patio, Screened
Total Parking Spaces 2
Private Pool true
Building
Lot Description Corner Lot
Story Two
Sewer Public Sewer
Water Public
Architectural Style Traditional
Level or Stories Two
Structure Type Other, Stucco
New Construction No
Construction Status Resale
Schools
Elementary Schools Bascomb
Middle Schools E.T. Booth
High Schools Etowah
Others
HOA Fee Include Swim/Tennis
Senior Community no
Restrictions true
Tax ID 15N04C 217
Ownership Fee Simple
Financing no
Special Listing Condition None
Read Less Info
Want to know what your home might be worth? Contact us for a FREE valuation!

Our team is ready to help you sell your home for the highest possible price ASAP

Bought with ERA Sunrise Realty

"My job is to find and attract mastery-based agents to the office, protect the culture, and make sure everyone is happy! "






