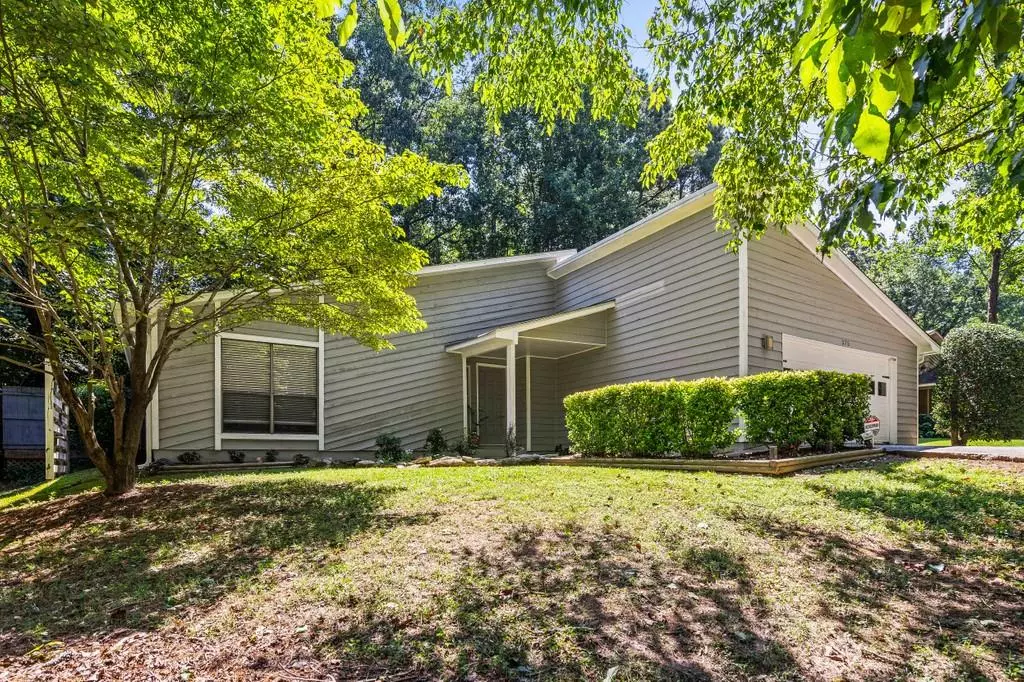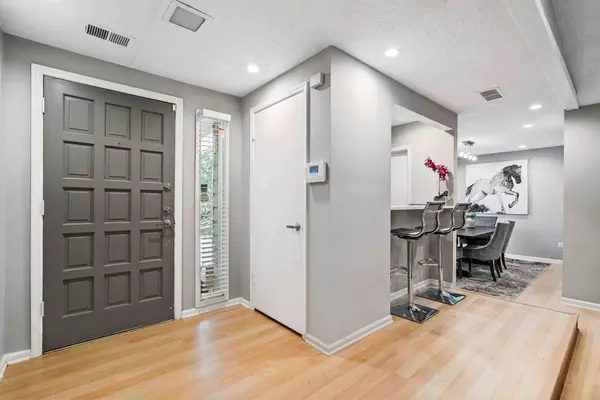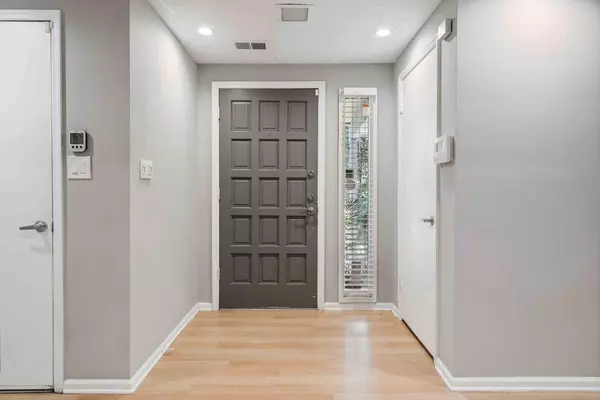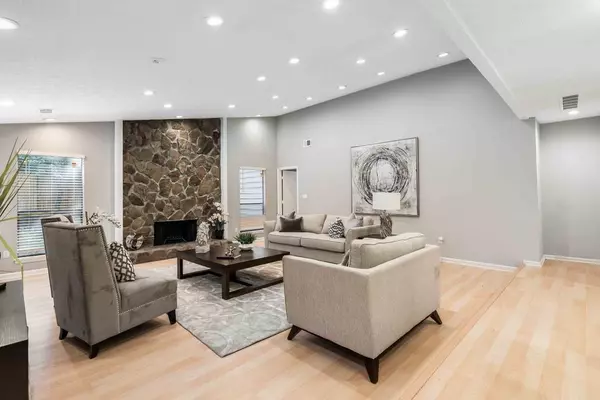$330,000
$339,000
2.7%For more information regarding the value of a property, please contact us for a free consultation.
3 Beds
2 Baths
1,944 SqFt
SOLD DATE : 10/12/2020
Key Details
Sold Price $330,000
Property Type Single Family Home
Sub Type Single Family Residence
Listing Status Sold
Purchase Type For Sale
Square Footage 1,944 sqft
Price per Sqft $169
Subdivision Terramont
MLS Listing ID 6770074
Sold Date 10/12/20
Style Ranch
Bedrooms 3
Full Baths 2
Construction Status Resale
HOA Y/N No
Originating Board FMLS API
Year Built 1978
Annual Tax Amount $3,205
Tax Year 2019
Lot Size 0.295 Acres
Acres 0.295
Property Description
Welcome to this freshly updated entertainer's home nestled on a private lot in this conveniently located Roswell community! The living room showcases a vaulted ceiling that is punctuated by a hand laid stone fireplace. A full wet bar with quartz counters is open to the living room serving your guests in style! The modern kitchen with updated stainless appliances, quartz counter tops and a subway tile backsplash is flanked by the formal dining room and the breakfast area overlooking the private and newly fenced in backyard with a large deck. A modern hall bath serves the two secondary bedrooms while the master suite spoils with two closets and an updated bath with a frameless glass shower. A new A/C offers years of care free ownership in this move-in condition home minutes from great schools, shopping and restaurants.
Location
State GA
County Fulton
Area 14 - Fulton North
Lake Name None
Rooms
Bedroom Description Master on Main, Sitting Room
Other Rooms None
Basement None
Main Level Bedrooms 3
Dining Room Open Concept
Interior
Interior Features High Ceilings 10 ft Main, High Speed Internet, Wet Bar, Walk-In Closet(s)
Heating Central, Electric
Cooling Ceiling Fan(s), Central Air, Zoned
Flooring None
Fireplaces Number 1
Fireplaces Type Family Room, Gas Starter, Great Room, Masonry
Window Features None
Appliance Dishwasher, Disposal, Gas Range, Microwave, Self Cleaning Oven
Laundry In Garage, Main Level
Exterior
Exterior Feature Private Yard
Parking Features Garage Door Opener, Driveway, Garage, Garage Faces Front, Kitchen Level
Garage Spaces 2.0
Fence Back Yard, Fenced, Wood
Pool None
Community Features Park, Sidewalks, Near Marta, Near Shopping
Utilities Available Cable Available, Electricity Available, Natural Gas Available, Phone Available, Water Available
Waterfront Description None
View Other
Roof Type Composition
Street Surface Paved
Accessibility None
Handicap Access None
Porch Deck, Patio
Total Parking Spaces 2
Building
Lot Description Sloped
Story One
Sewer Public Sewer
Water Public
Architectural Style Ranch
Level or Stories One
Structure Type Cedar
New Construction No
Construction Status Resale
Schools
Elementary Schools Hillside
Middle Schools Holcomb Bridge
High Schools Centennial
Others
Senior Community no
Restrictions false
Tax ID 12 253206621062
Special Listing Condition None
Read Less Info
Want to know what your home might be worth? Contact us for a FREE valuation!

Our team is ready to help you sell your home for the highest possible price ASAP

Bought with Peachtree Property Residential, LLC
"My job is to find and attract mastery-based agents to the office, protect the culture, and make sure everyone is happy! "






