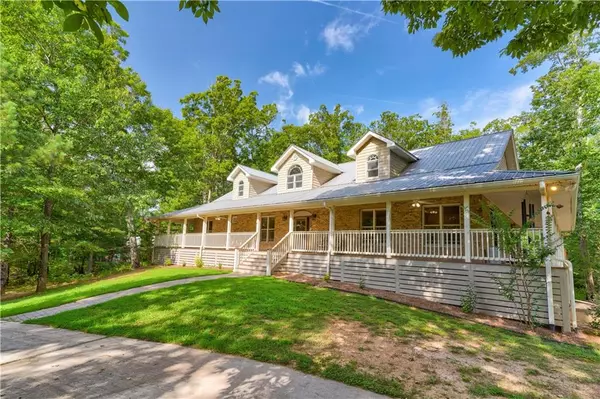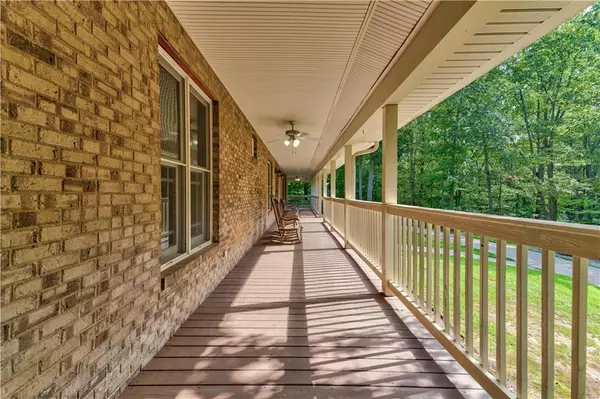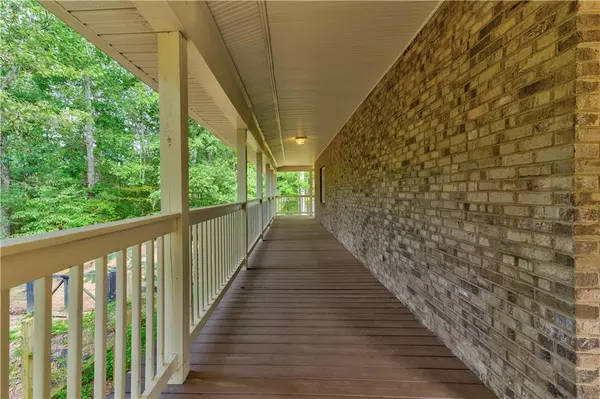$493,000
$499,900
1.4%For more information regarding the value of a property, please contact us for a free consultation.
3 Beds
3.5 Baths
4,051 SqFt
SOLD DATE : 10/23/2020
Key Details
Sold Price $493,000
Property Type Single Family Home
Sub Type Single Family Residence
Listing Status Sold
Purchase Type For Sale
Square Footage 4,051 sqft
Price per Sqft $121
Subdivision William H. Cagle Prop
MLS Listing ID 6774627
Sold Date 10/23/20
Style Ranch
Bedrooms 3
Full Baths 3
Half Baths 1
Construction Status Resale
HOA Y/N No
Originating Board FMLS API
Year Built 2003
Lot Size 5.442 Acres
Acres 5.442
Property Description
Beautiful mountaintop retreat on 5+ acres. Enjoy sitting out on your private rocking chair wrap around porch w/gorgeous mountain views. Spacious open floor plan, vaulted beam ceilings, fireplace, separate dining. Kitchen features stained cabinets, granite countertops, stainless steel appliances, Sub Zero fridge. Oversized Master BR, Master BA has dual vanities, his and her closets, whirlpool tub, walk-in shower, heated travertine flooring. Partially finished basement. Includes whole house generator, steel beam construction, dual zoned system w/ Lennox air purifier. Partially finished basement leaves endless possibilities of game rooms, offices, bedrooms.
Backyard entertainment area includes heated saltwater pool and hot tub. Come enjoy this stunning home! Listing agent is related to seller.
Location
State GA
County Pickens
Area 331 - Pickens County
Lake Name None
Rooms
Bedroom Description Master on Main, Oversized Master
Other Rooms Barn(s)
Basement Driveway Access, Exterior Entry, Finished, Finished Bath, Interior Entry
Main Level Bedrooms 3
Dining Room Separate Dining Room
Interior
Interior Features Beamed Ceilings, Double Vanity, Entrance Foyer, High Ceilings 9 ft Main, High Speed Internet, His and Hers Closets, Walk-In Closet(s)
Heating Central, Propane, Radiant
Cooling Ceiling Fan(s), Central Air
Flooring Carpet, Ceramic Tile, Hardwood
Fireplaces Number 1
Fireplaces Type Gas Log, Great Room
Window Features None
Appliance Dishwasher, Double Oven, Gas Cooktop, Microwave, Refrigerator, Self Cleaning Oven
Laundry Laundry Room, Main Level, Mud Room
Exterior
Exterior Feature Garden, Private Yard
Parking Features Driveway, Level Driveway
Fence Back Yard, Wood
Pool Above Ground, Heated
Community Features None
Utilities Available Cable Available, Electricity Available, Phone Available, Underground Utilities, Water Available
View Mountain(s)
Roof Type Metal
Street Surface Asphalt, Gravel, Paved
Accessibility None
Handicap Access None
Porch Covered, Deck, Front Porch, Rear Porch, Side Porch, Wrap Around
Private Pool true
Building
Lot Description Back Yard, Level, Mountain Frontage, Private
Story Two
Sewer Septic Tank
Water Public
Architectural Style Ranch
Level or Stories Two
Structure Type Brick 4 Sides
New Construction No
Construction Status Resale
Schools
Elementary Schools Hill City
Middle Schools Jasper
High Schools Pickens
Others
Senior Community no
Restrictions false
Tax ID 020 051
Special Listing Condition None
Read Less Info
Want to know what your home might be worth? Contact us for a FREE valuation!

Our team is ready to help you sell your home for the highest possible price ASAP

Bought with Keller Williams Rlty Consultants
"My job is to find and attract mastery-based agents to the office, protect the culture, and make sure everyone is happy! "






