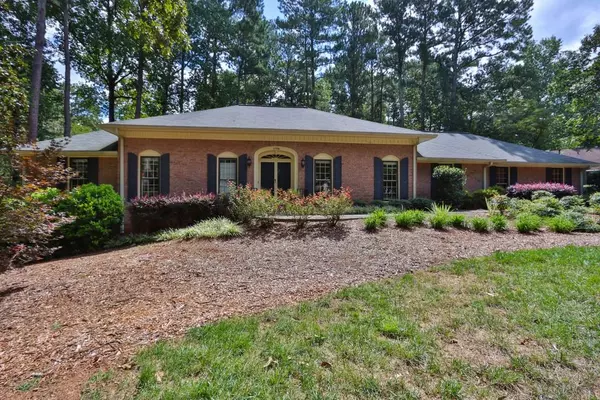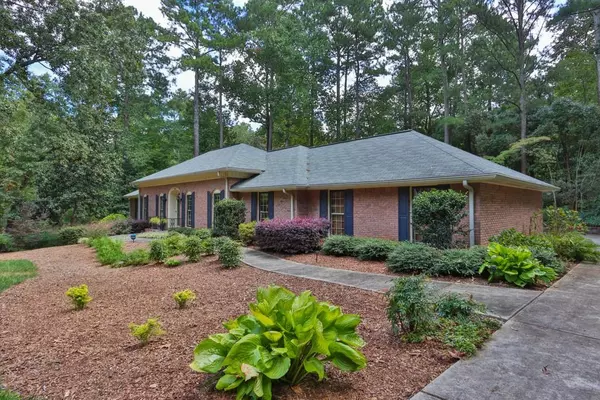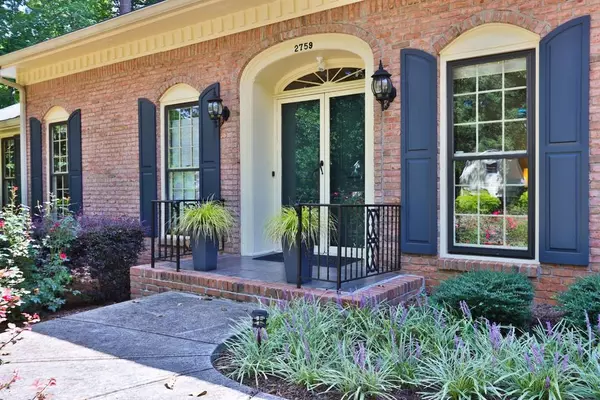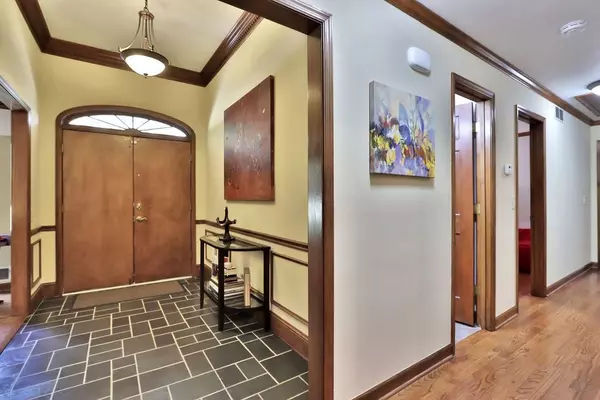$555,000
$549,900
0.9%For more information regarding the value of a property, please contact us for a free consultation.
5 Beds
3.5 Baths
3,664 SqFt
SOLD DATE : 10/30/2020
Key Details
Sold Price $555,000
Property Type Single Family Home
Sub Type Single Family Residence
Listing Status Sold
Purchase Type For Sale
Square Footage 3,664 sqft
Price per Sqft $151
Subdivision Chimney Springs
MLS Listing ID 6781438
Sold Date 10/30/20
Style European, Traditional
Bedrooms 5
Full Baths 3
Half Baths 1
Construction Status Resale
HOA Fees $678
HOA Y/N Yes
Originating Board FMLS API
Year Built 1978
Annual Tax Amount $4,494
Tax Year 2019
Property Description
Amazing and Spacious Four-Sided Traditional Brick Ranch Home. THIS HOME HAS IT ALL. Newly renovated throughout.5 BRS/ 3.5 BA. Foyer leads to inviting Formal Living Room with Hardwood floors throughout home. Oversized Formal Dining Room with excellent trim package. Entry to an inviting open Kitchen Concept with upgraded cabinets. Kitchen Island with Granite Countertops throughout. Really charming French Country Cabinets. Generous shelving set-up in oversized pantry area. There are beautiful Exposed beams with Cathedral Ceiling. All APPLIANCES ARE UPGRADED. Owners Suite is very inviting & spacious. Master Bath has elegant floor to ceiling tile work & DBL. Vanity. All secondary BR's are very roomy. All Bathroom areas in this home have exceptional floor to ceiling tile work. There is lots of closet space and California Closet systems in place. Basement area also has a Cedar closet. BASEMENT is Full and Finished. THERE IS A SECOND KITCHEN IN BASEMENT w/ Bar and GRANITE COUNTERTOPS. Large open Concept in Basement/ Recess Lighting plus 2 Br's and a Bonus Rm. Wrap around storage space as well. The Covered Patio area is amazing and private. Flagstone flooring Plus STACKED STONE OUTDOOR FIREPLACE. Front yard is beautifully landscaped with wrap- around driveway and additional parking space. GREAT HOME. GREAT AREA. GREAT SCHOOLS!
Location
State GA
County Cobb
Area 81 - Cobb-East
Lake Name None
Rooms
Bedroom Description In-Law Floorplan, Master on Main, Oversized Master
Other Rooms None
Basement Daylight, Exterior Entry, Finished Bath, Finished, Full, Interior Entry
Main Level Bedrooms 3
Dining Room Seats 12+, Separate Dining Room
Interior
Interior Features High Ceilings 9 ft Main, Bookcases, Cathedral Ceiling(s), Double Vanity, Disappearing Attic Stairs, High Speed Internet, Entrance Foyer, Beamed Ceilings, His and Hers Closets, Other, Walk-In Closet(s)
Heating Central
Cooling Ceiling Fan(s), Central Air
Flooring Carpet, Ceramic Tile
Fireplaces Type Factory Built, Great Room
Window Features Plantation Shutters, Insulated Windows
Appliance Dishwasher, Electric Cooktop, Electric Oven, Refrigerator, Microwave
Laundry Laundry Room
Exterior
Exterior Feature Garden, Permeable Paving, Private Front Entry, Private Rear Entry, Courtyard
Parking Features Garage Door Opener, Driveway, Garage, Garage Faces Rear
Garage Spaces 2.0
Fence None
Pool None
Community Features None
Utilities Available None
Waterfront Description None
View Other
Roof Type Composition
Street Surface Paved
Accessibility None
Handicap Access None
Porch Covered, Enclosed, Patio, Rear Porch, Screened
Total Parking Spaces 2
Building
Lot Description Back Yard, Level, Landscaped, Private, Wooded, Front Yard
Story One
Sewer Public Sewer
Water Public
Architectural Style European, Traditional
Level or Stories One
Structure Type Brick 4 Sides
New Construction No
Construction Status Resale
Schools
Elementary Schools Tritt
Middle Schools Hightower Trail
High Schools Pope
Others
Senior Community no
Restrictions false
Tax ID 01005800180
Special Listing Condition None
Read Less Info
Want to know what your home might be worth? Contact us for a FREE valuation!

Our team is ready to help you sell your home for the highest possible price ASAP

Bought with Compass

"My job is to find and attract mastery-based agents to the office, protect the culture, and make sure everyone is happy! "






