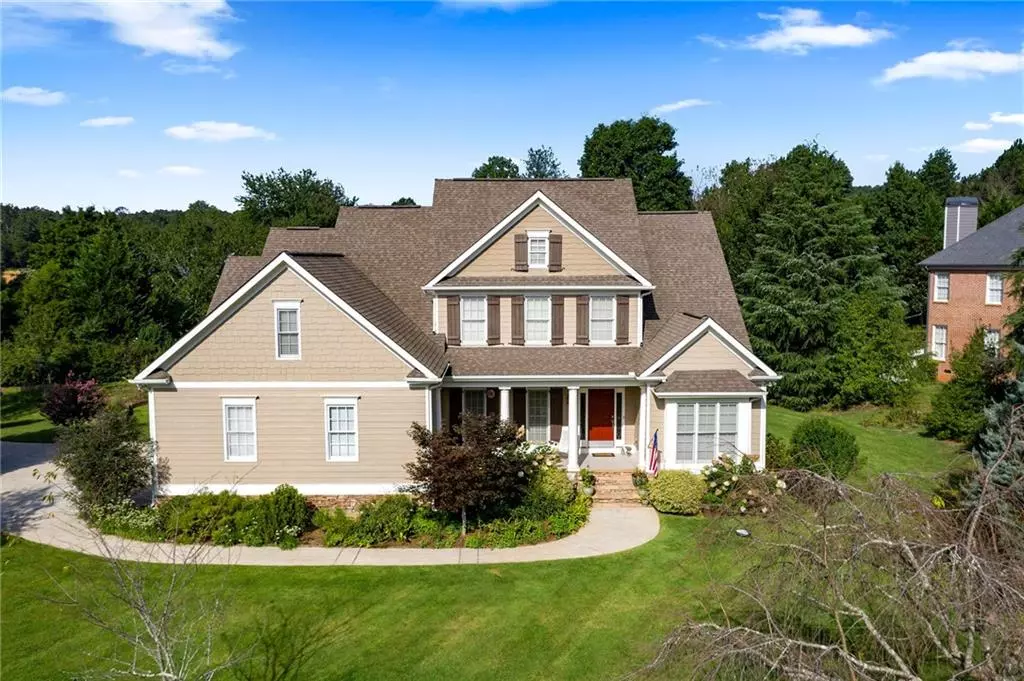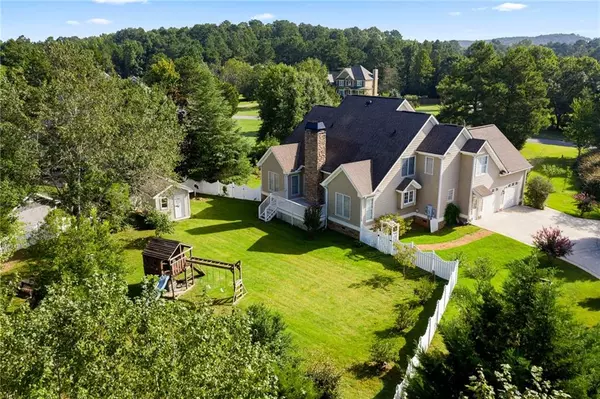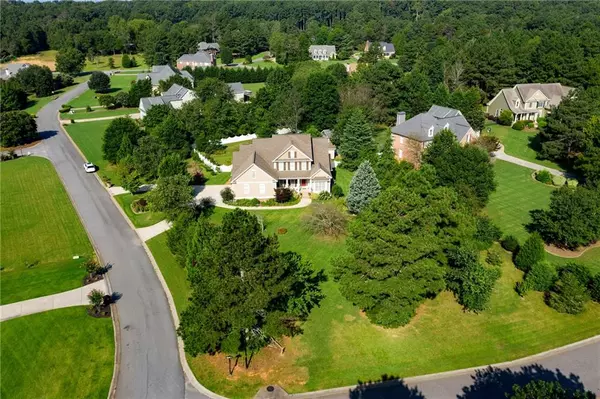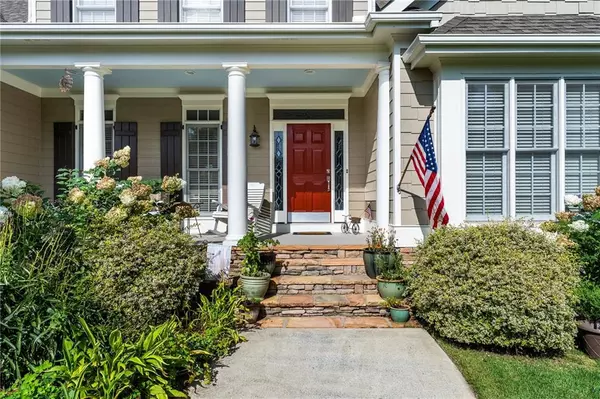$459,000
$459,000
For more information regarding the value of a property, please contact us for a free consultation.
4 Beds
2.5 Baths
3,195 SqFt
SOLD DATE : 12/17/2020
Key Details
Sold Price $459,000
Property Type Single Family Home
Sub Type Single Family Residence
Listing Status Sold
Purchase Type For Sale
Square Footage 3,195 sqft
Price per Sqft $143
Subdivision Antigua
MLS Listing ID 6776844
Sold Date 12/17/20
Style Traditional
Bedrooms 4
Full Baths 2
Half Baths 1
Construction Status Resale
HOA Fees $375
HOA Y/N Yes
Originating Board FMLS API
Year Built 2002
Annual Tax Amount $3,184
Tax Year 2019
Lot Size 1.000 Acres
Acres 1.0
Property Description
Immaculate and extremely well maintained 4 bed/2.5 bath home situated on 1 acres lot with oversized master on the main is ready for it's new owners! Inside you master, enjoy a walk-in closet with double vanity in the bath with a gorgeous cast iron claw foot soaking tub. Sunroom/office on main level with HUGE bonus space upstairs! Upstairs also features spacious loft with another storage room that is drywalled in. All new fresh neutral paint throughout to match your beautiful hardwoods. Wood-burning fireplace. This 1 acre lot is privately fenced with a lifetime warranty vinyl fence. The yard has a multitude of seasoned flowers, trees, and shrubs. Large well maintained deck. The 10x12 outbuilding is also included in the sale. Take a peak below grade and look at the spotless crawl space that contains a lifetime warranty client controlled Aqua Guard system. Large laundry on main level. 2.5 car garage. UPGRADES GALORE. MUST SEE! Antigua Subdivision is a wonderful neighborhood who has just installed a new camera surveillance system to the entrance! Just minutes from all the Bartow County attractions such as Tellus Science Museum, Booth Western Art Museum, Red Top Mountain State Park, Rose Lawn Museum, so many great dining choices and so much more!
Location
State GA
County Bartow
Area 203 - Bartow County
Lake Name None
Rooms
Bedroom Description Master on Main
Other Rooms Outbuilding
Basement Crawl Space
Main Level Bedrooms 1
Dining Room Separate Dining Room
Interior
Interior Features Bookcases, Cathedral Ceiling(s), Double Vanity, Entrance Foyer, High Ceilings 9 ft Main, Walk-In Closet(s)
Heating Central, Electric
Cooling Ceiling Fan(s), Central Air
Flooring Carpet, Ceramic Tile, Hardwood
Fireplaces Number 1
Fireplaces Type Family Room, Masonry
Window Features Insulated Windows, Shutters
Appliance Dishwasher, Disposal, Electric Cooktop, Electric Oven, Microwave, Refrigerator, Self Cleaning Oven
Laundry Laundry Room, Main Level
Exterior
Exterior Feature None
Parking Features Garage, Garage Faces Side, Kitchen Level, Level Driveway
Garage Spaces 2.0
Fence Back Yard, Fenced
Pool None
Community Features Clubhouse, Homeowners Assoc, Playground, Pool, Tennis Court(s)
Utilities Available Cable Available, Natural Gas Available, Underground Utilities
Waterfront Description None
View Rural
Roof Type Shingle
Street Surface Concrete
Accessibility Accessible Bedroom, Accessible Hallway(s), Accessible Kitchen
Handicap Access Accessible Bedroom, Accessible Hallway(s), Accessible Kitchen
Porch Deck, Front Porch
Total Parking Spaces 2
Building
Lot Description Back Yard, Front Yard, Landscaped, Level
Story Two
Sewer Septic Tank
Water Public
Architectural Style Traditional
Level or Stories Two
Structure Type Cement Siding, Stone
New Construction No
Construction Status Resale
Schools
Elementary Schools Hamilton Crossing
Middle Schools Cass
High Schools Cass
Others
HOA Fee Include Swim/Tennis
Senior Community no
Restrictions false
Tax ID 0059M 0001 039
Special Listing Condition None
Read Less Info
Want to know what your home might be worth? Contact us for a FREE valuation!

Our team is ready to help you sell your home for the highest possible price ASAP

Bought with Non FMLS Member
"My job is to find and attract mastery-based agents to the office, protect the culture, and make sure everyone is happy! "






