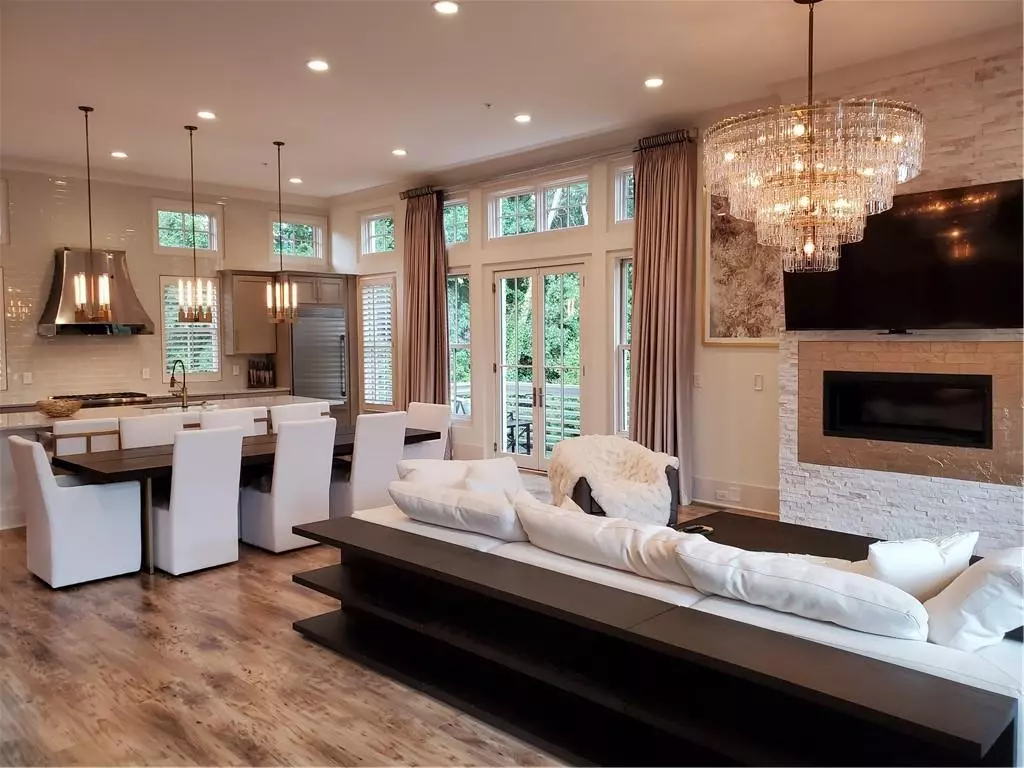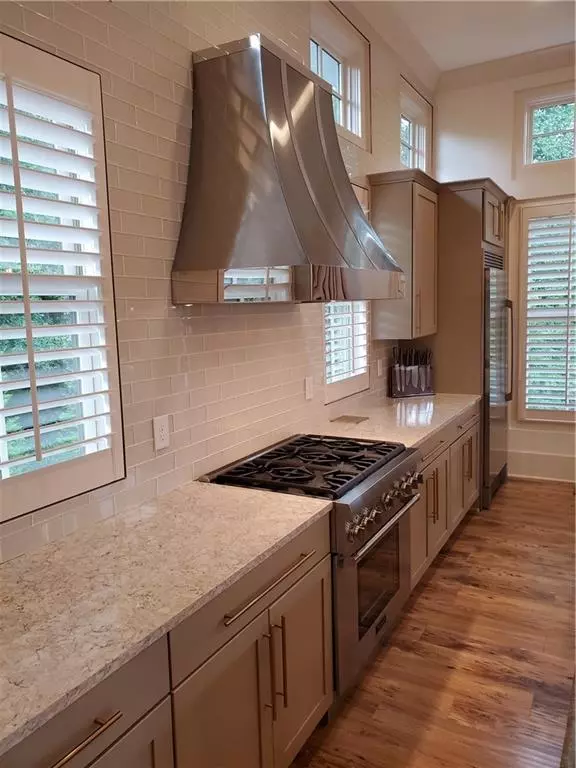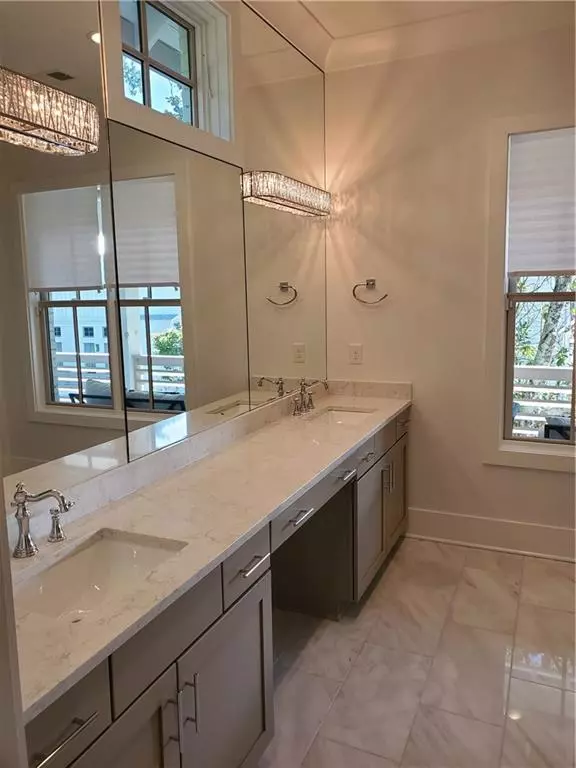$659,000
$659,000
For more information regarding the value of a property, please contact us for a free consultation.
4 Beds
3.5 Baths
1,393 Sqft Lot
SOLD DATE : 10/16/2020
Key Details
Sold Price $659,000
Property Type Townhouse
Sub Type Townhouse
Listing Status Sold
Purchase Type For Sale
Subdivision Folia Old Milton
MLS Listing ID 6785649
Sold Date 10/16/20
Style Contemporary/Modern, Townhouse
Bedrooms 4
Full Baths 3
Half Baths 1
Construction Status Resale
HOA Fees $250
HOA Y/N Yes
Originating Board FMLS API
Year Built 2018
Annual Tax Amount $5,300
Tax Year 2019
Lot Size 1,393 Sqft
Acres 0.032
Property Description
Welcome Home to Folia! Last available home in a quiet enclave of 15 Rosemary beach architecture inspired custom homes. THIS HOME OFFERS A SPACIOUS 2750 SQUARE FEET OF LIVING SPACE. This gorgeous home is situated on the most private lot in the community. Open your front doors and view the entire beautiful landscaped courtyard. This home has lofty 12 feet ceilings, hardwood floors in every room, oversized balconies & premier finishes throughout. There are custom features & upgrades galore which truly makes this home the most unique in the neighborhood. Custom features include but are not limited to custom California Closets & Cabinetry in multiple rooms, custom designed stainless steel/mirrored vent hood in kitchen, private outdoor grilling station, multiple french doors on main level, Restoration Hardware lighting throughout & much more! Do not miss out on this one of a kind opportunity! Minutes away from Highway 400 and Avalon. Come enjoy the lifestyle of living near Avalon!
Location
State GA
County Fulton
Area 14 - Fulton North
Lake Name None
Rooms
Bedroom Description Oversized Master, Sitting Room, Split Bedroom Plan
Other Rooms None
Basement Daylight, Driveway Access, Finished, Finished Bath, Interior Entry
Dining Room Open Concept, Seats 12+
Interior
Interior Features High Ceilings 10 ft Main, High Ceilings 10 ft Upper, High Speed Internet, His and Hers Closets, Walk-In Closet(s)
Heating Central, Electric
Cooling Central Air
Flooring Hardwood
Fireplaces Number 1
Fireplaces Type Factory Built, Gas Starter
Window Features Insulated Windows
Appliance Dishwasher, Disposal, Gas Range, Range Hood, Refrigerator
Laundry Laundry Room, Upper Level
Exterior
Exterior Feature Balcony, Courtyard, Private Front Entry, Other
Parking Features Attached, Drive Under Main Level, Garage, Garage Door Opener, Garage Faces Rear, Level Driveway
Garage Spaces 2.0
Fence None
Pool None
Community Features Homeowners Assoc, Near Schools, Near Shopping, Near Trails/Greenway
Utilities Available Cable Available, Electricity Available, Natural Gas Available, Sewer Available, Water Available
View Other
Roof Type Composition
Street Surface Paved
Accessibility Accessible Doors, Accessible Full Bath
Handicap Access Accessible Doors, Accessible Full Bath
Porch Patio
Total Parking Spaces 2
Building
Lot Description Corner Lot, Cul-De-Sac, Landscaped, Level
Story Three Or More
Sewer Public Sewer
Water Public
Architectural Style Contemporary/Modern, Townhouse
Level or Stories Three Or More
Structure Type Brick 4 Sides
New Construction No
Construction Status Resale
Schools
Elementary Schools New Prospect
Middle Schools Webb Bridge
High Schools Alpharetta
Others
Senior Community no
Restrictions false
Tax ID 11 014000491173
Ownership Fee Simple
Financing no
Special Listing Condition None
Read Less Info
Want to know what your home might be worth? Contact us for a FREE valuation!

Our team is ready to help you sell your home for the highest possible price ASAP

Bought with Keller Williams North Atlanta
"My job is to find and attract mastery-based agents to the office, protect the culture, and make sure everyone is happy! "






