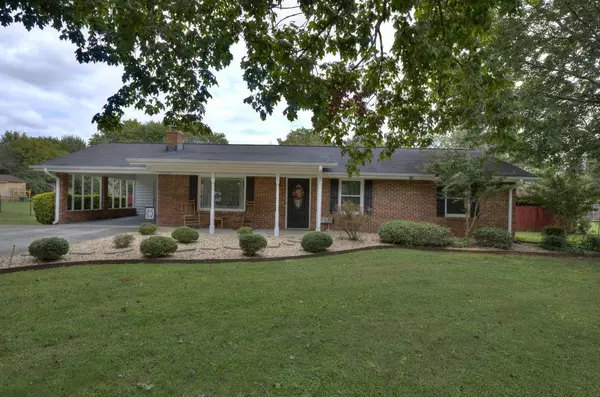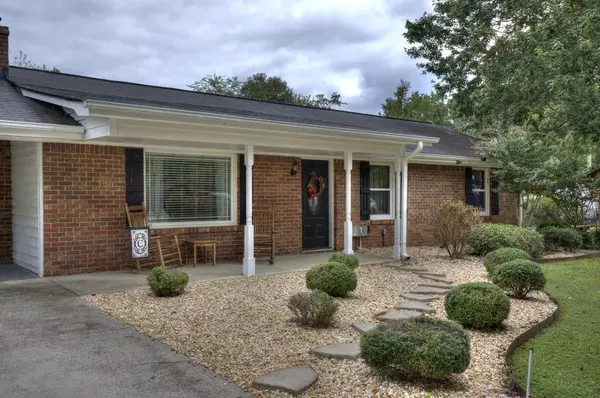$225,000
$215,000
4.7%For more information regarding the value of a property, please contact us for a free consultation.
3 Beds
2.5 Baths
1,896 SqFt
SOLD DATE : 11/04/2020
Key Details
Sold Price $225,000
Property Type Single Family Home
Sub Type Single Family Residence
Listing Status Sold
Purchase Type For Sale
Square Footage 1,896 sqft
Price per Sqft $118
Subdivision Shallowood Place
MLS Listing ID 6787575
Sold Date 11/04/20
Style Ranch
Bedrooms 3
Full Baths 2
Half Baths 1
Construction Status Resale
HOA Y/N No
Originating Board FMLS API
Year Built 1980
Annual Tax Amount $1,671
Tax Year 2019
Lot Size 0.465 Acres
Acres 0.465
Property Description
Quintessential ranch is the perfect expression of simple elegance. Situated convenient to all Cartersville has to offer. With a move-in ready appeal, unpack, and experience the beautiful Fall weather in your new home. Three spacious bedrooms, two full, and one-half baths, and lots of extra space, this will become your oasis. Lots of windows and rear French doors invite natural light and beckon the indoor-outdoor lifestyle which is so much a part of Cartersville living. The beautiful living room features a cozy, brick fireplace, and picture window creating a comfortable, and serene place to entertain or unwind. Lovely dining room connects to the kitchen and provides a gathering place for holidays with family and friends. A cheerful and remodeled kitchen has the farmhouse feel with all the modern luxuries. The den is bonus for that extra space we crave as we spend workdays at home. Enjoy the outdoor paradise and sweet smell of gardenias in your own large lawn, patio, and gardens! WELCOME!
Location
State GA
County Bartow
Area 203 - Bartow County
Lake Name None
Rooms
Bedroom Description Master on Main
Other Rooms Shed(s)
Basement Crawl Space
Main Level Bedrooms 3
Dining Room Open Concept
Interior
Interior Features High Speed Internet
Heating Central, Electric
Cooling Ceiling Fan(s)
Flooring Carpet, Hardwood
Fireplaces Type Living Room
Window Features Insulated Windows
Appliance Dishwasher, Electric Oven, Microwave, Refrigerator
Laundry Laundry Room, Main Level
Exterior
Exterior Feature Private Front Entry, Private Rear Entry, Private Yard
Parking Features Carport
Fence Back Yard, Fenced
Pool Above Ground, Vinyl
Community Features None
Utilities Available Electricity Available, Sewer Available, Water Available
Waterfront Description None
View Other
Roof Type Composition, Other
Street Surface Paved
Accessibility Accessible Entrance
Handicap Access Accessible Entrance
Porch Front Porch
Total Parking Spaces 1
Private Pool false
Building
Lot Description Back Yard, Level, Private
Story One
Sewer Public Sewer
Water Public
Architectural Style Ranch
Level or Stories One
Structure Type Brick 4 Sides
New Construction No
Construction Status Resale
Schools
Elementary Schools Kingston
Middle Schools Cass
High Schools Cass
Others
Senior Community no
Restrictions false
Tax ID 0070H 0001 026
Financing no
Special Listing Condition None
Read Less Info
Want to know what your home might be worth? Contact us for a FREE valuation!

Our team is ready to help you sell your home for the highest possible price ASAP

Bought with Keller Williams Realty Northwest, LLC.
"My job is to find and attract mastery-based agents to the office, protect the culture, and make sure everyone is happy! "






