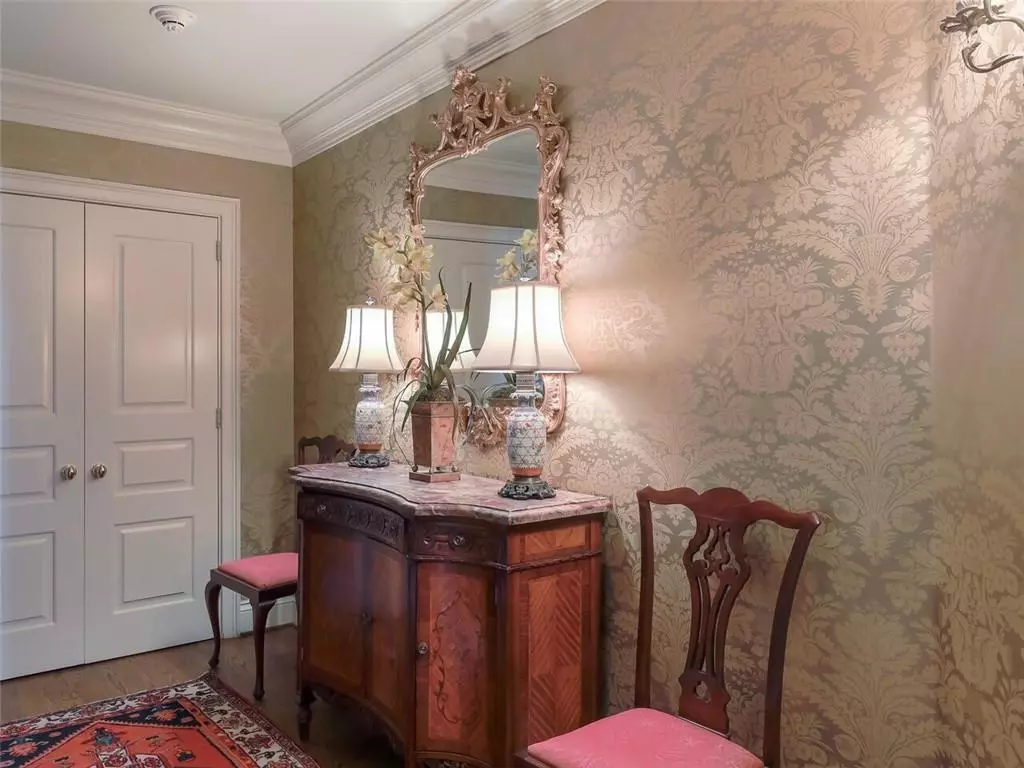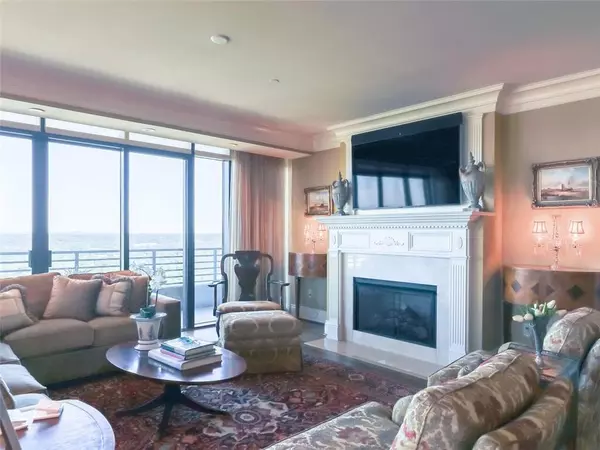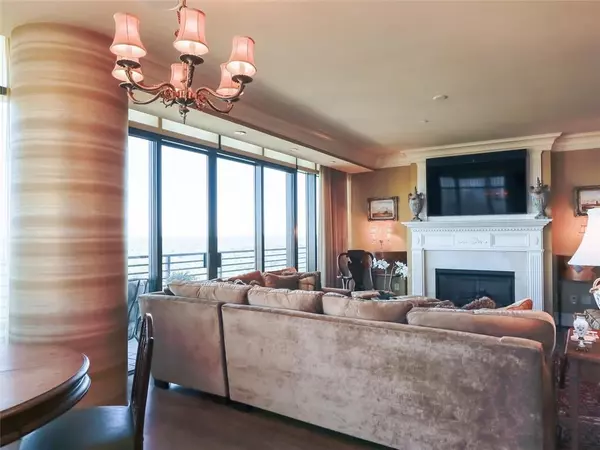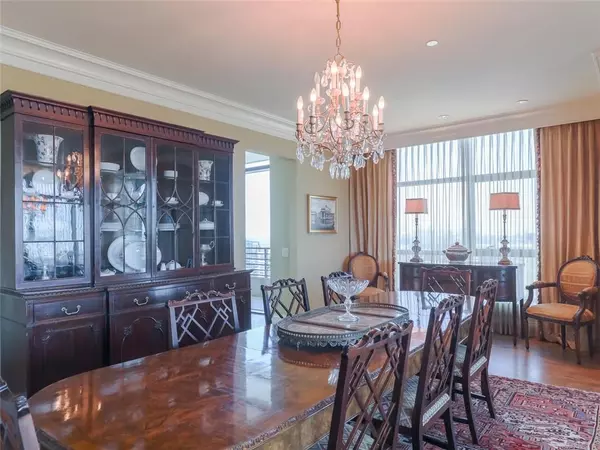$1,587,500
$1,799,000
11.8%For more information regarding the value of a property, please contact us for a free consultation.
3 Beds
2.5 Baths
3,422 SqFt
SOLD DATE : 03/25/2021
Key Details
Sold Price $1,587,500
Property Type Condo
Sub Type Condominium
Listing Status Sold
Purchase Type For Sale
Square Footage 3,422 sqft
Price per Sqft $463
Subdivision Park Avenue
MLS Listing ID 6784914
Sold Date 03/25/21
Style High Rise (6 or more stories)
Bedrooms 3
Full Baths 2
Half Baths 1
Construction Status Resale
HOA Fees $2,083
HOA Y/N Yes
Originating Board FMLS API
Year Built 1999
Annual Tax Amount $16,985
Tax Year 2020
Lot Size 3,441 Sqft
Acres 0.079
Property Description
Stunning renovation on the 28th floor. This one is truly move-in ready! Upon entry from your own private foyer you are immediately drawn to the views, the light and the beautiful wood floors. Formal living/dining is spacious yet cozy with gas fireplace. On one side of the home is the master suite with gorgeous bath (double vanities, walk in shower and soaking tub) and amazing closet with built in dresser island and desk. In addition to 2 guest bedrooms, there is also a den with another fireplace. From one corner of the unit you can enjoy the downtown views and from the other corner, Kennesaw Mountain and the sunset views. This home has it all: electric shades, heated bath floors, surround sound system, private garage, and gourmet kitchen with all the bells and whistles. Too much to list. Must see. Call now! IF YOU WOULD PREFER A FACE TIME TOUR, PLEASE CALL!
Location
State GA
County Fulton
Area 21 - Atlanta North
Lake Name None
Rooms
Bedroom Description Master on Main, Oversized Master, Split Bedroom Plan
Other Rooms None
Basement None
Main Level Bedrooms 3
Dining Room Great Room
Interior
Interior Features Bookcases, Double Vanity, Elevator, Entrance Foyer, High Ceilings 9 ft Main, High Speed Internet, Low Flow Plumbing Fixtures, Walk-In Closet(s)
Heating Central, Heat Pump
Cooling Heat Pump
Flooring Hardwood
Fireplaces Number 2
Fireplaces Type Family Room, Gas Log, Great Room
Window Features Insulated Windows
Appliance Dishwasher, Disposal, Dryer, Electric Cooktop, Microwave, Refrigerator, Self Cleaning Oven, Washer
Laundry Laundry Room
Exterior
Exterior Feature Balcony, Private Front Entry, Storage
Parking Features Deeded, Drive Under Main Level, Garage
Garage Spaces 2.0
Fence None
Pool In Ground
Community Features Catering Kitchen, Clubhouse, Country Club, Dog Park, Fitness Center, Gated, Guest Suite, Homeowners Assoc, Pool, Sauna, Wine Storage
Utilities Available Cable Available, Electricity Available, Natural Gas Available, Phone Available, Sewer Available, Water Available
Waterfront Description None
View City
Roof Type Other
Street Surface Paved
Accessibility None
Handicap Access None
Porch Covered, Wrap Around
Total Parking Spaces 2
Private Pool false
Building
Lot Description Level
Story One
Sewer Public Sewer
Water Public
Architectural Style High Rise (6 or more stories)
Level or Stories One
Structure Type Other
New Construction No
Construction Status Resale
Schools
Elementary Schools Smith
Middle Schools Sutton
High Schools North Atlanta
Others
HOA Fee Include Door person, Gas, Maintenance Structure, Maintenance Grounds, Reserve Fund, Security, Sewer, Trash, Water
Senior Community no
Restrictions true
Tax ID 17 004400041337
Ownership Condominium
Financing no
Special Listing Condition None
Read Less Info
Want to know what your home might be worth? Contact us for a FREE valuation!

Our team is ready to help you sell your home for the highest possible price ASAP

Bought with PalmerHouse Properties

"My job is to find and attract mastery-based agents to the office, protect the culture, and make sure everyone is happy! "






