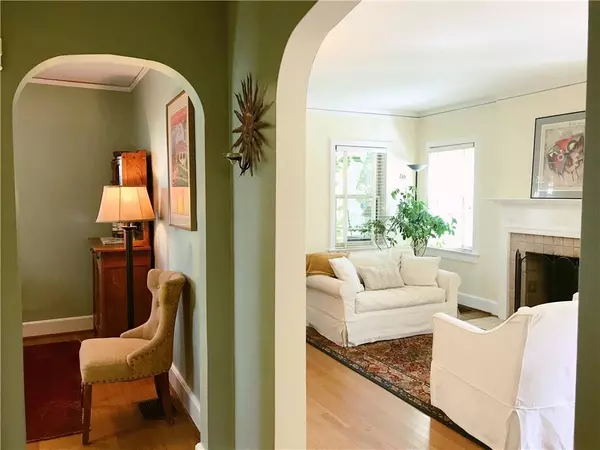$303,697
$309,900
2.0%For more information regarding the value of a property, please contact us for a free consultation.
3 Beds
2 Baths
1,533 SqFt
SOLD DATE : 11/19/2020
Key Details
Sold Price $303,697
Property Type Single Family Home
Sub Type Single Family Residence
Listing Status Sold
Purchase Type For Sale
Square Footage 1,533 sqft
Price per Sqft $198
Subdivision Sumner Park/Conley Hills
MLS Listing ID 6791161
Sold Date 11/19/20
Style Tudor
Bedrooms 3
Full Baths 2
Construction Status Resale
HOA Y/N No
Originating Board FMLS API
Year Built 1940
Annual Tax Amount $846
Tax Year 2019
Lot Size 0.275 Acres
Acres 0.2755
Property Description
This beautiful 3 bedroom 2 bathroom home exudes 1940s charm inside and out! From the wood-burning fireplace to the side screened in porch, to the cozy kitchen with ORIGINAL vintage gas range, to the vintage tile bathroom on main and upper bath with vintage blue sink & tub!! You will want to spend time in every room! But will have a hard time deciding between inside and out. The rear yard has a deck, a hidden patio, and numerous hidden seating areas in the shade, plus a center area for dancing under the stars! Living room with morning light looks out on sloping front yard and neighbors passing. Dining room peeks out on part of backyard oasis. Kitchen also has view of backyard. Off kitchen is a breakfast nook/workspace/pantry/home office...basically whatever you want it to be! There is a little mud room attached as you exit to travel down the brick path to the yard. Yard has a timed irrigation system set up. Back inside you find two lovely bedrooms on the main flanking the bathroom. Upstairs can be the owner retreat with bedroom, bathroom, and separate sitting area. Lots of built in storage.
Location
State GA
County Fulton
Area 31 - Fulton South
Lake Name None
Rooms
Bedroom Description Sitting Room, Split Bedroom Plan
Other Rooms None
Basement Exterior Entry, Interior Entry, Partial, Unfinished
Main Level Bedrooms 2
Dining Room Separate Dining Room
Interior
Interior Features Entrance Foyer, High Ceilings 9 ft Main, High Speed Internet
Heating Central
Cooling Central Air
Flooring Ceramic Tile, Hardwood
Fireplaces Number 1
Fireplaces Type Living Room
Window Features None
Appliance Dishwasher, Disposal, Dryer, Gas Range, Gas Water Heater, Refrigerator, Washer
Laundry In Basement
Exterior
Exterior Feature Private Front Entry, Private Rear Entry, Private Yard
Parking Features Covered, Detached, Garage
Garage Spaces 2.0
Fence Back Yard
Pool None
Community Features Dog Park, Homeowners Assoc, Near Marta, Near Schools, Near Shopping, Near Trails/Greenway, Park, Playground, Public Transportation, Street Lights, Tennis Court(s)
Utilities Available Cable Available, Electricity Available, Natural Gas Available, Phone Available, Sewer Available, Water Available
View City, Other
Roof Type Composition
Street Surface Asphalt
Accessibility None
Handicap Access None
Porch Deck, Screened, Side Porch
Total Parking Spaces 2
Building
Lot Description Back Yard, Front Yard, Landscaped, Level, Sloped
Story Two
Sewer Public Sewer
Water Public
Architectural Style Tudor
Level or Stories Two
Structure Type Brick 4 Sides
New Construction No
Construction Status Resale
Schools
Elementary Schools Conley Hills
Middle Schools Paul D. West
High Schools Tri-Cities
Others
Senior Community no
Restrictions false
Tax ID 14 016400090293
Special Listing Condition None
Read Less Info
Want to know what your home might be worth? Contact us for a FREE valuation!

Our team is ready to help you sell your home for the highest possible price ASAP

Bought with Engel & Volkers Atlanta
"My job is to find and attract mastery-based agents to the office, protect the culture, and make sure everyone is happy! "






