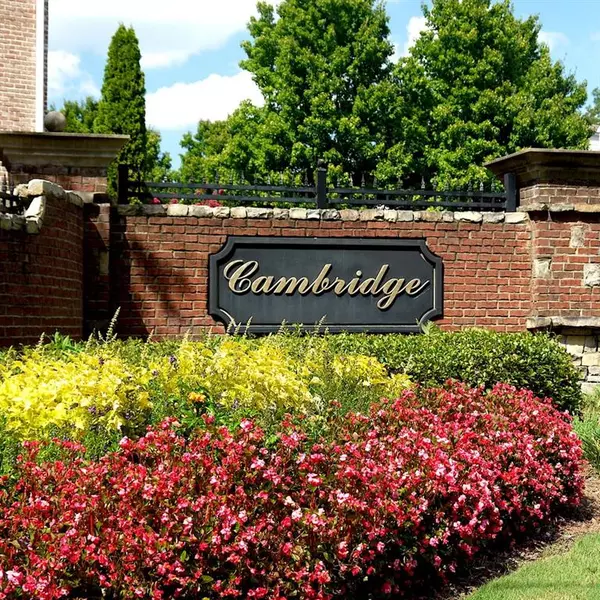$315,000
$320,000
1.6%For more information regarding the value of a property, please contact us for a free consultation.
3 Beds
3.5 Baths
1,732 SqFt
SOLD DATE : 11/18/2020
Key Details
Sold Price $315,000
Property Type Townhouse
Sub Type Townhouse
Listing Status Sold
Purchase Type For Sale
Square Footage 1,732 sqft
Price per Sqft $181
Subdivision Cambridge
MLS Listing ID 6770624
Sold Date 11/18/20
Style Townhouse
Bedrooms 3
Full Baths 3
Half Baths 1
Construction Status Resale
HOA Fees $225
HOA Y/N Yes
Originating Board FMLS API
Year Built 2004
Annual Tax Amount $3,632
Tax Year 2019
Lot Size 2,003 Sqft
Acres 0.046
Property Description
Light-filled townhouse with gleaming hardwood floors, fresh paint, and new carpeting! The open floor plan features an eat-in kitchen that opens to the great room with dining area, living area, a gas-log fireplace, and sliding doors out to the private deck overlooking the woods. The top floor main suite has a trey ceiling, large walk-in closet, and bathroom with double vanity, separate shower, and soaking tub. The second upstairs bedroom also has a walk-in closet and en-suite bathroom. The third bedroom, on the lower level and accessible without climbing any stairs, also has an en-suite bathroom and lots of closet space plus a door out to the back. The roof was replaced last year and HVAC components are newer, too. The gated Cambridge community is well located in Sandy Springs - a quick drive to Perimeter Center, Pill Hill, Roswell, and more. When it's time to play you'll find a golf course and driving range across the street and the 30 acre Morgan Falls Overlook Park is right down the sidewalk-lined street with its playground, picnic pavilion, hiking trails, kayak and paddle board rental, and dog park. What a great place to live, work (from home) and play!
Location
State GA
County Fulton
Area 131 - Sandy Springs
Lake Name None
Rooms
Bedroom Description Split Bedroom Plan
Other Rooms None
Basement None
Dining Room Great Room, Open Concept
Interior
Interior Features Double Vanity, Disappearing Attic Stairs, Entrance Foyer, Tray Ceiling(s), Walk-In Closet(s)
Heating Central, Electric, Forced Air
Cooling Ceiling Fan(s), Central Air
Flooring Carpet, Hardwood
Fireplaces Number 1
Fireplaces Type Gas Log, Great Room
Window Features Insulated Windows
Appliance Dishwasher, Dryer, Disposal, Electric Water Heater, Refrigerator, Gas Range, Microwave, Self Cleaning Oven, Washer
Laundry In Hall, Upper Level
Exterior
Exterior Feature Private Front Entry, Private Rear Entry
Parking Features Attached, Garage, Garage Faces Front
Garage Spaces 1.0
Fence None
Pool None
Community Features Gated, Homeowners Assoc, Near Trails/Greenway, Near Shopping
Utilities Available Cable Available, Electricity Available, Natural Gas Available, Phone Available, Sewer Available, Underground Utilities, Water Available
Waterfront Description None
View Other
Roof Type Composition
Street Surface Asphalt, Paved
Accessibility None
Handicap Access None
Porch Deck
Total Parking Spaces 2
Building
Lot Description Level, Landscaped
Story Three Or More
Sewer Public Sewer
Water Public
Architectural Style Townhouse
Level or Stories Three Or More
Structure Type Brick Front, Frame
New Construction No
Construction Status Resale
Schools
Elementary Schools Ison Springs
Middle Schools Sandy Springs
High Schools North Springs
Others
HOA Fee Include Trash, Maintenance Grounds, Reserve Fund, Sewer, Termite, Water
Senior Community no
Restrictions false
Tax ID 17 0077 LL1209
Ownership Fee Simple
Financing no
Special Listing Condition None
Read Less Info
Want to know what your home might be worth? Contact us for a FREE valuation!

Our team is ready to help you sell your home for the highest possible price ASAP

Bought with Weichert, Realtors - The Collective
"My job is to find and attract mastery-based agents to the office, protect the culture, and make sure everyone is happy! "






