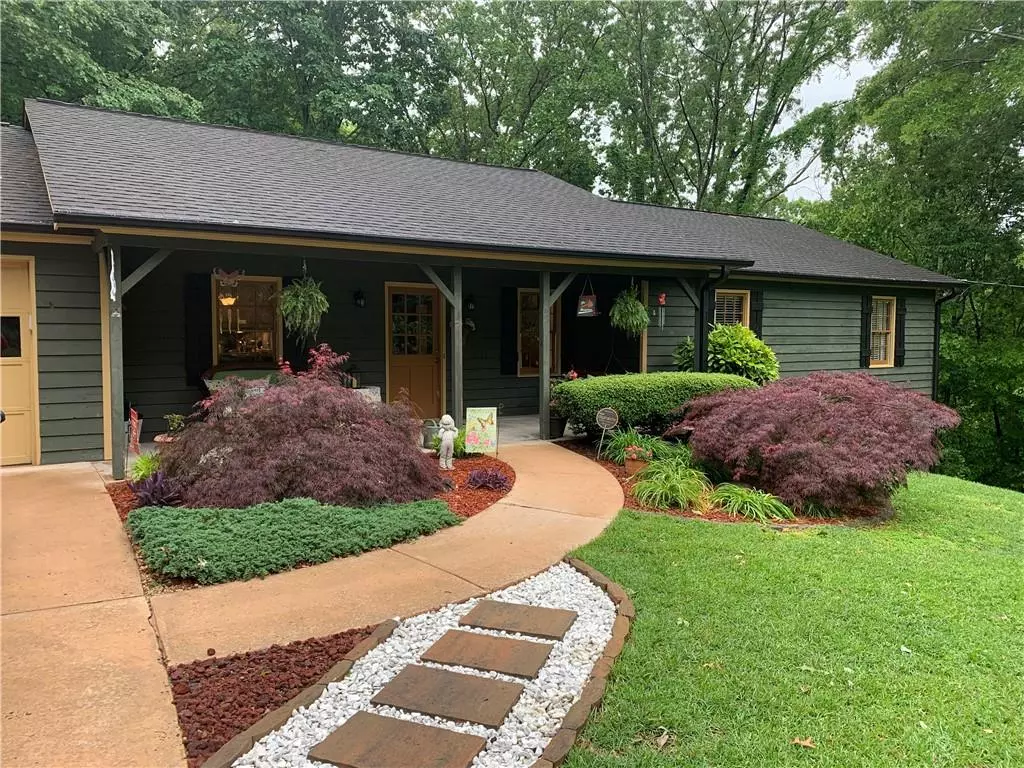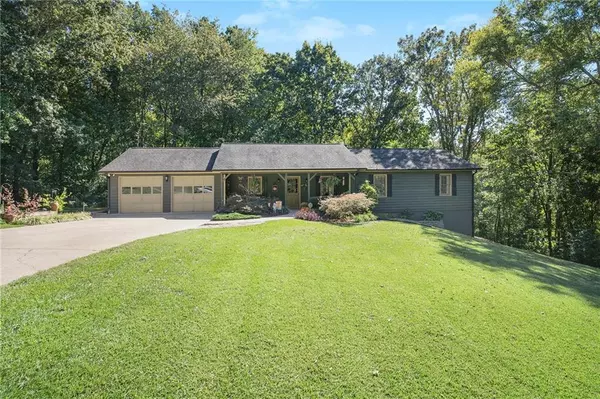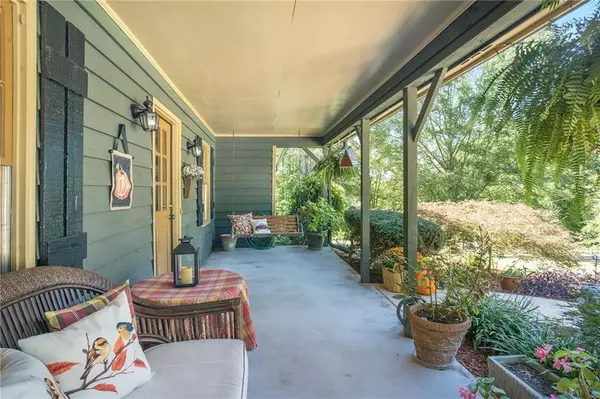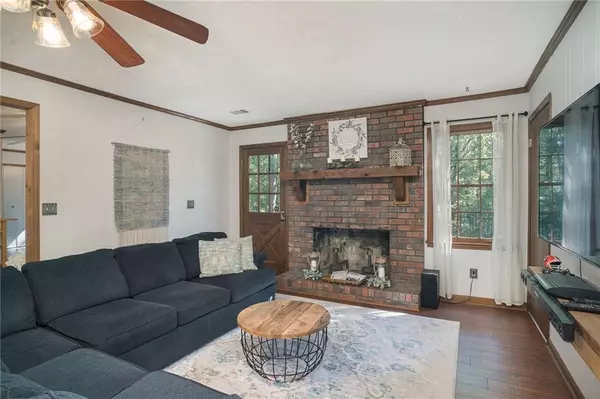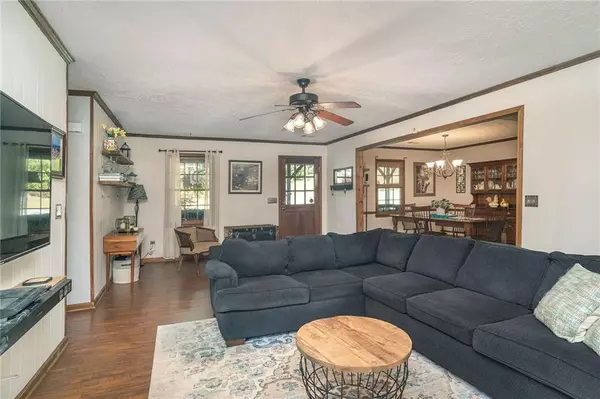$275,000
$275,000
For more information regarding the value of a property, please contact us for a free consultation.
4 Beds
2 Baths
2,089 SqFt
SOLD DATE : 11/10/2020
Key Details
Sold Price $275,000
Property Type Single Family Home
Sub Type Single Family Residence
Listing Status Sold
Purchase Type For Sale
Square Footage 2,089 sqft
Price per Sqft $131
Subdivision Oakwood Estates
MLS Listing ID 6787445
Sold Date 11/10/20
Style Ranch
Bedrooms 4
Full Baths 2
Construction Status Resale
HOA Y/N No
Originating Board First Multiple Listing Service
Year Built 1978
Annual Tax Amount $2,090
Tax Year 2019
Lot Size 0.950 Acres
Acres 0.95
Property Description
Well-maintained stepless RANCH on a quiet street with NO HOA. Welcoming front porch & beautiful curb appeal. Well established landscape & lush lawn, complete with an irrigation system. Family kitchen with farmhouse style painted cabinets, NEW range, NEW dishwasher & tile accent backsplash. Fireside family room with wood laminate flooring is open to the family dining area. Breakfast nook could easily convert to a mudroom or drop-off zone. New Carpet in bedrooms with neutral paint throughout. Partial basement has storage area plus bedroom & bonus room with access to the side yard. The private backyard has a garden area overlooking the woods plus a storage shed for lawn equipment. More storage available in the 2-car garage. Excellent location in Kelly Mill Elementary, Vickery Creek Middle, West Forsyth High School District. Close to Collection at Forsyth, Big Creek Greenway & quaint downtown Cumming. Easy access to GA 400. Great area & neighborhood!
Location
State GA
County Forsyth
Lake Name None
Rooms
Bedroom Description Master on Main
Other Rooms Shed(s)
Basement Finished, Partial
Main Level Bedrooms 3
Dining Room Open Concept, Seats 12+
Interior
Interior Features Other
Heating Electric
Cooling Ceiling Fan(s), Central Air
Flooring Carpet, Ceramic Tile, Laminate
Fireplaces Number 1
Fireplaces Type Family Room
Window Features None
Appliance Dishwasher, Electric Range, Refrigerator
Laundry Main Level
Exterior
Exterior Feature Private Yard, Storage
Parking Features Attached, Garage, Garage Door Opener, Kitchen Level, Level Driveway
Garage Spaces 2.0
Fence None
Pool None
Community Features Near Schools, Near Shopping
Utilities Available Cable Available, Electricity Available, Natural Gas Available, Phone Available, Water Available
Waterfront Description None
View Other
Roof Type Composition
Street Surface Asphalt
Accessibility None
Handicap Access None
Porch Front Porch, Patio
Private Pool false
Building
Lot Description Back Yard, Front Yard, Landscaped, Level
Story One
Sewer Septic Tank
Water Public
Architectural Style Ranch
Level or Stories One
Structure Type Frame,Wood Siding
New Construction No
Construction Status Resale
Schools
Elementary Schools Kelly Mill
Middle Schools Vickery Creek
High Schools West Forsyth
Others
Senior Community no
Restrictions false
Tax ID 080 068
Special Listing Condition None
Read Less Info
Want to know what your home might be worth? Contact us for a FREE valuation!

Our team is ready to help you sell your home for the highest possible price ASAP

Bought with Century 21 Results
"My job is to find and attract mastery-based agents to the office, protect the culture, and make sure everyone is happy! "

