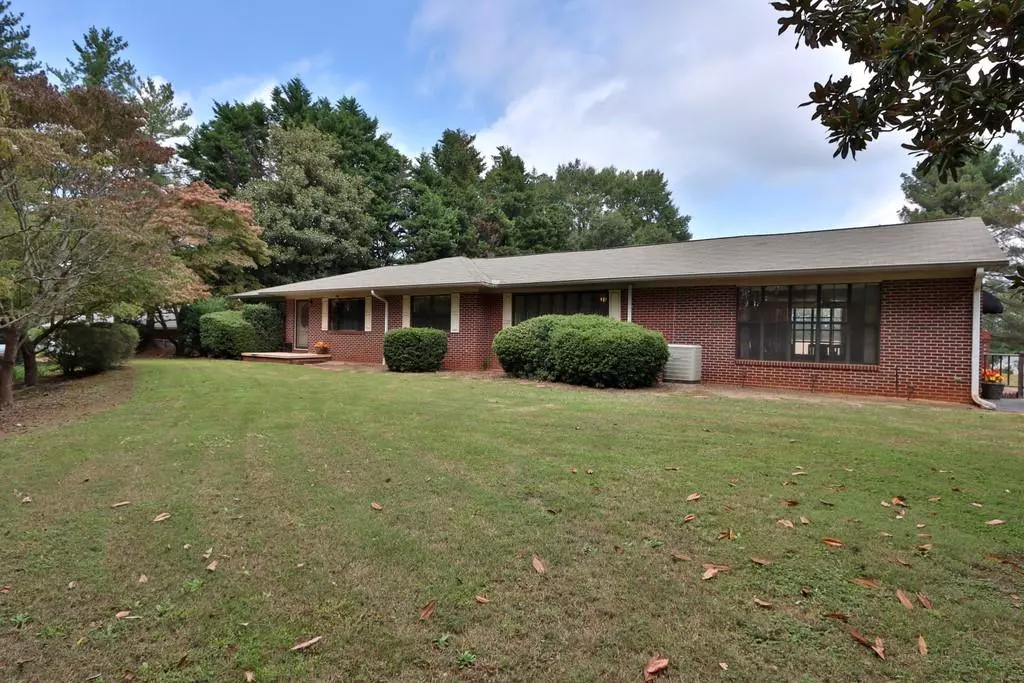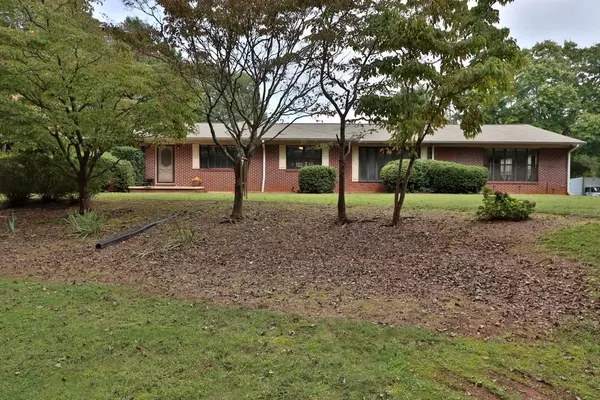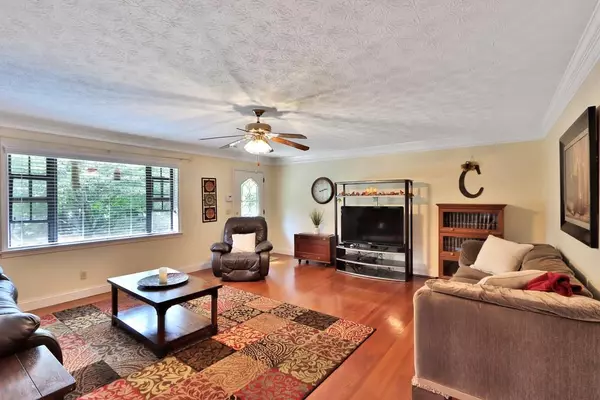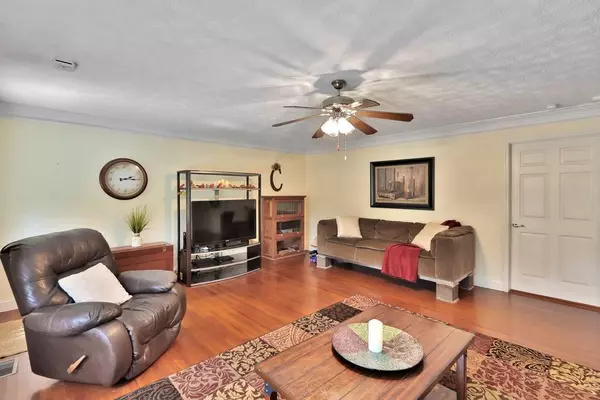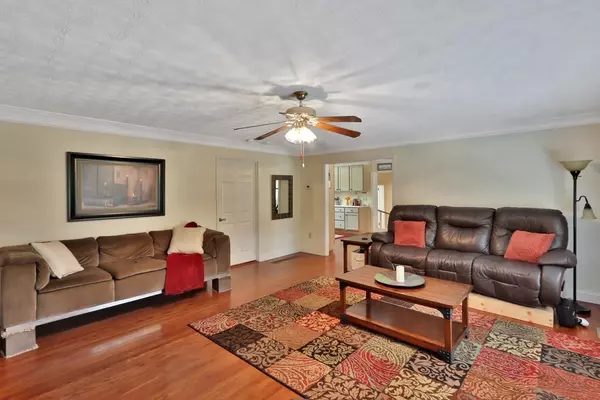$299,900
$299,900
For more information regarding the value of a property, please contact us for a free consultation.
4 Beds
3 Baths
3,225 SqFt
SOLD DATE : 11/20/2020
Key Details
Sold Price $299,900
Property Type Single Family Home
Sub Type Single Family Residence
Listing Status Sold
Purchase Type For Sale
Square Footage 3,225 sqft
Price per Sqft $92
MLS Listing ID 6786864
Sold Date 11/20/20
Style Other
Bedrooms 4
Full Baths 3
Construction Status Resale
HOA Y/N No
Originating Board FMLS API
Year Built 1963
Tax Year 2019
Lot Size 1.010 Acres
Acres 1.01
Property Description
Nothing quite like this home, must see in person! Perfect for a large family, this all brick home offers many upgrades/additions and amenities for maximum comfort. The spacious sunroom is the perfect sitting area and includes a fireplace. Large kitchen and dining area with a view to the living room. Potential for 2 master bedrooms, each complete with attached master bathrooms. Fenced in backyard with shed/outdoor storage building. Very large patio area with inground pool! Patio is partially covered and has ceiling fans. This home also features a kitchenette area with a door that leads directly to the patio and pool, perfect for entertaining guests! Just minutes away from I-985 and Highway 53. Near Chateau Elan, Road Atlanta and Lake Lanier! Look no further for the ideal family home! Professional photography coming soon. Once considered for an elderly care facility
Location
State GA
County Hall
Area 261 - Hall County
Lake Name None
Rooms
Bedroom Description In-Law Floorplan, Master on Main
Other Rooms Outbuilding
Basement None
Main Level Bedrooms 4
Dining Room Open Concept
Interior
Interior Features Disappearing Attic Stairs, High Speed Internet, Low Flow Plumbing Fixtures, Wet Bar, Walk-In Closet(s)
Heating Central, Electric, Natural Gas, Heat Pump
Cooling Central Air
Flooring Carpet, Ceramic Tile, Hardwood
Fireplaces Number 1
Fireplaces Type Gas Log, Gas Starter, Other Room
Window Features Skylight(s), Insulated Windows
Appliance Dishwasher, Electric Range, Electric Water Heater, Electric Oven, Refrigerator, Microwave, Self Cleaning Oven
Laundry Main Level
Exterior
Exterior Feature Courtyard
Parking Features Driveway
Fence Back Yard, Chain Link
Pool In Ground, Vinyl
Community Features Near Schools, Near Shopping
Utilities Available Cable Available, Electricity Available, Natural Gas Available, Underground Utilities, Water Available
Waterfront Description None
View Rural
Roof Type Shingle
Street Surface Asphalt
Accessibility Accessible Doors, Accessible Full Bath, Grip-Accessible Features, Accessible Approach with Ramp
Handicap Access Accessible Doors, Accessible Full Bath, Grip-Accessible Features, Accessible Approach with Ramp
Porch Covered, Patio
Private Pool false
Building
Lot Description Back Yard, Front Yard
Story One
Sewer Septic Tank
Water Public
Architectural Style Other
Level or Stories One
Structure Type Brick 4 Sides
New Construction No
Construction Status Resale
Schools
Elementary Schools Oakwood
Middle Schools West Hall
High Schools West Hall
Others
Senior Community no
Restrictions false
Tax ID 08066 003007
Special Listing Condition None
Read Less Info
Want to know what your home might be worth? Contact us for a FREE valuation!

Our team is ready to help you sell your home for the highest possible price ASAP

Bought with MEP Brokers, LLC
"My job is to find and attract mastery-based agents to the office, protect the culture, and make sure everyone is happy! "

