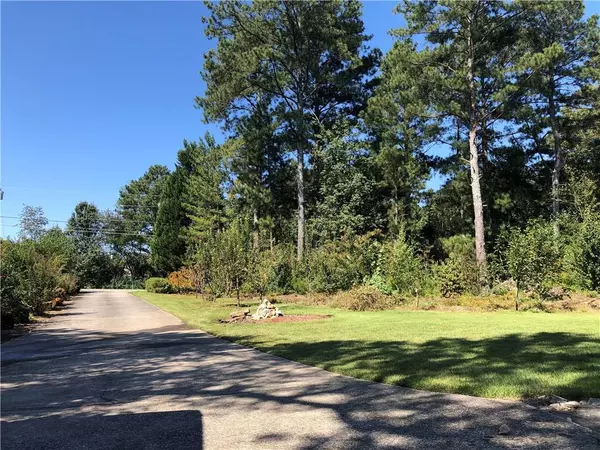$385,000
$399,000
3.5%For more information regarding the value of a property, please contact us for a free consultation.
3 Beds
3 Baths
3,284 SqFt
SOLD DATE : 01/11/2021
Key Details
Sold Price $385,000
Property Type Single Family Home
Sub Type Single Family Residence
Listing Status Sold
Purchase Type For Sale
Square Footage 3,284 sqft
Price per Sqft $117
Subdivision Berkeley Hills
MLS Listing ID 6749153
Sold Date 01/11/21
Style Ranch
Bedrooms 3
Full Baths 3
Construction Status Resale
HOA Y/N No
Originating Board FMLS API
Year Built 1986
Annual Tax Amount $5,531
Tax Year 2020
Lot Size 0.640 Acres
Acres 0.64
Property Description
This beautifully unique home with a dramatic view of the golf course! Home situated on a lot away from the road surrounded by lush landscaping.
Huge vaulted family room with adjacent dining area.
Updated kitchen with granite countertops, stainless steel appliances, new cabinets, tiled backsplash, and large center island.
Renovated Bathroom with granite tops, tiled floor, tiled shower, new vanity, & new cabinets.
Large sunroom and decks for enjoying your morning coffee. Updated Hardwood floors throughout most of the home. A large finished basement has a family room with a stone fireplace, bedroom, new carpet, and full bath. Lots of storage.
Renovated carport to attached 3 car garage. The grounds are loaded with fruit trees and vegetation. All ducts cleaned.
This home is a MUST SEE!
Location
State GA
County Gwinnett
Area 61 - Gwinnett County
Lake Name None
Rooms
Bedroom Description Master on Main, Other
Other Rooms Garage(s)
Basement Daylight, Exterior Entry, Finished, Full
Main Level Bedrooms 2
Dining Room None
Interior
Interior Features Cathedral Ceiling(s), Walk-In Closet(s)
Heating Natural Gas
Cooling Ceiling Fan(s), Central Air, Zoned
Flooring Carpet, Hardwood
Fireplaces Number 2
Fireplaces Type Basement, Family Room, Gas Starter
Window Features None
Appliance Dishwasher, Electric Oven, Electric Range, Gas Water Heater, Microwave
Laundry Laundry Room, Main Level
Exterior
Exterior Feature Private Yard
Parking Features Attached, Garage, Garage Door Opener, Garage Faces Side, Kitchen Level, Level Driveway
Garage Spaces 3.0
Fence None
Pool None
Community Features Country Club, Golf, Near Shopping, Playground, Restaurant, Tennis Court(s)
Utilities Available None
View Golf Course
Roof Type Composition, Ridge Vents
Street Surface Paved
Accessibility None
Handicap Access None
Porch Deck, Patio
Total Parking Spaces 3
Building
Lot Description On Golf Course
Story One
Sewer Public Sewer
Water Public
Architectural Style Ranch
Level or Stories One
New Construction No
Construction Status Resale
Schools
Elementary Schools Berkeley Lake
Middle Schools Duluth
High Schools Duluth
Others
Senior Community no
Restrictions false
Tax ID R6229 011
Special Listing Condition None
Read Less Info
Want to know what your home might be worth? Contact us for a FREE valuation!

Our team is ready to help you sell your home for the highest possible price ASAP

Bought with Maximum One Realty Greater ATL.
"My job is to find and attract mastery-based agents to the office, protect the culture, and make sure everyone is happy! "






