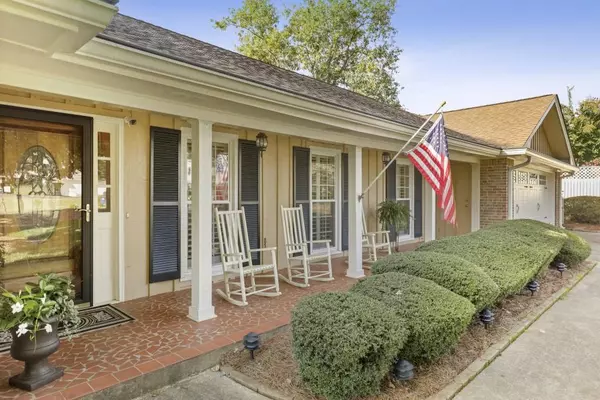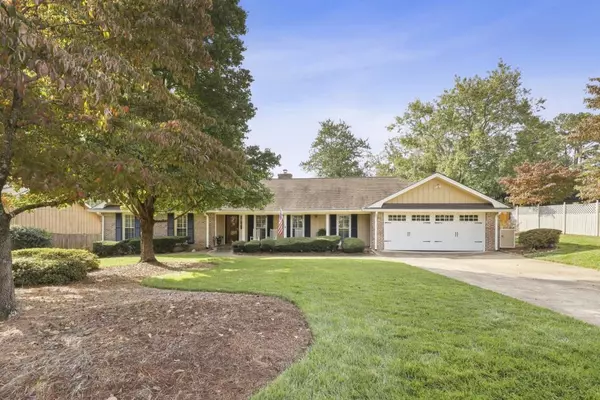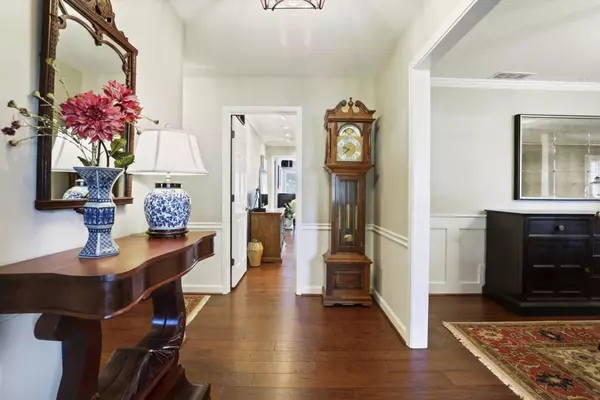$525,000
$525,000
For more information regarding the value of a property, please contact us for a free consultation.
4 Beds
2.5 Baths
2,210 SqFt
SOLD DATE : 11/16/2020
Key Details
Sold Price $525,000
Property Type Single Family Home
Sub Type Single Family Residence
Listing Status Sold
Purchase Type For Sale
Square Footage 2,210 sqft
Price per Sqft $237
Subdivision Greenway Country Club Estates
MLS Listing ID 6794097
Sold Date 11/16/20
Style Ranch
Bedrooms 4
Full Baths 2
Half Baths 1
Construction Status Resale
HOA Y/N No
Originating Board FMLS API
Year Built 1975
Annual Tax Amount $2,119
Tax Year 2019
Lot Size 0.418 Acres
Acres 0.418
Property Description
Lovely ranch style home in a wonderful neighborhood, located just 2 miles from Canton St! The property features flat front and back yards, with all one level living! Walk inside the foyer and enjoy views into the dining room with recently installed custom china cabinet with white cabinetry. This home is an entertainer's dream - multiple living spaces and perfect flow from indoor to outdoor living. The flat backyard features Trex deck, covered patio with a custom-built pergola, 8 ft privacy fence, and professional landscaping and hardscaping. Both the front and back yards are sodded. All 4 bedrooms are on the main level with a recently renovated hall bathroom with shiplap detailing. The spacious primary suite features his and hers closets, updated bathroom, and ample natural light. Additional updates include double paned windows throughout, whole-house generator, 2 car garage, updated kitchen with stone backsplash plus granite countertops + stainless steel appliances, plantation shutters in living room/ dining room/ half bath, and all bedrooms, the list goes on! Don't miss out on this Roswell gem! Less than 5 min from the Historic District of Roswell, shops and dining on Canton Street, and City of Roswell Park. Close to GA 400.
Location
State GA
County Fulton
Area 13 - Fulton North
Lake Name None
Rooms
Bedroom Description Master on Main, Oversized Master
Other Rooms Other
Basement None
Main Level Bedrooms 4
Dining Room Separate Dining Room
Interior
Interior Features Disappearing Attic Stairs, Entrance Foyer, His and Hers Closets
Heating Central
Cooling Central Air
Flooring Hardwood
Fireplaces Number 1
Fireplaces Type Living Room
Window Features Insulated Windows, Plantation Shutters
Appliance Dishwasher, Disposal, Microwave, Refrigerator
Laundry In Kitchen
Exterior
Exterior Feature Private Yard, Storage
Parking Features Garage
Garage Spaces 2.0
Fence Back Yard, Fenced, Privacy, Wood
Pool None
Community Features None
Utilities Available Electricity Available
Waterfront Description None
View Rural
Roof Type Shingle
Street Surface Asphalt
Accessibility None
Handicap Access None
Porch Covered, Patio
Total Parking Spaces 2
Building
Lot Description Back Yard, Landscaped, Level, Private
Story One
Sewer Public Sewer
Water Public
Architectural Style Ranch
Level or Stories One
Structure Type Brick 4 Sides
New Construction No
Construction Status Resale
Schools
Elementary Schools Vickery Mill
Middle Schools Elkins Pointe
High Schools Roswell
Others
Senior Community no
Restrictions false
Tax ID 12 197204310220
Ownership Fee Simple
Financing no
Special Listing Condition None
Read Less Info
Want to know what your home might be worth? Contact us for a FREE valuation!

Our team is ready to help you sell your home for the highest possible price ASAP

Bought with Beacham and Company Realtors

"My job is to find and attract mastery-based agents to the office, protect the culture, and make sure everyone is happy! "






