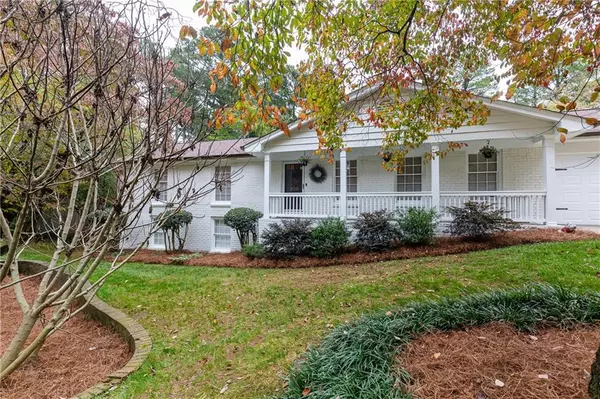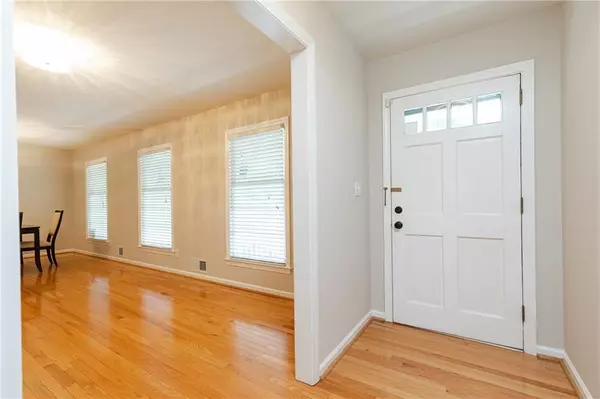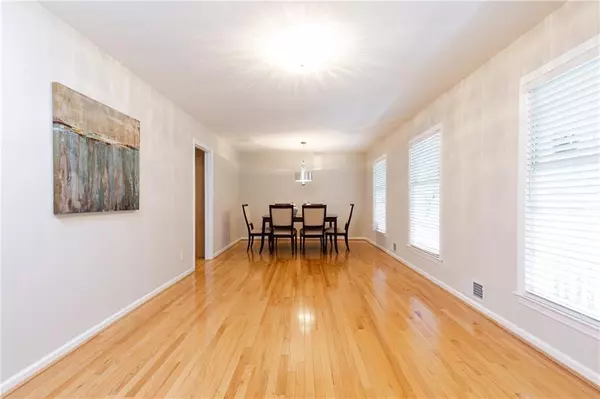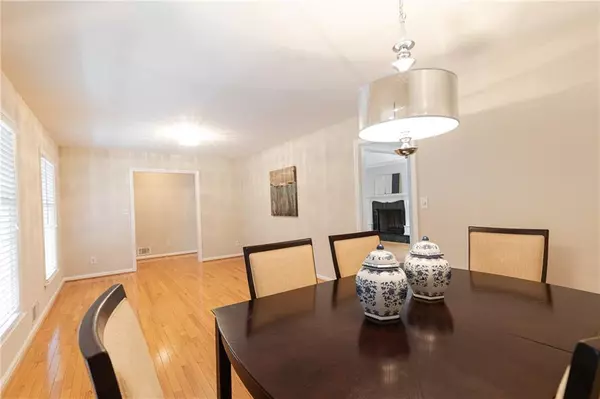$410,000
$400,000
2.5%For more information regarding the value of a property, please contact us for a free consultation.
3 Beds
2 Baths
1,771 SqFt
SOLD DATE : 11/12/2020
Key Details
Sold Price $410,000
Property Type Single Family Home
Sub Type Single Family Residence
Listing Status Sold
Purchase Type For Sale
Square Footage 1,771 sqft
Price per Sqft $231
Subdivision Pine Valley Estates
MLS Listing ID 6801264
Sold Date 11/12/20
Style Ranch, Traditional
Bedrooms 3
Full Baths 2
Construction Status Resale
HOA Fees $50
HOA Y/N Yes
Originating Board FMLS API
Year Built 1970
Annual Tax Amount $2,337
Tax Year 2019
Lot Size 0.479 Acres
Acres 0.4787
Property Description
Move in ready & convenient to Downtown Roswell! Recently painted in today's look with a charming front porch that adds so much character. Remodeled kitchen has plenty of storage w/ shaker cabinets, granite counter tops, subway tile backsplash & upgraded black appliances w/ gas cooking! The open living to dining room makes for large gatherings and entertaining a snap. The family room has a trayed ceiling and cozy wood burning masonry fireplace. The master has a walk in closet and an attractive remodeled bath. Two additional bedrooms share another bath the has been updated as well. The mud room is great for day to day storage and walks out to a huge party deck over looking a flat, fenced useable yard! Plant your home garden and have more then enough room for a playground too! Entirely fenced so bring the four legged family members for a run! And for watching the games there is a totally finished terrace level that walks out to the back yard. Wow what space! This home has been well maintained and comes with a Nest thermostat and door bell, SimpliSafe system with fire and carbon monoxide detectors, HVAC with Aprilaire system - some nice upgrades.
Location
State GA
County Fulton
Area 13 - Fulton North
Lake Name None
Rooms
Bedroom Description Master on Main
Other Rooms None
Basement Daylight, Exterior Entry, Finished, Full, Interior Entry
Main Level Bedrooms 3
Dining Room Open Concept
Interior
Interior Features Entrance Foyer, High Speed Internet, Tray Ceiling(s), Walk-In Closet(s)
Heating Forced Air, Natural Gas
Cooling Ceiling Fan(s), Central Air
Flooring Carpet, Hardwood, Other
Fireplaces Number 1
Fireplaces Type Family Room, Masonry
Window Features None
Appliance Disposal, Electric Oven, Gas Cooktop, Gas Water Heater, Microwave, Refrigerator, Self Cleaning Oven
Laundry Laundry Room, Main Level, Mud Room
Exterior
Exterior Feature Garden, Private Yard
Parking Features Attached, Garage, Garage Door Opener, Garage Faces Front, Kitchen Level, Level Driveway
Garage Spaces 2.0
Fence Back Yard, Chain Link
Pool None
Community Features None
Utilities Available Cable Available, Electricity Available, Natural Gas Available, Phone Available, Sewer Available, Water Available
Waterfront Description None
View Other
Roof Type Composition
Street Surface Asphalt
Accessibility None
Handicap Access None
Porch Deck, Front Porch, Side Porch
Total Parking Spaces 2
Building
Lot Description Back Yard, Front Yard, Landscaped, Level, Private
Story One
Sewer Public Sewer
Water Public
Architectural Style Ranch, Traditional
Level or Stories One
Structure Type Brick 4 Sides
New Construction No
Construction Status Resale
Schools
Elementary Schools Vickery Mill
Middle Schools Elkins Pointe
High Schools Roswell
Others
Senior Community no
Restrictions false
Tax ID 12 221204990201
Special Listing Condition None
Read Less Info
Want to know what your home might be worth? Contact us for a FREE valuation!

Our team is ready to help you sell your home for the highest possible price ASAP

Bought with Keller Williams Rlty, First Atlanta
"My job is to find and attract mastery-based agents to the office, protect the culture, and make sure everyone is happy! "






