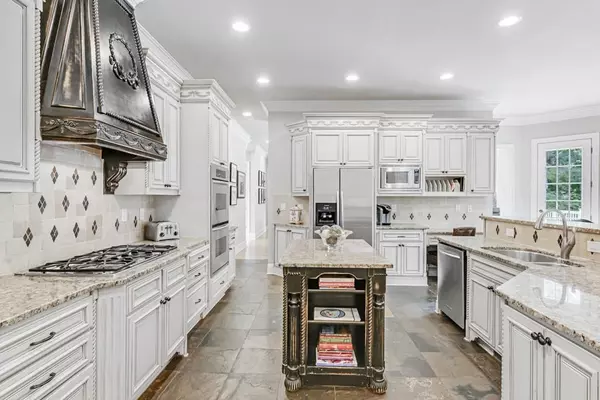$975,000
$1,000,000
2.5%For more information regarding the value of a property, please contact us for a free consultation.
5 Beds
6 Baths
7,906 SqFt
SOLD DATE : 01/29/2021
Key Details
Sold Price $975,000
Property Type Single Family Home
Sub Type Single Family Residence
Listing Status Sold
Purchase Type For Sale
Square Footage 7,906 sqft
Price per Sqft $123
Subdivision Champions Overlook
MLS Listing ID 6779785
Sold Date 01/29/21
Style Traditional
Bedrooms 5
Full Baths 5
Half Baths 2
Construction Status Resale
HOA Fees $450
HOA Y/N Yes
Originating Board FMLS API
Year Built 2004
Annual Tax Amount $9,974
Tax Year 2019
Lot Size 2.800 Acres
Acres 2.8
Property Description
Privacy and gracious living abound in this custom-built home on 2.8 acres on a cul-de-sac in sought-after Champion's Overlook. Enjoy the gorgeous views overlooking private wooded areas and a large back deck with only a few step down to the easily accessible backyard... room for a pool, fire pit, pavilion and more! This well-built home that boasts two owners' suites, all en-suite bathrooms for each secondary bedroom and a full, daylight, finished basement. Add your designer updates or enjoy the high-end finishes as they are... it is immaculate and move-in ready! The owners suite on the main-level has a to-die-for bathroom with separate dual closets and water closets. A lovely sitting area leads you to an expansive, private main level back deck. The sun-lit upstairs oversized suite offers custom built-ins in the over-sized closet. A sitting room area there leads to a slate-floor balcony with breath-taking views of the creek-lined and wooded privacy buffer. Below the balcony lies a cozy cedar shingled screened in porch conveniently positioned off of the kitchen and oversized back deck. Plantation shutters through-out, beautiful trim and ceilings! Gently lived in and well maintained by original owners with no pets ever. In the highly desired Cambridge school district! Walking distance to Bell Memorial Park and easy access to 400, Downtown Alpharetta (DTA), Avalon, Halcyon and Crabapple. The lovely views and superior construction cannot be captured on-line... come out in person to see for yourself! Be sure to see the Matterport tour for a virtual walk through of this amazing home!
Location
State GA
County Fulton
Area 13 - Fulton North
Lake Name None
Rooms
Bedroom Description In-Law Floorplan, Master on Main, Oversized Master
Other Rooms None
Basement Bath/Stubbed, Daylight, Exterior Entry, Finished, Full, Interior Entry
Main Level Bedrooms 1
Dining Room Seats 12+, Separate Dining Room
Interior
Interior Features Bookcases, Cathedral Ceiling(s), Coffered Ceiling(s), Double Vanity, Entrance Foyer, Entrance Foyer 2 Story, High Ceilings 10 ft Main, His and Hers Closets, Tray Ceiling(s), Walk-In Closet(s)
Heating Forced Air, Natural Gas, Zoned
Cooling Central Air
Flooring Carpet, Ceramic Tile, Hardwood
Fireplaces Number 2
Fireplaces Type Family Room, Living Room
Window Features Plantation Shutters
Appliance Dishwasher, Disposal, Double Oven, Gas Range, Microwave, Refrigerator
Laundry Main Level, Mud Room
Exterior
Exterior Feature Balcony, Private Yard
Parking Features Attached, Garage, Garage Faces Side, Kitchen Level
Garage Spaces 3.0
Fence None
Pool None
Community Features Homeowners Assoc, Near Schools, Near Shopping, Near Trails/Greenway, Spa/Hot Tub
Utilities Available Cable Available, Electricity Available, Natural Gas Available, Phone Available, Underground Utilities, Water Available
Waterfront Description Creek
View Golf Course
Roof Type Composition
Street Surface Asphalt
Accessibility Accessible Bedroom
Handicap Access Accessible Bedroom
Porch Covered, Deck, Front Porch, Patio, Rear Porch, Screened
Total Parking Spaces 3
Building
Lot Description Back Yard, Cul-De-Sac, Landscaped, On Golf Course, Private
Story Three Or More
Sewer Septic Tank
Water Public
Architectural Style Traditional
Level or Stories Three Or More
Structure Type Shingle Siding, Stone
New Construction No
Construction Status Resale
Schools
Elementary Schools Summit Hill
Middle Schools Hopewell
High Schools Cambridge
Others
Senior Community no
Restrictions false
Tax ID 22 504005450536
Ownership Fee Simple
Financing no
Special Listing Condition None
Read Less Info
Want to know what your home might be worth? Contact us for a FREE valuation!

Our team is ready to help you sell your home for the highest possible price ASAP

Bought with PalmerHouse Properties
"My job is to find and attract mastery-based agents to the office, protect the culture, and make sure everyone is happy! "






