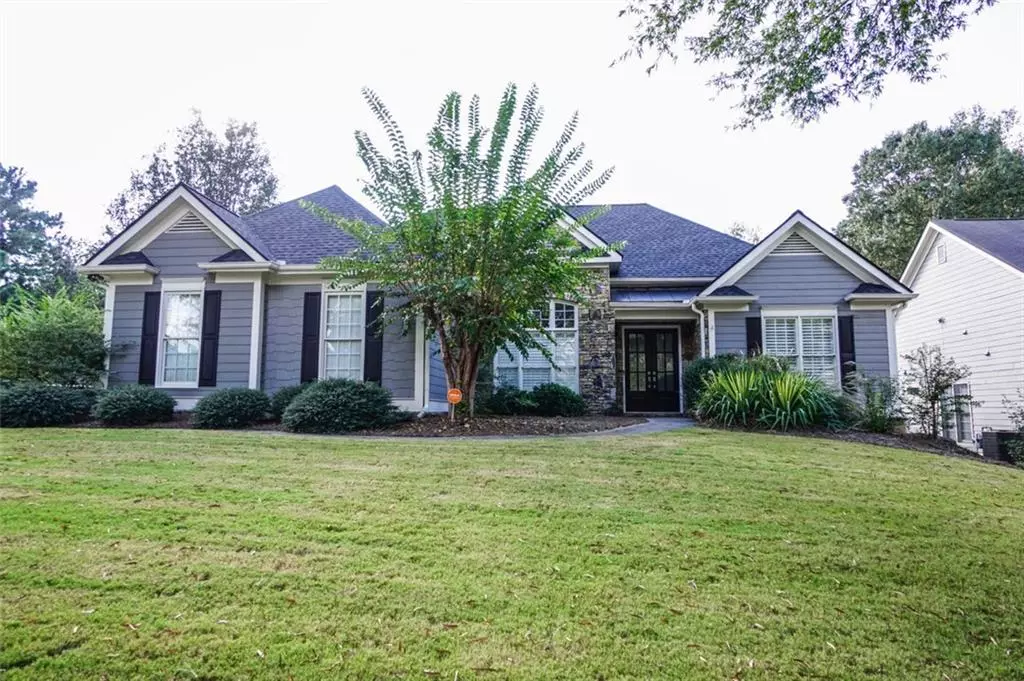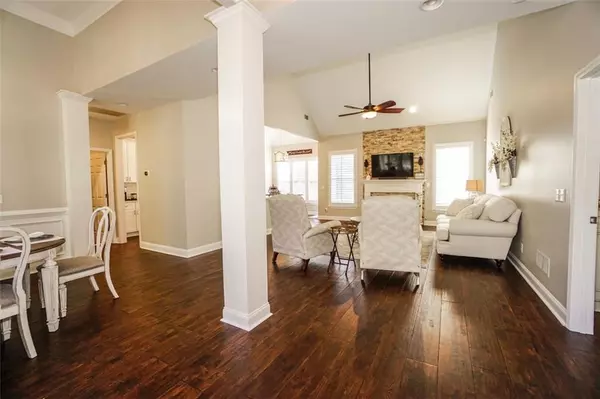$360,000
$359,900
For more information regarding the value of a property, please contact us for a free consultation.
3 Beds
2 Baths
2,037 SqFt
SOLD DATE : 12/17/2020
Key Details
Sold Price $360,000
Property Type Single Family Home
Sub Type Single Family Residence
Listing Status Sold
Purchase Type For Sale
Square Footage 2,037 sqft
Price per Sqft $176
Subdivision Riverwood
MLS Listing ID 6796760
Sold Date 12/17/20
Style Ranch, Traditional
Bedrooms 3
Full Baths 2
Construction Status Resale
HOA Fees $1,500
HOA Y/N Yes
Originating Board FMLS API
Year Built 2001
Annual Tax Amount $2,832
Tax Year 2019
Lot Size 0.310 Acres
Acres 0.31
Property Description
The moment you walk in the door you will find yourself at home. Open floor plan with the most loved renovation process by choosing high end products, materials & well thought out design. Brand new architectural roof has just been installed. Spacious living room offering an elegant refinished fireplace with new electrical wall sconce lighting, high ceilings, hardwood floors. Newly designed kitchen offers elegant, hi grade granite countertops, the best option in new stainless appliances, & brand new cabinets installed. The breakfast area has an exterior door that invites you to the spacious private back yard giving off a fresh of breath air. The master bath features a full tile shower with state of the art tile, mirror, cabinet, vanity, shower solid glass door & walk in closet featuring california shelving & adds a distinguished taste to the master bedroom. 3rd bedroom is designed as a large walk in california closet which can be converted back into a bedroom if desired. New plantation shutters adding a stately appeal, new plumbing fixtures including toilets, light fixtures, door knobs, locks & hinges. Also includes a new hot water heater, new updated front door, landscape lights & sod. Fresh new interior paint on all walls & ceiling. This one was designed with a heart of gold, & loved like a forever home to bring many beautiful memories among those who come & go. Hurry~will not last~
Location
State GA
County Paulding
Area 191 - Paulding County
Lake Name None
Rooms
Bedroom Description Master on Main
Other Rooms None
Basement None
Main Level Bedrooms 3
Dining Room Seats 12+
Interior
Interior Features High Ceilings 10 ft Main
Heating Central, Forced Air, Natural Gas
Cooling Central Air
Flooring Ceramic Tile, Hardwood
Fireplaces Number 1
Fireplaces Type Living Room
Window Features Insulated Windows, Plantation Shutters
Appliance Double Oven, Dishwasher, Gas Water Heater, Gas Cooktop, Microwave, Self Cleaning Oven
Laundry Laundry Room, Main Level
Exterior
Exterior Feature Other
Parking Features Attached, Garage Door Opener, Driveway, Kitchen Level, Level Driveway, Garage Faces Side
Fence Back Yard, Fenced, Privacy
Pool None
Community Features Clubhouse, Homeowners Assoc, Playground, Pool, Sidewalks, Street Lights, Near Schools, Near Shopping, Fitness Center
Utilities Available Electricity Available, Natural Gas Available, Sewer Available, Water Available
View Other
Roof Type Composition
Street Surface Asphalt
Accessibility Accessible Entrance
Handicap Access Accessible Entrance
Porch Patio
Building
Lot Description Corner Lot
Story One
Sewer Public Sewer
Water Public
Architectural Style Ranch, Traditional
Level or Stories One
Structure Type Cement Siding, Stone
New Construction No
Construction Status Resale
Schools
Elementary Schools C.A. Roberts
Middle Schools Lena Mae Moses
High Schools East Paulding
Others
HOA Fee Include Swim/Tennis
Senior Community no
Restrictions false
Tax ID 048557
Ownership Fee Simple
Special Listing Condition None
Read Less Info
Want to know what your home might be worth? Contact us for a FREE valuation!

Our team is ready to help you sell your home for the highest possible price ASAP

Bought with Keller Williams Realty Cityside
"My job is to find and attract mastery-based agents to the office, protect the culture, and make sure everyone is happy! "






