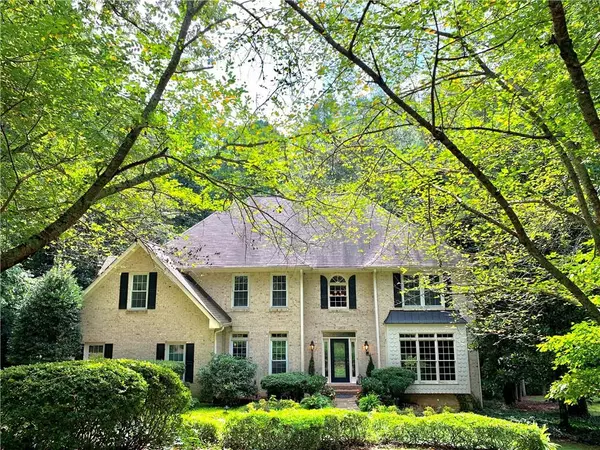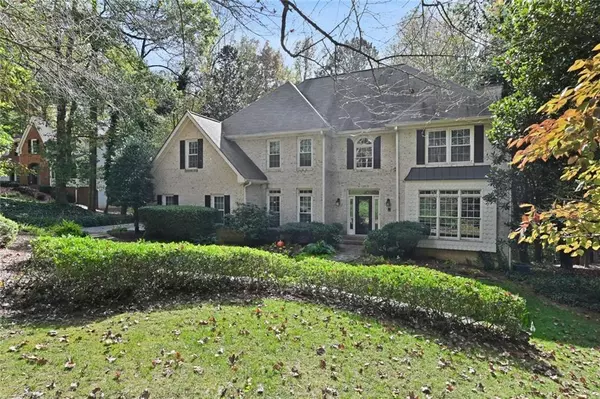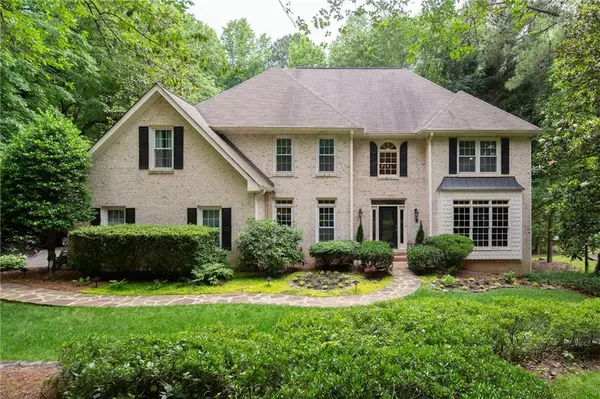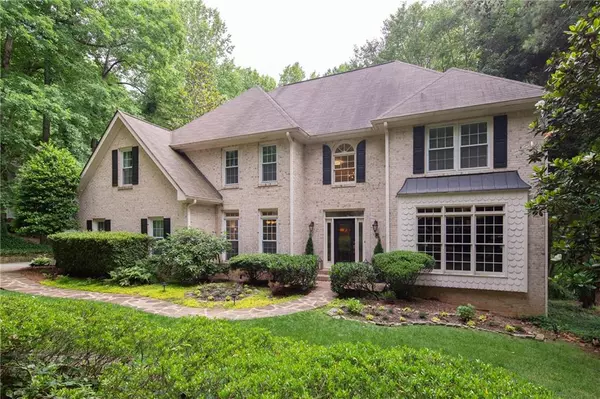$595,000
$600,000
0.8%For more information regarding the value of a property, please contact us for a free consultation.
5 Beds
3.5 Baths
4,505 SqFt
SOLD DATE : 11/17/2020
Key Details
Sold Price $595,000
Property Type Single Family Home
Sub Type Single Family Residence
Listing Status Sold
Purchase Type For Sale
Square Footage 4,505 sqft
Price per Sqft $132
Subdivision Wyndham Farms
MLS Listing ID 6800219
Sold Date 11/17/20
Style European, Traditional
Bedrooms 5
Full Baths 3
Half Baths 1
Construction Status Resale
HOA Fees $700
HOA Y/N Yes
Originating Board FMLS API
Year Built 1991
Annual Tax Amount $4,418
Tax Year 2019
Lot Size 1.150 Acres
Acres 1.15
Property Description
Beautiful brick Milton home is located just 1 mile from award winning Cambridge HS in popular Wyndham Farms Subdivision. With over 18K in recent improvements this home is move in ready. Outdoor entertaining will be a breeze with a rocking chair porch, large eating space, & grilling area, w/space for a pool. Featuring 5 BR 3.5 Baths and 4505 SF, the home has 3 rooms perfect for home offices, large FR open to kitchen w/built in shelving, new SS appliances, granite counters, pantry, laundry/mudroom & storage room so large it could be finished for extra square footage. The master BR suite has trey ceilings & an attached study w/ fireplace. The over-sized vaulted bathroom features a double vanity w/ a walk in closet. This home also boasts an in-law/teen suite on the terrace level featuring a kitchen/eating area, large full bath w/linen closet, a large bedroom, huge closet w/ a built in office/craft room, family/game room w/fireplace, extra closets, & storage room. It has a separate private entrance and a lock out door to the main upstairs area. The terrace level covered patio overlooks an expansive, professionally landscaped, irrigated, wooded back yard with illuminated trails, stone pathways, a winding creek with a bridge leading you to a large firepit, and playhouse. HOA paid through April 2021. Lifetime replacement warranty on Anderson windows. This pastoral N. Fulton home is only minutes from biking trails, Avalon, downtown Alpharetta, Halcyon & GA 400 plus it has award winning public & private schools < 1mile away, come see this amazing home before it's too late!
Location
State GA
County Fulton
Area 14 - Fulton North
Lake Name None
Rooms
Bedroom Description In-Law Floorplan, Oversized Master, Sitting Room
Other Rooms None
Basement Daylight, Exterior Entry, Finished, Finished Bath, Full, Interior Entry
Dining Room Butlers Pantry, Separate Dining Room
Interior
Interior Features Bookcases, Double Vanity, Entrance Foyer 2 Story, High Ceilings 9 ft Main, High Ceilings 9 ft Upper, His and Hers Closets, Tray Ceiling(s), Walk-In Closet(s)
Heating Central, Natural Gas, Other
Cooling Attic Fan, Ceiling Fan(s), Central Air, Humidity Control, Whole House Fan
Flooring Carpet, Ceramic Tile, Hardwood
Fireplaces Number 3
Fireplaces Type Basement, Decorative, Family Room, Gas Log, Gas Starter, Master Bedroom
Window Features Insulated Windows, Plantation Shutters
Appliance Dishwasher, Disposal, Double Oven, Gas Cooktop, Gas Water Heater, Microwave, Self Cleaning Oven, Other
Laundry Laundry Room, Main Level, Mud Room
Exterior
Exterior Feature Private Front Entry, Private Rear Entry, Private Yard, Other
Parking Features Driveway, Garage, Garage Door Opener, Garage Faces Side, Kitchen Level
Garage Spaces 2.0
Fence None
Pool None
Community Features Homeowners Assoc, Near Trails/Greenway, Playground, Pool, Street Lights, Tennis Court(s)
Utilities Available Cable Available, Electricity Available, Natural Gas Available, Phone Available, Underground Utilities, Water Available
Waterfront Description None
View Other
Roof Type Composition
Street Surface Asphalt, Concrete, Paved
Accessibility None
Handicap Access None
Porch Covered, Deck, Rear Porch, Side Porch
Total Parking Spaces 2
Building
Lot Description Back Yard, Cul-De-Sac, Landscaped, Private, Stream or River On Lot, Wooded
Story Three Or More
Sewer Septic Tank
Water Public
Architectural Style European, Traditional
Level or Stories Three Or More
Structure Type Brick 3 Sides, Other
New Construction No
Construction Status Resale
Schools
Elementary Schools Summit Hill
Middle Schools Hopewell
High Schools Cambridge
Others
Senior Community no
Restrictions false
Tax ID 22 507107510115
Special Listing Condition None
Read Less Info
Want to know what your home might be worth? Contact us for a FREE valuation!

Our team is ready to help you sell your home for the highest possible price ASAP

Bought with Atlanta Communities
"My job is to find and attract mastery-based agents to the office, protect the culture, and make sure everyone is happy! "






