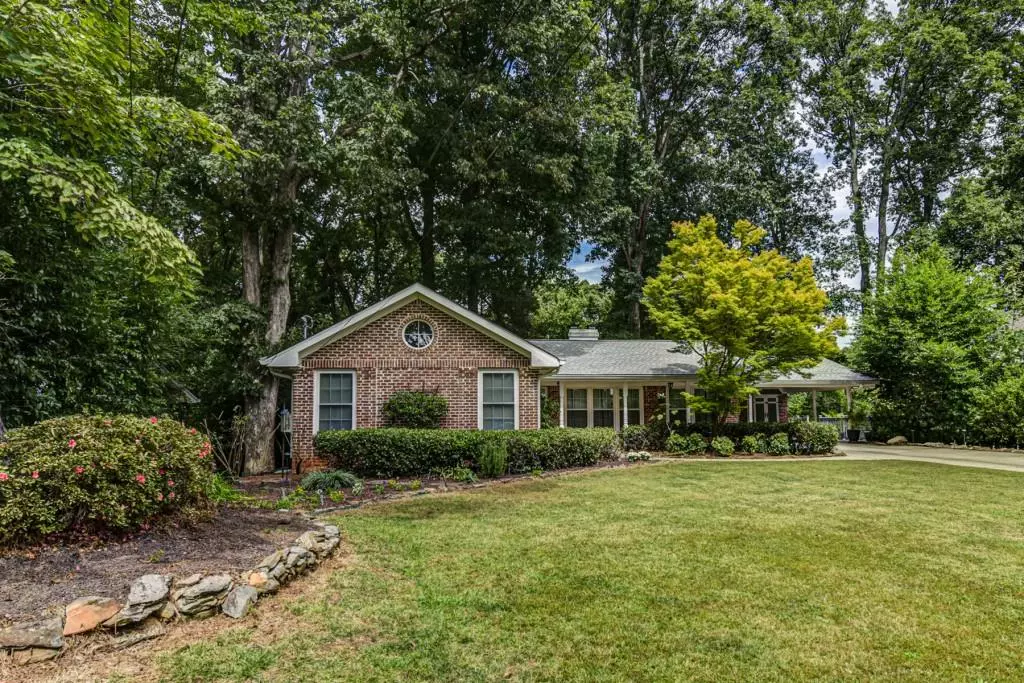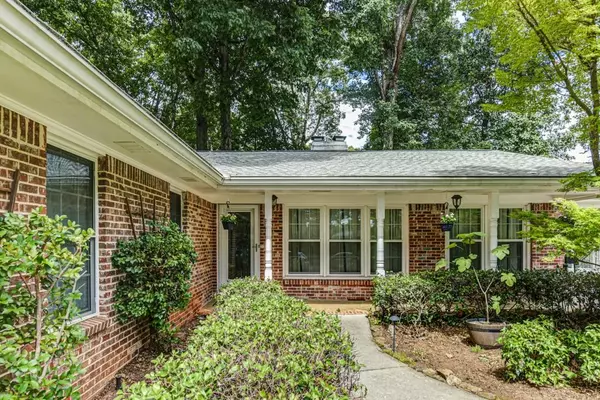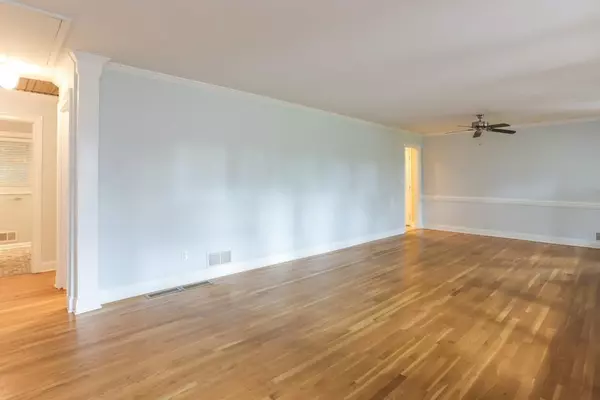$410,000
$400,000
2.5%For more information regarding the value of a property, please contact us for a free consultation.
4 Beds
2.5 Baths
1,874 SqFt
SOLD DATE : 12/10/2020
Key Details
Sold Price $410,000
Property Type Single Family Home
Sub Type Single Family Residence
Listing Status Sold
Purchase Type For Sale
Square Footage 1,874 sqft
Price per Sqft $218
Subdivision Winding Woods
MLS Listing ID 6803746
Sold Date 12/10/20
Style Ranch
Bedrooms 4
Full Baths 2
Half Baths 1
Construction Status Under Construction
HOA Y/N Yes
Originating Board First Multiple Listing Service
Year Built 1964
Annual Tax Amount $5,738
Tax Year 2019
Lot Size 0.400 Acres
Acres 0.4
Property Description
Renovated ranch with expansive master suite addition with vaulted ceilings, oversized master bath with huge walk-in closet with customizable shelving. A chef inspired kitchen with double convection ovens, 5 range stovetop, significant counterspace with bar and built-in wine racks. Dishwasher and refrigerator stained to match cabinetry that has soft close drawers. Kitchen opens to keeping room with fireplace and screened in porch. Finished basement includes guest BR, large family room with wet bar and home theater connections, half bath, laundry room and workshop/storage area with tankless water heater. Less than 5 minutes to 285 and close to loads of shopping and restaurants. Sits on quiet cul-de-sac! Brand New Roof!!!!
Location
State GA
County Dekalb
Lake Name None
Rooms
Bedroom Description Master on Main, Oversized Master
Other Rooms Workshop
Basement Bath/Stubbed, Daylight, Exterior Entry, Finished, Finished Bath, Interior Entry
Main Level Bedrooms 3
Dining Room Open Concept
Interior
Interior Features Disappearing Attic Stairs, Double Vanity, High Ceilings 9 ft Main, High Ceilings 9 ft Lower, High Speed Internet, Walk-In Closet(s)
Heating Forced Air, Natural Gas, Zoned
Cooling Ceiling Fan(s), Central Air, Zoned
Flooring Ceramic Tile, Concrete, Hardwood
Fireplaces Number 1
Fireplaces Type Gas Log, Keeping Room
Window Features None
Appliance Dishwasher, Double Oven, Gas Cooktop, Microwave, Refrigerator, Self Cleaning Oven, Tankless Water Heater
Laundry In Basement, Laundry Room
Exterior
Exterior Feature Garden, Private Front Entry, Private Rear Entry, Rear Stairs
Parking Features Carport, Driveway, Kitchen Level, On Street
Fence Chain Link, Fenced
Pool None
Community Features Clubhouse, Near Schools, Near Shopping, Near Trails/Greenway, Pool, Public Transportation, Restaurant, Street Lights, Tennis Court(s)
Utilities Available Cable Available, Electricity Available, Natural Gas Available, Phone Available, Sewer Available, Water Available
Waterfront Description None
View Other
Roof Type Composition, Ridge Vents, Shingle
Street Surface Paved
Accessibility None
Handicap Access None
Porch Deck, Patio, Rear Porch, Screened, Side Porch
Building
Lot Description Back Yard, Cul-De-Sac, Front Yard
Story One
Sewer Public Sewer
Water Public
Architectural Style Ranch
Level or Stories One
Structure Type Brick 4 Sides, Other
New Construction No
Construction Status Under Construction
Schools
Elementary Schools Midvale
Middle Schools Tucker
High Schools Tucker
Others
Senior Community no
Restrictions false
Tax ID 18 211 04 018
Ownership Fee Simple
Financing no
Special Listing Condition None
Read Less Info
Want to know what your home might be worth? Contact us for a FREE valuation!

Our team is ready to help you sell your home for the highest possible price ASAP

Bought with Century 21 Connect Realty
"My job is to find and attract mastery-based agents to the office, protect the culture, and make sure everyone is happy! "






